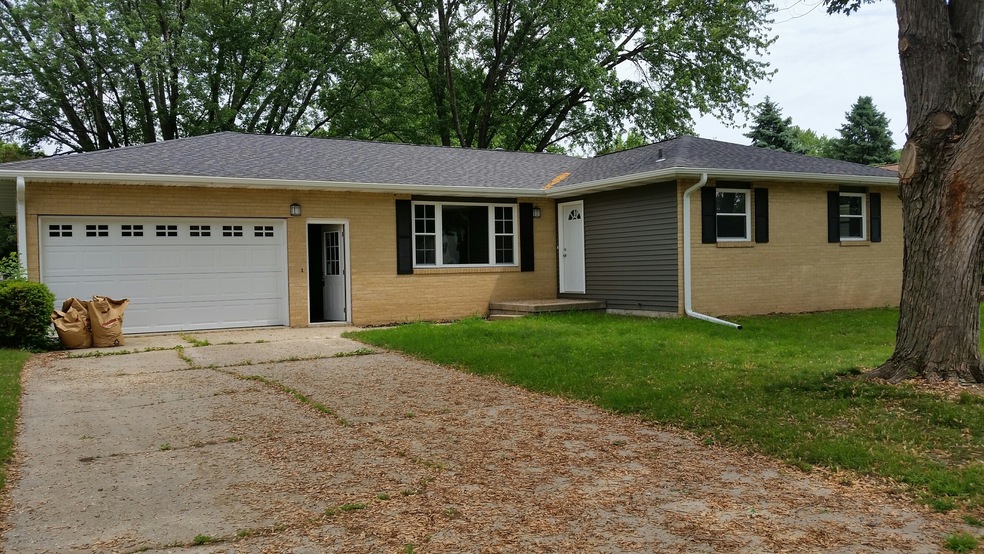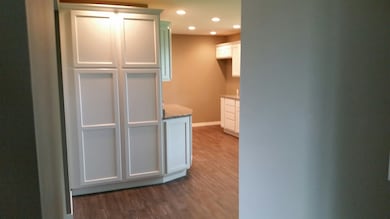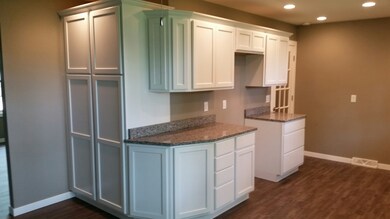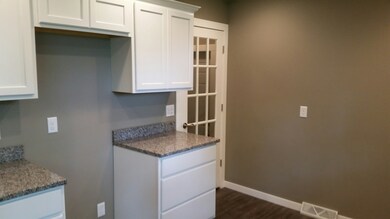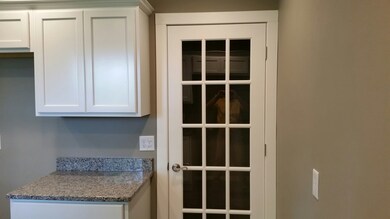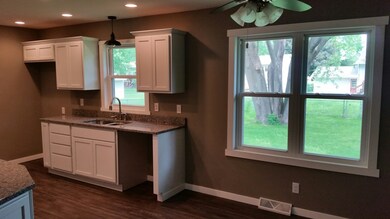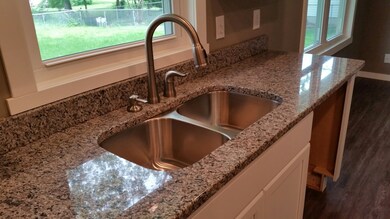
616 W 13th St Rock Falls, IL 61071
Highlights
- Ranch Style House
- Walk-In Pantry
- Breakfast Bar
- Rock Falls Middle School Rated 9+
- Attached Garage
- Bathroom on Main Level
About This Home
As of September 2024Beautiful fresh makeover!! New roof, vinyl siding, windows, doors, flooring, kitchen, baths & paint. Full basement is studded for finish. Back yard is fully fenced. Sewer replaced in 2002. Large family room and convenient 1st floor laundry closet. Granite counter tops in kitchen. New garage door and opener. New flooring is distressed wood look vinyl with carpet in bedrooms.
Home Details
Home Type
- Single Family
Est. Annual Taxes
- $5,694
Year Built | Renovated
- 1973 | 2018
Parking
- Attached Garage
- Parking Available
- Garage Door Opener
- Driveway
- Parking Space is Owned
- Garage Is Owned
Home Design
- Ranch Style House
- Brick Exterior Construction
- Slab Foundation
- Asphalt Shingled Roof
- Vinyl Siding
Kitchen
- Breakfast Bar
- Walk-In Pantry
Utilities
- Forced Air Heating and Cooling System
- Heating System Uses Gas
Additional Features
- Bathroom on Main Level
- Laundry on main level
- Basement Fills Entire Space Under The House
- Southern Exposure
Listing and Financial Details
- $3,000 Seller Concession
Ownership History
Purchase Details
Home Financials for this Owner
Home Financials are based on the most recent Mortgage that was taken out on this home.Purchase Details
Home Financials for this Owner
Home Financials are based on the most recent Mortgage that was taken out on this home.Purchase Details
Home Financials for this Owner
Home Financials are based on the most recent Mortgage that was taken out on this home.Purchase Details
Purchase Details
Similar Homes in Rock Falls, IL
Home Values in the Area
Average Home Value in this Area
Purchase History
| Date | Type | Sale Price | Title Company |
|---|---|---|---|
| Warranty Deed | $220,000 | None Listed On Document | |
| Warranty Deed | $46,166 | -- | |
| Special Warranty Deed | $49,000 | None Available | |
| Sheriffs Deed | -- | None Available | |
| Warranty Deed | $108,000 | None Available |
Mortgage History
| Date | Status | Loan Amount | Loan Type |
|---|---|---|---|
| Open | $176,000 | New Conventional | |
| Previous Owner | $138,000 | Stand Alone Refi Refinance Of Original Loan | |
| Previous Owner | $136,445 | Purchase Money Mortgage | |
| Previous Owner | $15,000 | Unknown | |
| Previous Owner | $69,000 | Future Advance Clause Open End Mortgage | |
| Previous Owner | $172,500 | FHA |
Property History
| Date | Event | Price | Change | Sq Ft Price |
|---|---|---|---|---|
| 09/19/2024 09/19/24 | Sold | $220,000 | 0.0% | $151 / Sq Ft |
| 08/21/2024 08/21/24 | Pending | -- | -- | -- |
| 08/19/2024 08/19/24 | For Sale | $220,000 | +58.8% | $151 / Sq Ft |
| 10/31/2018 10/31/18 | Sold | $138,500 | -1.0% | $95 / Sq Ft |
| 08/30/2018 08/30/18 | Pending | -- | -- | -- |
| 08/16/2018 08/16/18 | Price Changed | $139,900 | -3.5% | $96 / Sq Ft |
| 06/21/2018 06/21/18 | Price Changed | $144,900 | -3.3% | $100 / Sq Ft |
| 05/29/2018 05/29/18 | For Sale | $149,900 | +205.9% | $103 / Sq Ft |
| 02/26/2018 02/26/18 | Off Market | $49,000 | -- | -- |
| 11/27/2017 11/27/17 | Sold | $49,000 | 0.0% | $34 / Sq Ft |
| 10/31/2017 10/31/17 | Pending | -- | -- | -- |
| 10/06/2017 10/06/17 | Price Changed | $49,000 | -24.0% | $34 / Sq Ft |
| 09/22/2017 09/22/17 | Price Changed | $64,500 | -5.1% | $44 / Sq Ft |
| 07/19/2017 07/19/17 | For Sale | $68,000 | -- | $47 / Sq Ft |
Tax History Compared to Growth
Tax History
| Year | Tax Paid | Tax Assessment Tax Assessment Total Assessment is a certain percentage of the fair market value that is determined by local assessors to be the total taxable value of land and additions on the property. | Land | Improvement |
|---|---|---|---|---|
| 2024 | $5,694 | $57,907 | $5,166 | $52,741 |
| 2023 | $5,317 | $53,405 | $4,764 | $48,641 |
| 2022 | $5,071 | $49,854 | $4,492 | $45,362 |
| 2021 | $4,839 | $47,166 | $4,250 | $42,916 |
| 2020 | $4,832 | $46,359 | $4,177 | $42,182 |
| 2019 | $4,292 | $42,501 | $4,028 | $38,473 |
| 2018 | $4,562 | $41,553 | $3,938 | $37,615 |
| 2017 | $4,560 | $39,793 | $3,864 | $35,929 |
| 2016 | $4,475 | $39,124 | $3,799 | $35,325 |
| 2015 | $3,932 | $42,586 | $3,991 | $38,595 |
| 2014 | $456 | $41,449 | $3,884 | $37,565 |
| 2013 | $3,932 | $42,586 | $3,991 | $38,595 |
Agents Affiliated with this Home
-
Alan Lewis
A
Seller's Agent in 2024
Alan Lewis
RE/MAX
(815) 535-7322
40 Total Sales
-
Myles Kukowski

Buyer's Agent in 2024
Myles Kukowski
RE/MAX
(815) 499-9932
129 Total Sales
-
Mark Jennings
M
Seller's Agent in 2018
Mark Jennings
Xtreme Realty
(815) 973-1711
30 Total Sales
-
Lee Bardier

Buyer's Agent in 2018
Lee Bardier
Bardier & Ramirez Real Estate
(815) 716-3604
234 Total Sales
-
Janelle McCarter

Seller's Agent in 2017
Janelle McCarter
Landmark Realty of Illinois LLC
(815) 252-7283
507 Total Sales
Map
Source: Midwest Real Estate Data (MRED)
MLS Number: MRD09966707
APN: 1133204019
