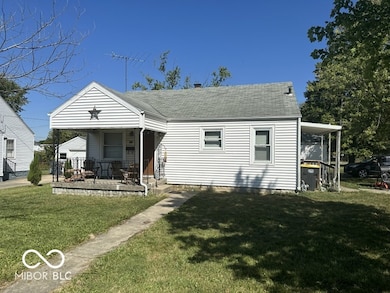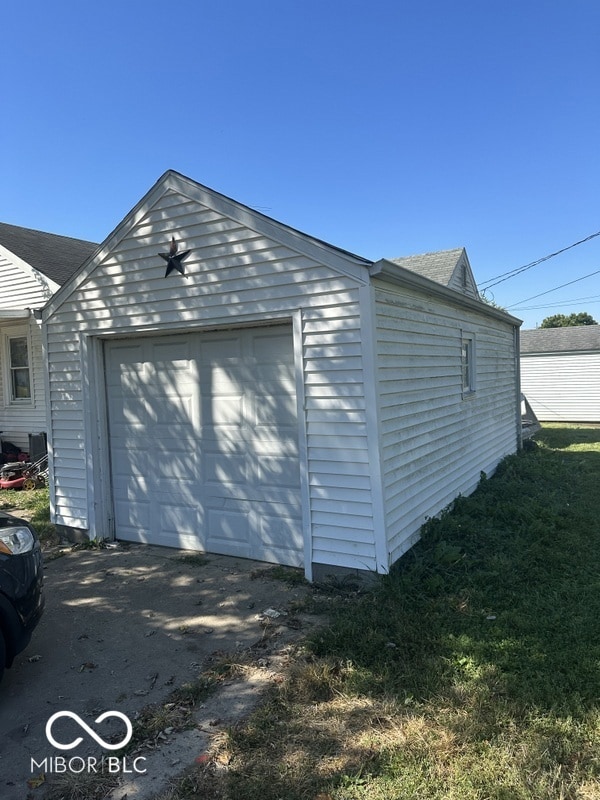
616 W 38th St Anderson, IN 46013
Estimated payment $917/month
Highlights
- Updated Kitchen
- Corner Lot
- Covered patio or porch
- Wood Flooring
- No HOA
- 1 Car Detached Garage
About This Home
Very nice. 3-bedroom home in Meadowbrook! Home features 3 bedrooms, 1 full bathroom, one half bath, large living room, eat-in kitchen, and dry basement. You can sit on your front porch or your side patio area and enjoy the quiet neighborhood! All kitchen appliances included in sale. Home has one car detached garage and driveway access from side street. This would also make a good investment as it is rented for $1250/ month. Easy access to neighborhood park, Meadowbrook Golf Course, and plenty of entertainment with restaurants and shopping nearby. Easy access to I-69 and other major highways. Currently tenant occupied. Tenant rights apply. Being sold as-is.
Listing Agent
RE/MAX At The Crossing Brokerage Email: jim.wood@remax.net License #RB14042019 Listed on: 09/21/2024

Home Details
Home Type
- Single Family
Est. Annual Taxes
- $1,318
Year Built
- Built in 1946
Lot Details
- 8,750 Sq Ft Lot
- Corner Lot
Parking
- 1 Car Detached Garage
Home Design
- Bungalow
- Block Foundation
Interior Spaces
- 944 Sq Ft Home
- 1-Story Property
- Combination Kitchen and Dining Room
- Unfinished Basement
- Laundry in Basement
- Attic Access Panel
Kitchen
- Updated Kitchen
- Eat-In Kitchen
- Gas Oven
- Microwave
Flooring
- Wood
- Carpet
- Vinyl Plank
Bedrooms and Bathrooms
- 3 Bedrooms
Schools
- Highland Middle School
- Anderson Intermediate School
- Anderson High School
Additional Features
- Covered patio or porch
- Property is near a bus stop
- Forced Air Heating System
Community Details
- No Home Owners Association
- Meadowbrook Subdivision
Listing and Financial Details
- Tax Lot 121
- Assessor Parcel Number 481124303090000003
Map
Home Values in the Area
Average Home Value in this Area
Tax History
| Year | Tax Paid | Tax Assessment Tax Assessment Total Assessment is a certain percentage of the fair market value that is determined by local assessors to be the total taxable value of land and additions on the property. | Land | Improvement |
|---|---|---|---|---|
| 2024 | $1,758 | $79,100 | $12,700 | $66,400 |
| 2023 | $1,318 | $58,900 | $12,100 | $46,800 |
| 2022 | $620 | $58,400 | $11,900 | $46,500 |
| 2021 | $573 | $53,800 | $11,800 | $42,000 |
| 2020 | $477 | $48,800 | $10,700 | $38,100 |
| 2019 | $448 | $46,000 | $10,700 | $35,300 |
| 2018 | $0 | $41,500 | $9,600 | $31,900 |
| 2017 | $0 | $41,000 | $9,600 | $31,400 |
| 2016 | $0 | $45,500 | $10,200 | $35,300 |
| 2014 | -- | $53,900 | $9,600 | $44,300 |
| 2013 | -- | $55,900 | $9,600 | $46,300 |
Property History
| Date | Event | Price | Change | Sq Ft Price |
|---|---|---|---|---|
| 04/04/2025 04/04/25 | Price Changed | $144,900 | 0.0% | $153 / Sq Ft |
| 04/04/2025 04/04/25 | For Sale | $144,900 | +20.9% | $153 / Sq Ft |
| 12/11/2024 12/11/24 | Off Market | $119,900 | -- | -- |
| 10/22/2024 10/22/24 | Price Changed | $119,900 | -9.2% | $127 / Sq Ft |
| 09/21/2024 09/21/24 | For Sale | $132,000 | +80.8% | $140 / Sq Ft |
| 04/03/2019 04/03/19 | Sold | $73,000 | +4.4% | $77 / Sq Ft |
| 03/01/2019 03/01/19 | Pending | -- | -- | -- |
| 02/26/2019 02/26/19 | For Sale | $69,900 | +27.3% | $74 / Sq Ft |
| 01/02/2019 01/02/19 | Sold | $54,900 | 0.0% | $58 / Sq Ft |
| 11/21/2018 11/21/18 | Pending | -- | -- | -- |
| 11/21/2018 11/21/18 | For Sale | $54,900 | -- | $58 / Sq Ft |
Purchase History
| Date | Type | Sale Price | Title Company |
|---|---|---|---|
| Quit Claim Deed | -- | Slaughter Jeffrey R | |
| Warranty Deed | $85,000 | None Listed On Document | |
| Warranty Deed | -- | None Available | |
| Warranty Deed | -- | None Available |
Mortgage History
| Date | Status | Loan Amount | Loan Type |
|---|---|---|---|
| Open | $489,000 | New Conventional | |
| Previous Owner | $76,631 | VA | |
| Previous Owner | $74,569 | VA |
Similar Homes in Anderson, IN
Source: MIBOR Broker Listing Cooperative®
MLS Number: 22002906
APN: 48-11-24-303-090.000-003
- 905 Crescent Dr
- 0 Fairview Dr Unit MBR22021213
- 0 Fairview Dr Unit MBR22021211
- 712 Lonsvale Dr
- 910 Lonsvale Dr
- 603 W 33rd St
- 3826 Delaware St
- 252 Ringwood Way
- 3907 Haverhill Dr
- 513 Andover Rd
- 234 Ringwood Way
- 618 N Buckingham Ct
- 237 Ringwood Way
- 304 Andover Rd
- 217 Ringwood Way
- 0 W 42nd St
- 4221 Haverhill Dr
- 4504 Harvard Dr
- 4316 London Ct
- 4025 Main St


