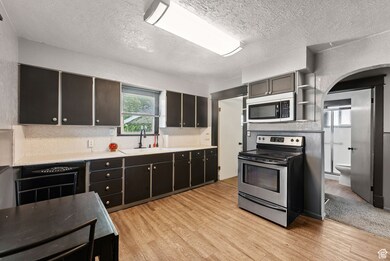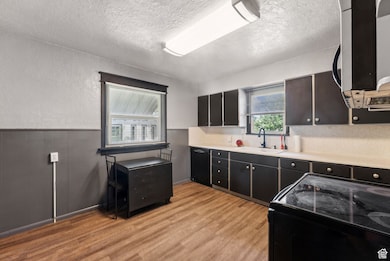
616 W 4th Ave Midvale, UT 84047
Estimated payment $2,017/month
Total Views
5,618
2
Beds
1
Bath
1,220
Sq Ft
$275
Price per Sq Ft
Highlights
- Updated Kitchen
- Mature Trees
- No HOA
- Hillcrest High School Rated A-
- Main Floor Primary Bedroom
- Covered patio or porch
About This Home
"Seller may cancel this Agreement prior to the ending date of the listing period without advance notice to the Broker, or any other consideration if the property is conveyed to the mortgage insurer or the mortgage holder. The sale completion is subject to approval by the mortgagee."
Home Details
Home Type
- Single Family
Est. Annual Taxes
- $1,815
Year Built
- Built in 1917
Lot Details
- 5,663 Sq Ft Lot
- Lot Dimensions are 50.0x100.0x50.0
- Property is Fully Fenced
- Landscaped
- Sprinkler System
- Mature Trees
- Property is zoned Single-Family, 1108
Parking
- 1 Car Garage
- 3 Open Parking Spaces
Home Design
- Bungalow
- Clapboard
Interior Spaces
- 1,220 Sq Ft Home
- 2-Story Property
- Ceiling Fan
- Double Pane Windows
- Blinds
- Basement Fills Entire Space Under The House
- Storm Doors
Kitchen
- Updated Kitchen
- Microwave
Flooring
- Carpet
- Linoleum
Bedrooms and Bathrooms
- 2 Bedrooms | 1 Primary Bedroom on Main
- 1 Full Bathroom
Laundry
- Dryer
- Washer
Outdoor Features
- Covered patio or porch
Schools
- Midvale Elementary And Middle School
- Hillcrest High School
Utilities
- Evaporated cooling system
- Forced Air Heating System
- Natural Gas Connected
Community Details
- No Home Owners Association
Listing and Financial Details
- Assessor Parcel Number 21-25-307-024
Map
Create a Home Valuation Report for This Property
The Home Valuation Report is an in-depth analysis detailing your home's value as well as a comparison with similar homes in the area
Home Values in the Area
Average Home Value in this Area
Tax History
| Year | Tax Paid | Tax Assessment Tax Assessment Total Assessment is a certain percentage of the fair market value that is determined by local assessors to be the total taxable value of land and additions on the property. | Land | Improvement |
|---|---|---|---|---|
| 2023 | $1,816 | $307,600 | $78,000 | $229,600 |
| 2022 | $1,906 | $315,200 | $76,500 | $238,700 |
| 2021 | $1,681 | $238,600 | $67,600 | $171,000 |
| 2020 | $1,595 | $214,500 | $58,000 | $156,500 |
| 2019 | $1,481 | $194,400 | $58,000 | $136,400 |
| 2018 | $1,077 | $143,400 | $55,100 | $88,300 |
| 2017 | $1,064 | $136,600 | $45,900 | $90,700 |
| 2016 | $1,051 | $131,100 | $45,900 | $85,200 |
| 2015 | $1,044 | $128,300 | $44,500 | $83,800 |
| 2014 | $898 | $107,900 | $40,900 | $67,000 |
Source: Public Records
Property History
| Date | Event | Price | Change | Sq Ft Price |
|---|---|---|---|---|
| 04/01/2025 04/01/25 | Pending | -- | -- | -- |
| 03/24/2025 03/24/25 | For Sale | $335,000 | 0.0% | $275 / Sq Ft |
| 03/14/2025 03/14/25 | Pending | -- | -- | -- |
| 02/20/2025 02/20/25 | For Sale | $335,000 | -- | $275 / Sq Ft |
Source: UtahRealEstate.com
Deed History
| Date | Type | Sale Price | Title Company |
|---|---|---|---|
| Warranty Deed | -- | Title One Title | |
| Warranty Deed | -- | Backman Title Services | |
| Interfamily Deed Transfer | -- | None Available |
Source: Public Records
Mortgage History
| Date | Status | Loan Amount | Loan Type |
|---|---|---|---|
| Open | $333,841 | FHA | |
| Closed | $20,030 | New Conventional |
Source: Public Records
Similar Homes in Midvale, UT
Source: UtahRealEstate.com
MLS Number: 2065590
APN: 21-25-307-024-0000
Nearby Homes
- 636 W 4th Ave
- 629 2nd Ave
- 7468 Locust St
- 7426 430 W
- 460 W Alta View Dr
- 7865 S Main St
- 7817 Holden St
- 7873 S Main St
- 641 W Lennox St
- 7915 S Main St
- 303 W Center St
- 7923 S Main St Unit 8
- 629 W Allen Cove Unit 206
- 197 W Center St
- 7695 S Grant St
- 7724 S Rooftop Dr
- 7571 S Blisswood Dr Unit 20
- 7881 S Olympus St
- 1051 W Rooftop Dr Unit 401
- 7786 Roosevelt St






