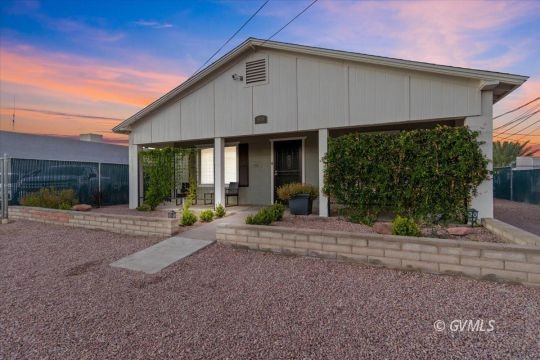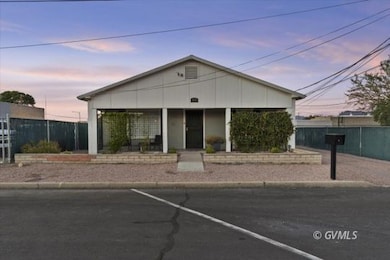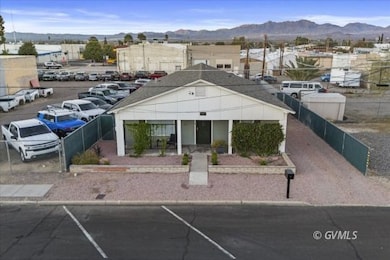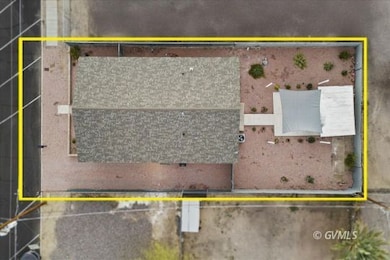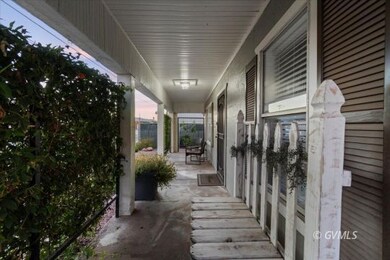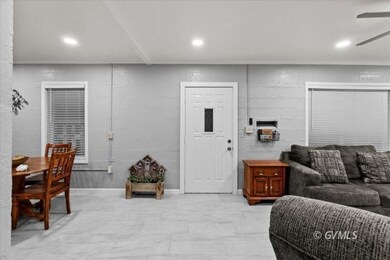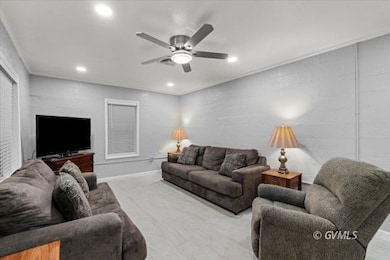616 W 7th St Safford, AZ 85546
Estimated payment $1,633/month
Highlights
- Mountain View
- Tile Flooring
- Forced Air Heating and Cooling System
- Covered Patio or Porch
- Landscaped
- Ceiling Fan
About This Home
Big news!! Seller is offering $5000 toward Buyer closing costs and a 1-year home warranty with full price offer. Step into this beautifully updated 3-bedroom, 1.75-bath home where every detail has been thoughtfully upgraded from top to bottom! Enjoy peace of mind with brand-new flooring, appliances, HVAC, roof, electrical, and plumbing-everything has been done for you. The open concept living area offers modern comfort with stylish finishes and plenty of natural light. Each bedroom is spacious and inviting, while the updated bathrooms bring a fresh, contemporary feel. Even better-the owner is willing to include all furnishings (for an additional cost), making this a true turnkey opportunity. Perfect for a short-term rental investment or an easy move-in ready home for anyone looking for style, comfort, and value. Don't miss your chance to own this completely remodeled gem-schedule your showing today!
Listing Agent
KeyHole Properties Brokerage Phone: (928) 965-0270 License #BR648150000 Listed on: 10/29/2025
Home Details
Home Type
- Single Family
Est. Annual Taxes
- $684
Year Built
- Built in 1960
Lot Details
- 4,792 Sq Ft Lot
- Partially Fenced Property
- Landscaped
Home Design
- Shingle Roof
- Architectural Shingle Roof
- Block Exterior
- Adobe
Interior Spaces
- 1,408 Sq Ft Home
- 1-Story Property
- Ceiling Fan
- Window Treatments
- Mountain Views
- Fire and Smoke Detector
- Washer and Dryer
Kitchen
- Oven or Range
- Dishwasher
- Disposal
Flooring
- Carpet
- Tile
Bedrooms and Bathrooms
- 3 Bedrooms
Outdoor Features
- Covered Patio or Porch
- Outbuilding
Utilities
- Forced Air Heating and Cooling System
- Water Heater
- Internet Available
Community Details
- Safford Subdivision
Listing and Financial Details
- Assessor Parcel Number 102-22-353
Map
Home Values in the Area
Average Home Value in this Area
Tax History
| Year | Tax Paid | Tax Assessment Tax Assessment Total Assessment is a certain percentage of the fair market value that is determined by local assessors to be the total taxable value of land and additions on the property. | Land | Improvement |
|---|---|---|---|---|
| 2026 | $684 | -- | -- | -- |
| 2025 | $684 | $13,300 | $847 | $12,453 |
| 2024 | $592 | $12,787 | $847 | $11,940 |
| 2023 | $592 | $10,675 | $847 | $9,828 |
| 2022 | $581 | $9,225 | $847 | $8,378 |
| 2021 | $641 | $0 | $0 | $0 |
| 2020 | $617 | $0 | $0 | $0 |
| 2019 | $649 | $0 | $0 | $0 |
| 2018 | $733 | $0 | $0 | $0 |
| 2017 | $728 | $0 | $0 | $0 |
| 2016 | $579 | $0 | $0 | $0 |
| 2015 | $528 | $0 | $0 | $0 |
Property History
| Date | Event | Price | List to Sale | Price per Sq Ft | Prior Sale |
|---|---|---|---|---|---|
| 11/18/2025 11/18/25 | Price Changed | $299,000 | 0.0% | $212 / Sq Ft | |
| 10/29/2025 10/29/25 | For Sale | $299,000 | +99.3% | $212 / Sq Ft | |
| 12/14/2023 12/14/23 | Sold | $150,050 | -6.2% | $107 / Sq Ft | View Prior Sale |
| 11/28/2023 11/28/23 | Pending | -- | -- | -- | |
| 11/27/2023 11/27/23 | For Sale | $160,000 | -- | $114 / Sq Ft |
Purchase History
| Date | Type | Sale Price | Title Company |
|---|---|---|---|
| Warranty Deed | $150,050 | Stewart Title & Trust Of Phoen | |
| Warranty Deed | $120,000 | Stewart Title & Trust | |
| Warranty Deed | $74,450 | Stewart Title & Trust | |
| Deed Of Distribution | -- | None Available | |
| Interfamily Deed Transfer | -- | None Available | |
| Quit Claim Deed | -- | None Available | |
| Quit Claim Deed | -- | None Available |
Mortgage History
| Date | Status | Loan Amount | Loan Type |
|---|---|---|---|
| Open | $120,040 | New Conventional | |
| Previous Owner | $116,400 | New Conventional | |
| Previous Owner | $85,000 | Construction |
Source: Gila Valley Multiple Listing Service
MLS Number: 1721626
APN: 102-22-353
- 818 W 7th St Unit A
- 216 S 6th Ave
- 1104 S Central Ave
- 1108 S 9th Ave
- 1108 S 9th Place
- 1217 S 7th Ave
- 1302 S 7th Ave
- 1313 S 6th Ave
- 813 W 13th St
- 1105 S 1st Ave
- 1204 S 1st Ave
- 1309 S Bingham Place
- 1210 S 1st Ave
- 120 Relation St Unit 2
- 514 W 15th St
- 1544 Stone Willow Dr
- 1115 W Relation St
- 414 E 7th St
- 1565 W Cobblestone Dr
- 1536 W Cherokee Ln
