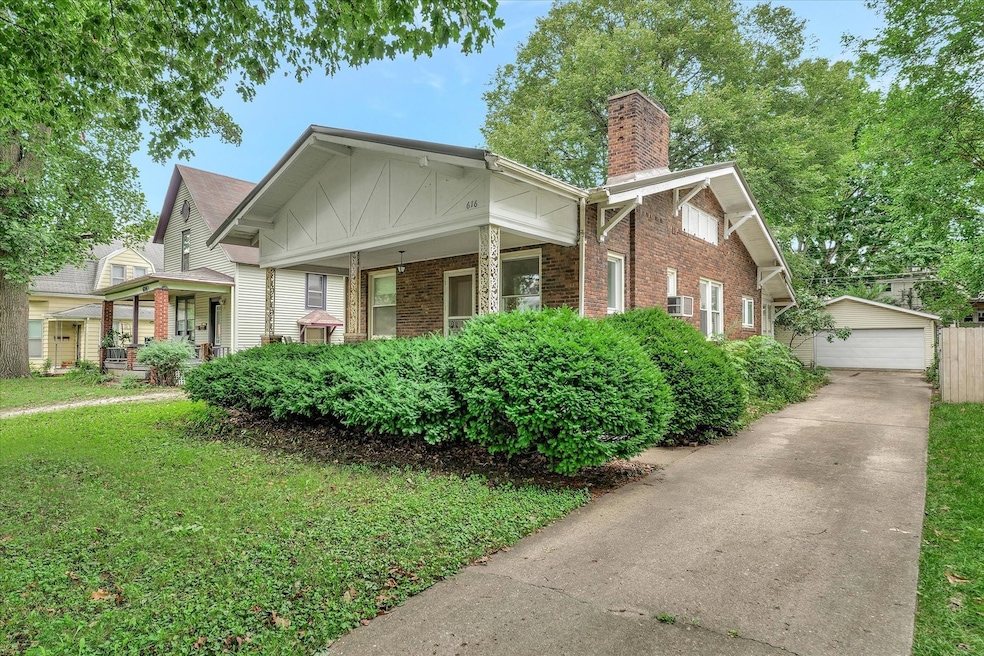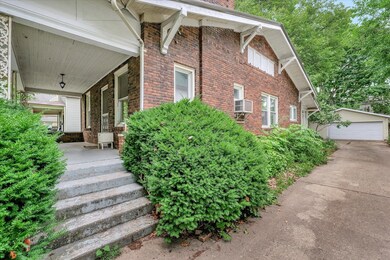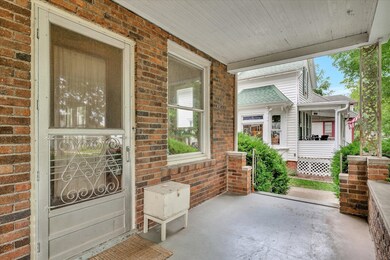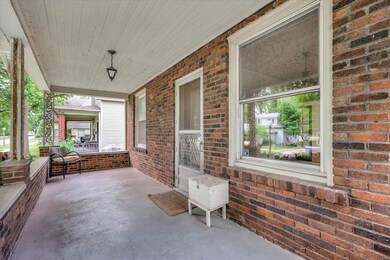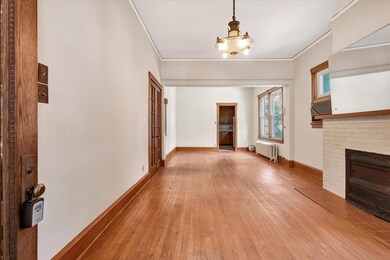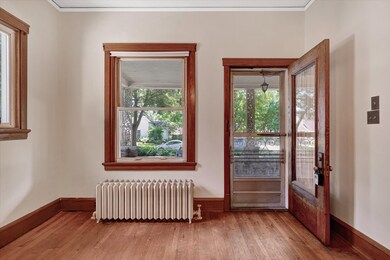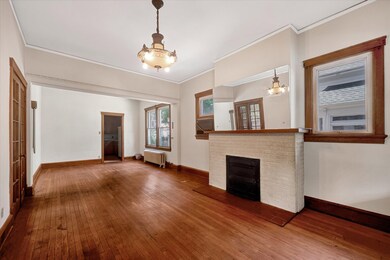
616 W Clark St Champaign, IL 61820
Estimated Value: $169,000 - $263,000
Highlights
- Ranch Style House
- Formal Dining Room
- Accessibility Features
- Central High School Rated A
- 2 Car Detached Garage
- Senior Tax Exemptions
About This Home
As of September 2022This cute Brick craftsman style home in OldTown Champaign offers 2 bedrooms + den, 1 Bathroom (plus one in the basement), Kitchen, Living room with fireplace, covered front porch, unfinished basement and a 2 car garage. The home has a newer metal roof, beautiful hardwood floors, and large bedrooms. The home needs some cosmetic work and updates; Boiler is old but still kickin! Window AC. Wonderful potential, and charming block close to downtown! TO BE SOLD AS IS.
Last Listed By
Trautman Real Estate Agency & Appraisal LLC License #471018644 Listed on: 06/08/2022
Home Details
Home Type
- Single Family
Est. Annual Taxes
- $3,596
Year Built
- Built in 1913
Lot Details
- 6,098 Sq Ft Lot
- Lot Dimensions are 46.67 x 132
Parking
- 2 Car Detached Garage
- Driveway
- Off-Street Parking
- Parking Included in Price
Home Design
- Ranch Style House
- Brick Exterior Construction
- Metal Roof
Interior Spaces
- 1,350 Sq Ft Home
- Living Room with Fireplace
- Formal Dining Room
- Range
Bedrooms and Bathrooms
- 2 Bedrooms
- 2 Potential Bedrooms
- 2 Full Bathrooms
Laundry
- Dryer
- Washer
Unfinished Basement
- Basement Fills Entire Space Under The House
- Finished Basement Bathroom
Accessible Home Design
- Grab Bar In Bathroom
- Accessibility Features
Schools
- Champaign Elementary School
- Champaign Junior High School
- Central High School
Utilities
- One Cooling System Mounted To A Wall/Window
- Heating System Uses Natural Gas
Listing and Financial Details
- Senior Tax Exemptions
- Homeowner Tax Exemptions
Ownership History
Purchase Details
Home Financials for this Owner
Home Financials are based on the most recent Mortgage that was taken out on this home.Similar Homes in Champaign, IL
Home Values in the Area
Average Home Value in this Area
Purchase History
| Date | Buyer | Sale Price | Title Company |
|---|---|---|---|
| Gibas Christina | -- | -- |
Mortgage History
| Date | Status | Borrower | Loan Amount |
|---|---|---|---|
| Previous Owner | Hillbrant Richard H | $91,790 | |
| Previous Owner | Hillbrant Richard | $86,757 |
Property History
| Date | Event | Price | Change | Sq Ft Price |
|---|---|---|---|---|
| 09/14/2022 09/14/22 | Sold | $132,500 | -5.4% | $98 / Sq Ft |
| 08/19/2022 08/19/22 | Pending | -- | -- | -- |
| 08/14/2022 08/14/22 | For Sale | $140,000 | +5.7% | $104 / Sq Ft |
| 07/23/2022 07/23/22 | Off Market | $132,500 | -- | -- |
| 06/30/2022 06/30/22 | Price Changed | $140,000 | -6.7% | $104 / Sq Ft |
| 06/08/2022 06/08/22 | For Sale | $150,000 | -- | $111 / Sq Ft |
Tax History Compared to Growth
Tax History
| Year | Tax Paid | Tax Assessment Tax Assessment Total Assessment is a certain percentage of the fair market value that is determined by local assessors to be the total taxable value of land and additions on the property. | Land | Improvement |
|---|---|---|---|---|
| 2024 | $4,472 | $61,040 | $13,580 | $47,460 |
| 2023 | $4,472 | $55,590 | $12,370 | $43,220 |
| 2022 | $3,704 | $51,280 | $11,410 | $39,870 |
| 2021 | $3,596 | $50,280 | $11,190 | $39,090 |
| 2020 | $3,883 | $48,350 | $10,760 | $37,590 |
| 2019 | $3,747 | $47,360 | $10,540 | $36,820 |
| 2018 | $3,204 | $46,610 | $10,370 | $36,240 |
| 2017 | $3,508 | $44,820 | $9,970 | $34,850 |
| 2016 | $3,134 | $43,890 | $9,760 | $34,130 |
| 2015 | $3,150 | $43,120 | $9,590 | $33,530 |
| 2014 | $3,123 | $43,120 | $9,590 | $33,530 |
| 2013 | $3,095 | $43,120 | $9,590 | $33,530 |
Agents Affiliated with this Home
-
PJ Trautman

Seller's Agent in 2022
PJ Trautman
Trautman Real Estate Agency & Appraisal LLC
(217) 714-1234
157 Total Sales
-
Carol Meinhart

Buyer's Agent in 2022
Carol Meinhart
The Real Estate Group,Inc
(217) 840-3328
836 Total Sales
Map
Source: Midwest Real Estate Data (MRED)
MLS Number: 11423036
APN: 42-20-12-356-014
- 615 W Union St
- 407 W University Ave Unit 404
- 709 W Washington St
- 909 Cheshire Dr Unit B
- 504 W Healey St
- 608 W Washington St
- 907 W Church St
- 408 N Prairie St Unit 3
- 809 W Columbia Ave
- 915 W Clark St
- 508 W Green St
- 508 W Columbia Ave
- 717 Arlington Ct
- 506 W Green St
- 913 W Union St
- 311 W Columbia Ave
- 503 N State St
- 312 W Columbia Ave
- 1007 W Church St
- 301 N Neil St Unit 703
- 616 1/2 W Clark St
- 616 W Clark St
- 614 W Clark St
- 618 W Clark St
- 612 1/2 W Clark St
- 620 W Clark St
- 613 W University Ave
- 611 W University Ave
- 610 W Clark St
- 609 W University Ave
- 609 W University Ave Unit 1
- 622 W Clark St
- 615 W University Ave
- 613 W Clark St
- 617 W Clark St
- 611 W Clark St
- 607 W University Ave
- 607 W University Ave Unit 6
- 608 W Clark St
- 617 W University Ave
