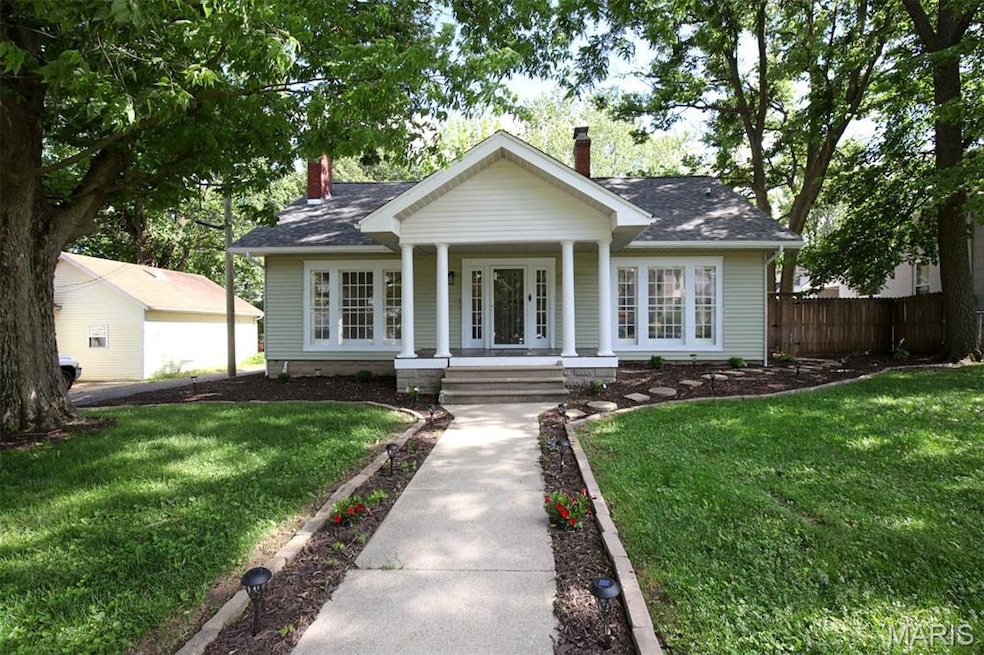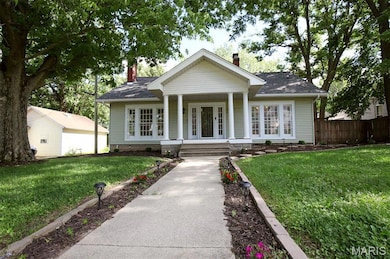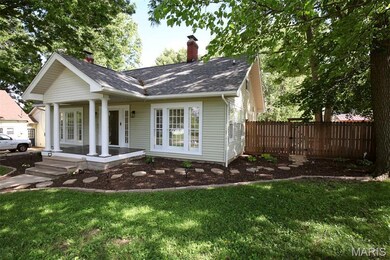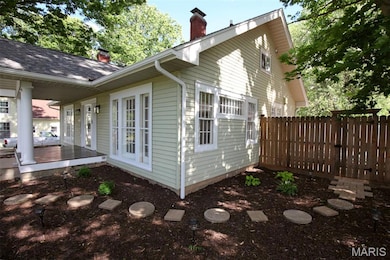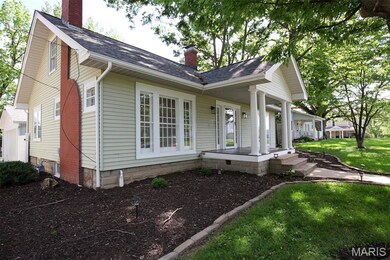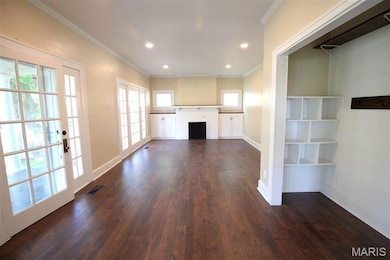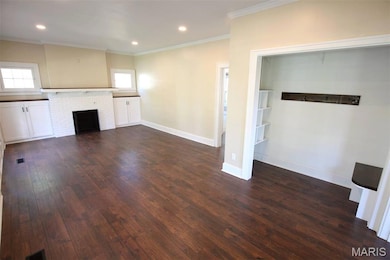
616 W Edwards St Vandalia, IL 62471
Estimated payment $1,407/month
Highlights
- Hot Property
- 2 Car Detached Garage
- Living Room
- 1 Fireplace
- Skylights
- Forced Air Heating and Cooling System
About This Home
Open house May 31st 9am-11am. Charming home full of character, beautifully updated for modern living! This 3 bed, 3 full bath gem offers 1,600 sq ft of finished space plus a 1,600 sq ft unfinished basement—perfect for storage or finishing some of it for an entertainment area. Enjoy peace of mind with brand-new updates: all new kitchen, roof, HVAC system, flooring/carpeting, lights/light fixture, and much more! Appliances are brand new and stay with the home as well. Outside, enjoy a new vinyl fenced-in yard and a detached 2-car garage—ideal for privacy and convenience. A rare blend of classic charm and modern comfort don’t miss it!
Open House Schedule
-
Saturday, May 31, 20259:00 to 11:00 am5/31/2025 9:00:00 AM +00:005/31/2025 11:00:00 AM +00:00Add to Calendar
Home Details
Home Type
- Single Family
Est. Annual Taxes
- $2,234
Year Built
- Built in 1926
Lot Details
- 7,841 Sq Ft Lot
- Lot Dimensions are 76' x 105'
- Property fronts an alley
Parking
- 2 Car Detached Garage
- Alley Access
Home Design
- Vinyl Siding
Interior Spaces
- 1.5-Story Property
- Skylights
- 1 Fireplace
- Living Room
- Dining Room
Bedrooms and Bathrooms
- 3 Bedrooms
- 3 Full Bathrooms
Unfinished Basement
- Basement Fills Entire Space Under The House
- 9 Foot Basement Ceiling Height
- Basement Window Egress
Schools
- Vandalia Dist 203 Elementary And Middle School
- Vandalia High School
Utilities
- Forced Air Heating and Cooling System
Listing and Financial Details
- Assessor Parcel Number 18-14-16-376-002
Map
Home Values in the Area
Average Home Value in this Area
Tax History
| Year | Tax Paid | Tax Assessment Tax Assessment Total Assessment is a certain percentage of the fair market value that is determined by local assessors to be the total taxable value of land and additions on the property. | Land | Improvement |
|---|---|---|---|---|
| 2024 | $2,234 | $29,704 | $1,313 | $28,391 |
| 2023 | $2,234 | $26,545 | $1,173 | $25,372 |
| 2022 | $2,112 | $23,915 | $1,057 | $22,858 |
| 2021 | $2,167 | $23,915 | $1,057 | $22,858 |
| 2020 | $1,631 | $23,915 | $1,057 | $22,858 |
| 2019 | $1,648 | $22,995 | $1,016 | $21,979 |
| 2018 | $1,645 | $22,995 | $1,016 | $21,979 |
| 2016 | $1,708 | $22,995 | $1,016 | $21,979 |
| 2015 | $1,556 | $22,544 | $996 | $21,548 |
| 2014 | $1,556 | $22,544 | $996 | $21,548 |
| 2011 | $1,556 | $22,544 | $996 | $21,548 |
Property History
| Date | Event | Price | Change | Sq Ft Price |
|---|---|---|---|---|
| 05/29/2025 05/29/25 | For Sale | $230,000 | -- | $144 / Sq Ft |
Purchase History
| Date | Type | Sale Price | Title Company |
|---|---|---|---|
| Quit Claim Deed | $50,000 | -- | |
| Warranty Deed | $95,000 | -- |
Mortgage History
| Date | Status | Loan Amount | Loan Type |
|---|---|---|---|
| Open | $40,000 | New Conventional |
Similar Homes in Vandalia, IL
Source: MARIS MLS
MLS Number: MIS25022398
APN: 18-14-16-376-002
- 402 S 6th St
- 516 W Edwards St
- 904 W Johnson St
- 923 W South St
- 0 W Main St
- 808 S 8th St
- 112 N Kennedy Blvd
- 229 N 1st St
- 0 W Randolph St Unit MAR24045344
- 0 W Randolph St Unit MAR24045339
- 0 W Randolph St Unit MAR24045317
- 516 N 6th St
- 429 N Kennedy Blvd
- 408 W Lincoln St
- 1402 W Randolph St
- 811 N 8th St
- 417 S Moreland St
- 1423 Shelley Dr
- 1505 Shelley Dr
- 310 N Bond St
