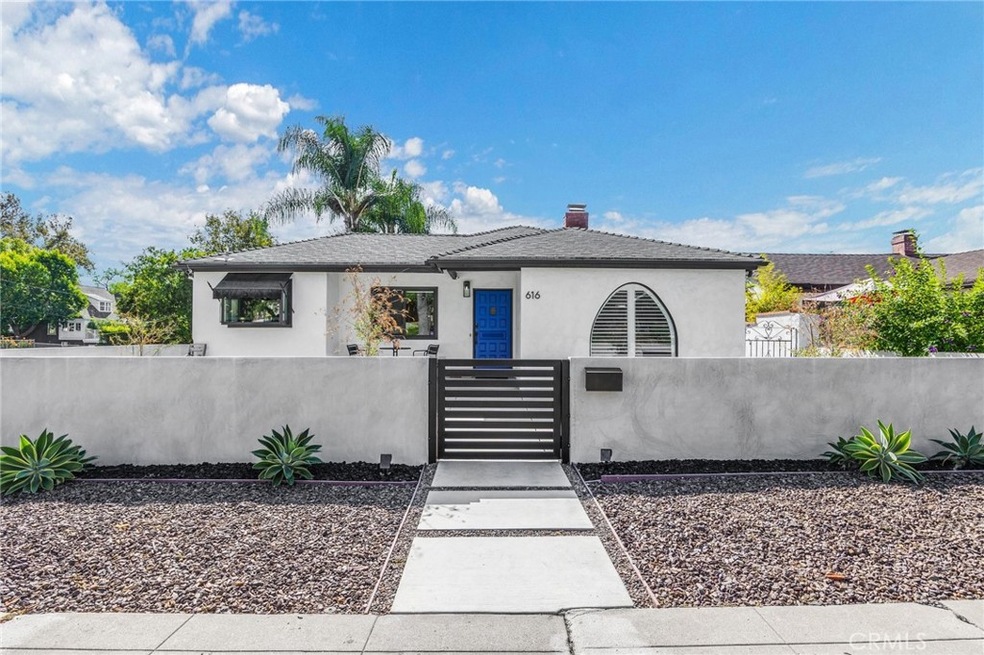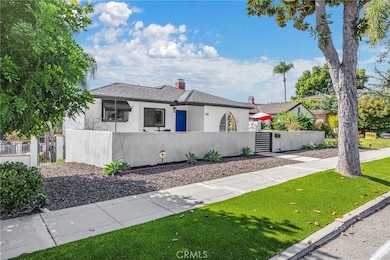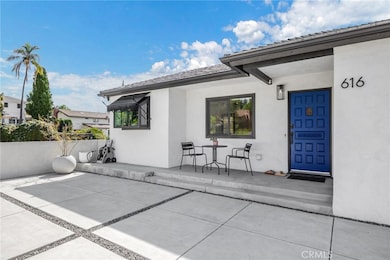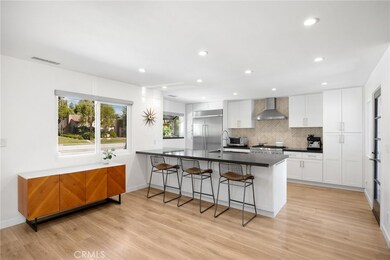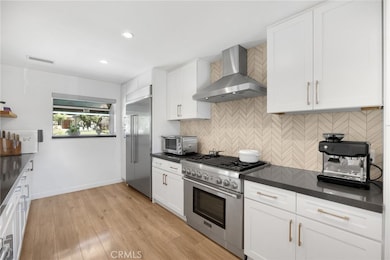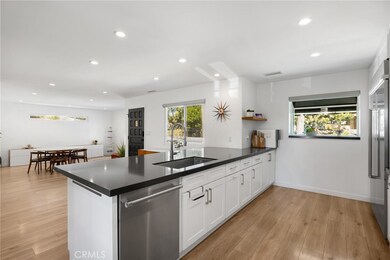
616 W Fern Dr Fullerton, CA 92832
Golden Hills NeighborhoodHighlights
- Projection Room
- Primary Bedroom Suite
- Open Floorplan
- Golden Hill Elementary School Rated A-
- Updated Kitchen
- Deck
About This Home
As of February 2025Discover this exquisite, fully remodeled home in the highly sought-after Golden Hills neighborhood, where virtually every square inch has been transformed into a bright and modern sanctuary, perfect for entertaining. Upon entering, you'll be welcomed by an open-concept living area with a gourmet kitchen, theater room and living room. The thoughtfully designed layout features a primary bedroom with an ensuite bathroom, alongside a second main floor bedroom and a guest bathroom. The kitchen features white shaker cabinets, quartz countertops, a six-burner stove with griddle, built in fridge, premium stainless steel appliances, and a breakfast bar, all reflecting the owner’s commitment to quality. Luxurious bathrooms boast walk-in showers and a soaking tub, complemented by dual-paned beveled windows and smooth finishes throughout. Additional recent upgrades—include a house water softener, luxury plank vinyl flooring, custom window shades, new plumbing, AC, a tankless water heater, and more. The fully remodeled exterior offers a stunning front patio, a wrap-around deck ideal for gatherings, and low-maintenance artificial turf. This fully gated property features remote entry and has no HOA fees, making it an exceptional find. Conveniently located near shops, fine dining, freeways, schools, parks, and walking and biking trails, don’t miss the opportunity to claim this luxurious residence as your own!
Last Agent to Sell the Property
T.N.G. Real Estate Consultants Brokerage Phone: 714-412-5157 License #01979038 Listed on: 10/22/2024

Last Buyer's Agent
Donna Gordon
Redfin Corporation License #00791625

Home Details
Home Type
- Single Family
Est. Annual Taxes
- $9,078
Year Built
- Built in 1968 | Remodeled
Lot Details
- 5,600 Sq Ft Lot
- Wrought Iron Fence
- Fence is in excellent condition
- Water-Smart Landscaping
- Corner Lot
- Gentle Sloping Lot
- Private Yard
- Back Yard
- Density is up to 1 Unit/Acre
Parking
- 2 Car Attached Garage
- 2 Open Parking Spaces
- Parking Available
- Rear-Facing Garage
- Side by Side Parking
- Single Garage Door
- Garage Door Opener
- Driveway Level
- Automatic Gate
Home Design
- Cottage
- Turnkey
- Additions or Alterations
- Combination Foundation
- Fire Rated Drywall
- Shingle Roof
- Composition Roof
- Copper Plumbing
- Plaster
- Stucco
Interior Spaces
- 2,500 Sq Ft Home
- 2-Story Property
- Open Floorplan
- Bar
- Recessed Lighting
- Wood Burning Fireplace
- Gas Fireplace
- Double Pane Windows
- Custom Window Coverings
- Roller Shields
- Window Screens
- Sliding Doors
- ENERGY STAR Qualified Doors
- Panel Doors
- Great Room
- Family Room Off Kitchen
- Living Room with Fireplace
- Projection Room
- Bonus Room
- Vinyl Flooring
- Neighborhood Views
Kitchen
- Updated Kitchen
- Open to Family Room
- Eat-In Kitchen
- Breakfast Bar
- Gas Oven
- Self-Cleaning Oven
- Six Burner Stove
- Gas Cooktop
- Range Hood
- Dishwasher
- Kitchen Island
- Quartz Countertops
- Pots and Pans Drawers
- Self-Closing Drawers and Cabinet Doors
- Utility Sink
- Disposal
Bedrooms and Bathrooms
- 3 Bedrooms | 2 Main Level Bedrooms
- Primary Bedroom on Main
- Primary Bedroom Suite
- Double Master Bedroom
- Walk-In Closet
- Remodeled Bathroom
- Quartz Bathroom Countertops
- Private Water Closet
- Low Flow Toliet
- Soaking Tub
- Separate Shower
- Low Flow Shower
- Exhaust Fan In Bathroom
- Closet In Bathroom
Laundry
- Laundry Room
- 220 Volts In Laundry
- Washer and Gas Dryer Hookup
Home Security
- Carbon Monoxide Detectors
- Fire and Smoke Detector
- Firewall
Eco-Friendly Details
- ENERGY STAR Qualified Appliances
- Energy-Efficient Windows
- Energy-Efficient HVAC
- Energy-Efficient Lighting
- Energy-Efficient Doors
- ENERGY STAR Qualified Equipment
Outdoor Features
- Balcony
- Deck
- Patio
- Exterior Lighting
- Rain Gutters
- Wrap Around Porch
Location
- Suburban Location
Utilities
- Central Heating and Cooling System
- Heating System Uses Natural Gas
- Vented Exhaust Fan
- Natural Gas Connected
- Tankless Water Heater
- Water Softener
- Cable TV Available
Listing and Financial Details
- Tax Lot 9
- Tax Tract Number 167
- Assessor Parcel Number 03202319
- $379 per year additional tax assessments
- Seller Considering Concessions
Community Details
Overview
- No Home Owners Association
Recreation
- Hiking Trails
- Bike Trail
Ownership History
Purchase Details
Home Financials for this Owner
Home Financials are based on the most recent Mortgage that was taken out on this home.Purchase Details
Home Financials for this Owner
Home Financials are based on the most recent Mortgage that was taken out on this home.Purchase Details
Home Financials for this Owner
Home Financials are based on the most recent Mortgage that was taken out on this home.Purchase Details
Home Financials for this Owner
Home Financials are based on the most recent Mortgage that was taken out on this home.Purchase Details
Home Financials for this Owner
Home Financials are based on the most recent Mortgage that was taken out on this home.Similar Homes in Fullerton, CA
Home Values in the Area
Average Home Value in this Area
Purchase History
| Date | Type | Sale Price | Title Company |
|---|---|---|---|
| Grant Deed | $1,340,000 | Ticor Title | |
| Grant Deed | $730,000 | None Available | |
| Interfamily Deed Transfer | -- | -- | |
| Grant Deed | $272,500 | Fidelity National Title Ins | |
| Grant Deed | $199,500 | Guardian Title Company |
Mortgage History
| Date | Status | Loan Amount | Loan Type |
|---|---|---|---|
| Open | $938,000 | New Conventional | |
| Previous Owner | $461,000 | New Conventional | |
| Previous Owner | $445,000 | New Conventional | |
| Previous Owner | $434,092 | New Conventional | |
| Previous Owner | $450,000 | New Conventional | |
| Previous Owner | $540,700 | Negative Amortization | |
| Previous Owner | $78,000 | Credit Line Revolving | |
| Previous Owner | $290,000 | Credit Line Revolving | |
| Previous Owner | $123,000 | Credit Line Revolving | |
| Previous Owner | $322,700 | Unknown | |
| Previous Owner | $23,000 | Stand Alone Second | |
| Previous Owner | $300,700 | Unknown | |
| Previous Owner | $20,000 | Unknown | |
| Previous Owner | $258,875 | No Value Available | |
| Previous Owner | $159,600 | No Value Available |
Property History
| Date | Event | Price | Change | Sq Ft Price |
|---|---|---|---|---|
| 02/28/2025 02/28/25 | Sold | $1,340,000 | +4.3% | $536 / Sq Ft |
| 02/06/2025 02/06/25 | Pending | -- | -- | -- |
| 01/30/2025 01/30/25 | Price Changed | $1,285,000 | 0.0% | $514 / Sq Ft |
| 01/30/2025 01/30/25 | For Sale | $1,285,000 | -4.1% | $514 / Sq Ft |
| 12/18/2024 12/18/24 | Off Market | $1,340,000 | -- | -- |
| 11/27/2024 11/27/24 | Price Changed | $1,340,000 | -0.7% | $536 / Sq Ft |
| 11/09/2024 11/09/24 | Price Changed | $1,350,000 | -3.6% | $540 / Sq Ft |
| 10/22/2024 10/22/24 | For Sale | $1,400,000 | +91.8% | $560 / Sq Ft |
| 11/03/2017 11/03/17 | Sold | $730,000 | +4.4% | $343 / Sq Ft |
| 09/25/2017 09/25/17 | Pending | -- | -- | -- |
| 09/06/2017 09/06/17 | For Sale | $699,000 | -4.2% | $329 / Sq Ft |
| 06/06/2017 06/06/17 | Off Market | $730,000 | -- | -- |
| 06/05/2017 06/05/17 | For Sale | $699,000 | -- | $329 / Sq Ft |
Tax History Compared to Growth
Tax History
| Year | Tax Paid | Tax Assessment Tax Assessment Total Assessment is a certain percentage of the fair market value that is determined by local assessors to be the total taxable value of land and additions on the property. | Land | Improvement |
|---|---|---|---|---|
| 2025 | $9,078 | $830,614 | $655,879 | $174,735 |
| 2024 | $9,078 | $814,328 | $643,019 | $171,309 |
| 2023 | $8,861 | $798,361 | $630,411 | $167,950 |
| 2022 | $8,807 | $782,707 | $618,050 | $164,657 |
| 2021 | $8,654 | $767,360 | $605,931 | $161,429 |
| 2020 | $8,608 | $759,492 | $599,718 | $159,774 |
| 2019 | $8,380 | $744,600 | $587,958 | $156,642 |
| 2018 | $8,254 | $730,000 | $576,429 | $153,571 |
| 2017 | $4,922 | $421,270 | $264,500 | $156,770 |
| 2016 | $4,820 | $413,010 | $259,313 | $153,697 |
| 2015 | $4,687 | $406,807 | $255,418 | $151,389 |
| 2014 | $4,552 | $398,839 | $250,415 | $148,424 |
Agents Affiliated with this Home
-

Seller's Agent in 2025
Rebecka Forrester
T.N.G. Real Estate Consultants
(714) 412-5157
3 in this area
60 Total Sales
-
D
Buyer's Agent in 2025
Donna Gordon
Redfin Corporation
-
L
Seller's Agent in 2017
Lidia Fransis
J & M Realty
Map
Source: California Regional Multiple Listing Service (CRMLS)
MLS Number: OC24219302
APN: 032-023-19
- 840 Grandview Ave
- 802 W Glenwood Cir
- 524 Malvern Ave
- 916 N Malden Ave
- 521 W Whiting Ave
- 320 N Adams Ave
- 630 W Wilshire Ave
- 1102 N Richman Knoll
- 301 N Ford Ave Unit 133
- 351 N Ford Ave Unit 232
- 301 N Ford Ave Unit 329
- 764 N Malden Ave
- 1463 Avolencia Dr
- 424 W Wilshire Ave
- 818 Vista Verde Dr
- 136 W Union Ave
- 1301 W Fern Dr
- 524 Williamson Ave
- 550 Williamson Ave
- 400 N Lee Ave
