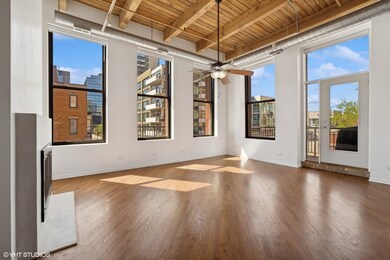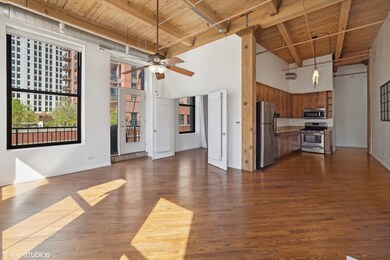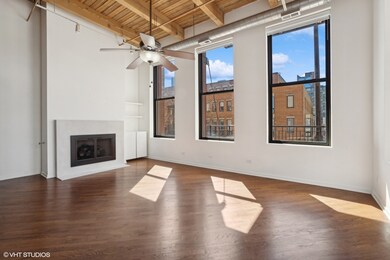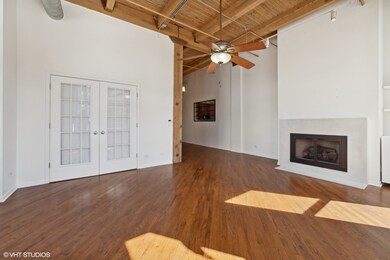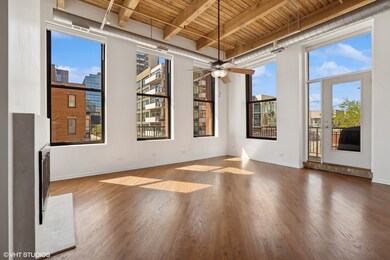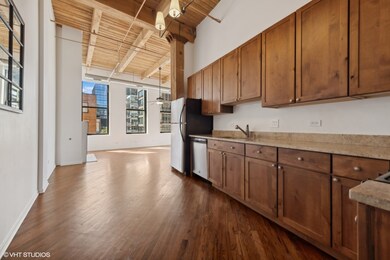
The China Club Lofts 616 W Fulton St Unit 207 Chicago, IL 60661
West Loop NeighborhoodHighlights
- Doorman
- 4-minute walk to Clinton Station (Green, Pink Lines)
- Elevator
- Fitness Center
- Wood Flooring
- 2-minute walk to Fulton River Park
About This Home
As of May 2024Highly sought-after CORNER unit in the esteemed China Club Lofts! Both enclosed bedrooms have windows. Prepare to be enchanted by the array of exceptional features awaiting you in this stunning timber loft residence. This home exudes refined sophistication with its soaring 13-foot ceilings, thoughtfully designed split floor plan and elegant formal foyer. Bask in the natural light streaming through the towering 8' high windows, with automatic window treatments throughout illuminating every corner of the space. Discover the convenience of a HUGE 14' x 10' storage room just steps from your unit, providing ample space to stow away your belongings. The recently updated kitchen boasts knotty wood cabinets, sleek granite countertops, and stainless steel appliances, creating a perfect blend of style and functionality. Retreat to the luxurious main bedroom featuring a wall-to-wall closet and a recently updated main bath with a walk-in shower. The generously sized second bedroom offers ample closet space, while the updated second bathroom showcases a granite top vanity. The great room is spectacular and expansive, highlighted by a cozy fireplace, an abundance of windows, space for a dining set, and access to the extra-large wrap-around balcony-perfect for enjoying the outdoors. Additional highlights include real oak flooring, exposed brick, central heat/air, an in-unit washer/dryer, and abundant storage. The building is unbeatable, just down the street from Fulton Market, Randolph St.'s renowned Restaurant Row, the West Loop, East Bank Club, and the River Walk. Also, the location is steps from three grocery stores and easily accessible to the Loop, expressways, Metra, CTA green and pink lines, and more. Residents enjoy many amenities, including attentive door staff, onsite management, an experienced building engineer, a fitness room, bike storage, and dry cleaning. Garage parking is available for an additional $30,000.
Last Agent to Sell the Property
@properties Christie's International Real Estate License #475145876 Listed on: 04/17/2024

Property Details
Home Type
- Condominium
Est. Annual Taxes
- $5,282
Year Built
- Built in 1895
HOA Fees
- $638 Monthly HOA Fees
Parking
- 1 Car Attached Garage
- Heated Garage
- Garage Door Opener
- Parking Space is Owned
Home Design
- Brick Exterior Construction
Interior Spaces
- 1,240 Sq Ft Home
- Attached Fireplace Door
- Gas Log Fireplace
- Living Room with Fireplace
- Combination Dining and Living Room
- Storage Room
- Wood Flooring
Kitchen
- Range
- Microwave
- Dishwasher
Bedrooms and Bathrooms
- 2 Bedrooms
- 2 Potential Bedrooms
- 2 Full Bathrooms
- Dual Sinks
Laundry
- Laundry in unit
- Dryer
- Washer
Schools
- Ogden Elementary School
Utilities
- Forced Air Heating and Cooling System
- Heating System Uses Natural Gas
- Lake Michigan Water
Additional Features
- Additional Parcels
Listing and Financial Details
- Homeowner Tax Exemptions
Community Details
Overview
- Association fees include water, parking, insurance, doorman, exercise facilities, exterior maintenance, scavenger, snow removal, internet
- 111 Units
- Portia Galloway Association, Phone Number (312) 474-9143
- Property managed by First Service Residential
- 7-Story Property
Amenities
- Doorman
- Elevator
- Community Storage Space
Recreation
- Bike Trail
Pet Policy
- Limit on the number of pets
- Dogs and Cats Allowed
Security
- Resident Manager or Management On Site
Ownership History
Purchase Details
Home Financials for this Owner
Home Financials are based on the most recent Mortgage that was taken out on this home.Purchase Details
Home Financials for this Owner
Home Financials are based on the most recent Mortgage that was taken out on this home.Purchase Details
Home Financials for this Owner
Home Financials are based on the most recent Mortgage that was taken out on this home.Purchase Details
Purchase Details
Purchase Details
Home Financials for this Owner
Home Financials are based on the most recent Mortgage that was taken out on this home.Similar Homes in Chicago, IL
Home Values in the Area
Average Home Value in this Area
Purchase History
| Date | Type | Sale Price | Title Company |
|---|---|---|---|
| Warranty Deed | $510,000 | Acuity Title | |
| Warranty Deed | $448,500 | Chicago Title | |
| Deed | $320,000 | First American Title Ins Co | |
| Warranty Deed | -- | None Available | |
| Warranty Deed | $345,000 | Multiple | |
| Warranty Deed | $235,000 | -- |
Mortgage History
| Date | Status | Loan Amount | Loan Type |
|---|---|---|---|
| Previous Owner | $313,950 | New Conventional | |
| Previous Owner | $230,000 | Adjustable Rate Mortgage/ARM | |
| Previous Owner | $240,000 | New Conventional | |
| Previous Owner | $240,000 | New Conventional | |
| Previous Owner | $248,000 | Unknown | |
| Previous Owner | $248,000 | Unknown | |
| Previous Owner | $31,000 | Credit Line Revolving | |
| Previous Owner | $188,000 | No Value Available |
Property History
| Date | Event | Price | Change | Sq Ft Price |
|---|---|---|---|---|
| 05/24/2024 05/24/24 | Sold | $510,000 | +2.0% | $411 / Sq Ft |
| 04/26/2024 04/26/24 | Pending | -- | -- | -- |
| 04/16/2024 04/16/24 | For Sale | $500,000 | 0.0% | $403 / Sq Ft |
| 04/14/2024 04/14/24 | Off Market | $500,000 | -- | -- |
| 04/03/2024 04/03/24 | For Sale | $500,000 | 0.0% | $403 / Sq Ft |
| 02/13/2023 02/13/23 | Rented | $3,000 | 0.0% | -- |
| 02/08/2023 02/08/23 | Under Contract | -- | -- | -- |
| 02/07/2023 02/07/23 | For Rent | $3,000 | 0.0% | -- |
| 03/03/2020 03/03/20 | Sold | $448,500 | +5.5% | $362 / Sq Ft |
| 01/25/2020 01/25/20 | Pending | -- | -- | -- |
| 01/16/2020 01/16/20 | For Sale | $425,000 | -- | $343 / Sq Ft |
Tax History Compared to Growth
Tax History
| Year | Tax Paid | Tax Assessment Tax Assessment Total Assessment is a certain percentage of the fair market value that is determined by local assessors to be the total taxable value of land and additions on the property. | Land | Improvement |
|---|---|---|---|---|
| 2024 | $4,917 | $41,609 | $1,422 | $40,187 |
| 2023 | $4,772 | $26,544 | $780 | $25,764 |
| 2022 | $4,772 | $26,544 | $780 | $25,764 |
| 2021 | $7,000 | $38,027 | $779 | $37,248 |
| 2020 | $7,162 | $35,144 | $779 | $34,365 |
| 2019 | $7,062 | $38,464 | $779 | $37,685 |
| 2018 | $6,942 | $38,464 | $779 | $37,685 |
| 2017 | $5,292 | $27,874 | $688 | $27,186 |
| 2016 | $5,083 | $27,874 | $688 | $27,186 |
| 2015 | $4,627 | $27,874 | $688 | $27,186 |
| 2014 | $4,337 | $25,945 | $584 | $25,361 |
| 2013 | $4,240 | $25,945 | $584 | $25,361 |
Agents Affiliated with this Home
-

Seller's Agent in 2024
Chris McComas
@ Properties
(773) 531-8048
64 in this area
145 Total Sales
-

Buyer's Agent in 2024
Stephanie Fedor
Compass
(312) 319-1168
12 in this area
25 Total Sales
-
C
Seller's Agent in 2023
Cecilia Castellanos
Fulton Grace Realty
-
M
Buyer's Agent in 2023
Mina Slavtcheva
Jameson Sotheby's Intl Realty
(312) 573-9783
1 in this area
27 Total Sales
-

Seller's Agent in 2020
Catherine Brennan
@ Properties
(312) 613-8022
1 in this area
42 Total Sales
-
L
Buyer's Agent in 2020
Layching Quek
Redfin Corporation
About The China Club Lofts
Map
Source: Midwest Real Estate Data (MRED)
MLS Number: 12019977
APN: 17-09-309-003-1007
- 616 W Fulton St Unit 703
- 324 N Jefferson St Unit 307
- 324 N Jefferson St Unit 107
- 330 N Jefferson St Unit 1002
- 330 N Jefferson St Unit 1406
- 330 N Jefferson St Unit 903
- 330 N Jefferson St Unit 603
- 330 N Jefferson St Unit 803
- 334 N Jefferson St Unit D
- 650 W Fulton St Unit D
- 660 W Wayman St Unit 701
- 333 N Jefferson St Unit 307
- 550 W Fulton St Unit 404
- 330 N Clinton St Unit 303
- 330 N Clinton St Unit 403
- 740 W Fulton St Unit 1202
- 501 N Clinton St Unit 1804
- 501 N Clinton St Unit 1705
- 210 N Halsted St Unit 4
- 400 N Clinton St Unit 28

