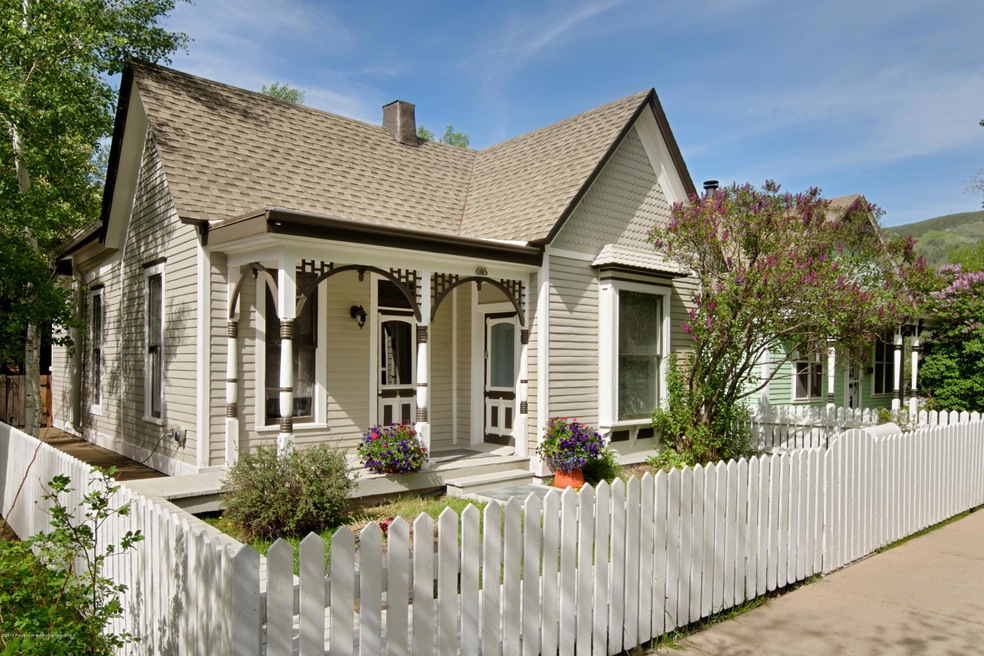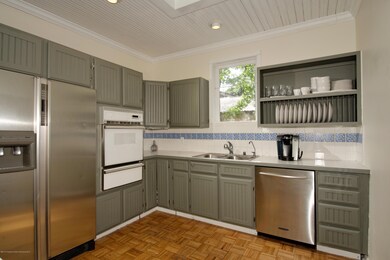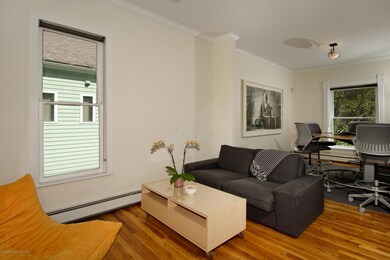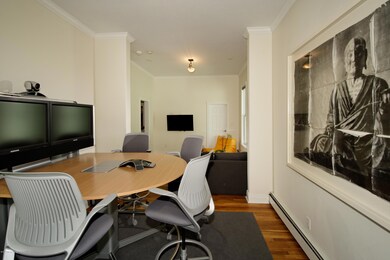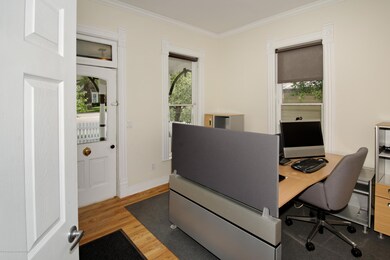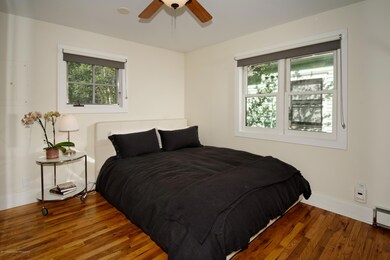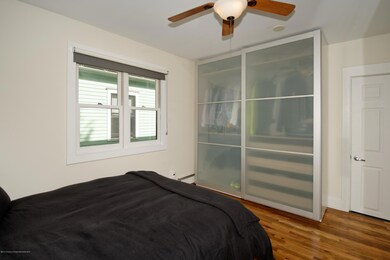
Highlights
- Green Building
- Victorian Architecture
- Patio
- Aspen Middle School Rated A-
- Views
- 4-minute walk to Marolt Bike Path & Trail
About This Home
As of December 2019Offering flexible mixed used zoning to allow use as a residence, business or combination of both, this tastefully appointed historic Victorian represents the quintessential Aspen. This property is perfectly situated on Aspen’s Main Street for easy access to the downtown core and to West End landmarks like the Music Tent, Harris Hall, the Physics Institute and the Aspen Meadows. Featuring vaulted ceilings and skylights to bring in abundant light, this property is perfect as a home or office. There is the potential to dig a basement and add below grade square footage.
Last Agent to Sell the Property
Aspen Snowmass Sotheby's International Realty - Hyman Mall Brokerage Phone: (970) 925-6060 License #FA1317921 Listed on: 06/02/2014
Last Buyer's Agent
Jordan Nemirow
Weaver & Briscoe
Home Details
Home Type
- Single Family
Est. Annual Taxes
- $1,820
Year Built
- Built in 1891
Lot Details
- South Facing Home
- Southern Exposure
- Fenced
- Gentle Sloping Lot
- Landscaped with Trees
- Historic Home
- Property is in good condition
- Property is zoned Mixed Use
Parking
- No Garage
Home Design
- Victorian Architecture
- Frame Construction
- Wood Siding
Interior Spaces
- 915 Sq Ft Home
- 1-Story Property
- Property Views
Kitchen
- Range<<rangeHoodToken>>
- <<microwave>>
- Dishwasher
Bedrooms and Bathrooms
- 2 Bedrooms
- 1 Full Bathroom
Utilities
- No Cooling
- Heating System Uses Natural Gas
- Baseboard Heating
- Hot Water Heating System
- Water Rights Not Included
- Cable TV Available
Additional Features
- Green Building
- Patio
- Mineral Rights Excluded
Listing and Financial Details
- Assessor Parcel Number 273512444009
Community Details
Overview
- Property has a Home Owners Association
- Association fees include sewer
Amenities
- Laundry Facilities
Ownership History
Purchase Details
Purchase Details
Home Financials for this Owner
Home Financials are based on the most recent Mortgage that was taken out on this home.Purchase Details
Home Financials for this Owner
Home Financials are based on the most recent Mortgage that was taken out on this home.Similar Home in Aspen, CO
Home Values in the Area
Average Home Value in this Area
Purchase History
| Date | Type | Sale Price | Title Company |
|---|---|---|---|
| Deed | -- | None Listed On Document | |
| Warranty Deed | $1,325,000 | Land Title Guarantee Co | |
| Special Warranty Deed | -- | None Available |
Mortgage History
| Date | Status | Loan Amount | Loan Type |
|---|---|---|---|
| Previous Owner | $990,000 | Commercial | |
| Previous Owner | $750,000 | Fannie Mae Freddie Mac |
Property History
| Date | Event | Price | Change | Sq Ft Price |
|---|---|---|---|---|
| 12/04/2019 12/04/19 | Sold | $1,325,000 | -24.3% | $1,490 / Sq Ft |
| 08/01/2019 08/01/19 | Pending | -- | -- | -- |
| 01/24/2019 01/24/19 | For Sale | $1,750,000 | +71.6% | $1,969 / Sq Ft |
| 07/21/2014 07/21/14 | Sold | $1,020,000 | -2.9% | $1,115 / Sq Ft |
| 06/06/2014 06/06/14 | Pending | -- | -- | -- |
| 06/02/2014 06/02/14 | For Sale | $1,050,000 | -- | $1,148 / Sq Ft |
Tax History Compared to Growth
Tax History
| Year | Tax Paid | Tax Assessment Tax Assessment Total Assessment is a certain percentage of the fair market value that is determined by local assessors to be the total taxable value of land and additions on the property. | Land | Improvement |
|---|---|---|---|---|
| 2024 | $4,122 | $125,390 | $0 | $125,390 |
| 2023 | $4,122 | $129,310 | $0 | $129,310 |
| 2022 | $2,668 | $72,780 | $0 | $72,780 |
| 2021 | $2,657 | $74,870 | $0 | $74,870 |
| 2020 | $2,666 | $74,620 | $0 | $74,620 |
| 2019 | $2,666 | $74,620 | $0 | $74,620 |
| 2018 | $2,413 | $75,140 | $0 | $75,140 |
| 2017 | $2,129 | $66,950 | $0 | $66,950 |
| 2016 | $1,988 | $61,210 | $0 | $61,210 |
| 2015 | $1,962 | $61,210 | $0 | $61,210 |
| 2014 | $1,976 | $58,900 | $0 | $58,900 |
Agents Affiliated with this Home
-
Brittanie Rockhill

Seller's Agent in 2019
Brittanie Rockhill
Douglas Elliman Real Estate-Durant
(970) 366-0891
39 in this area
62 Total Sales
-
Sally Shiekman

Seller's Agent in 2014
Sally Shiekman
Aspen Snowmass Sotheby's International Realty - Hyman Mall
(970) 948-7530
28 in this area
129 Total Sales
-
J
Buyer's Agent in 2014
Jordan Nemirow
Weaver & Briscoe
Map
Source: Aspen Glenwood MLS
MLS Number: 134481
APN: R019791
- 605 W Bleeker St
- 205 N 6th St
- 503 W Main St Unit B202
- 307 N 6th St
- 101 & 103 S Seventh St
- 716 & 718 W Hallam St
- 814 W Bleeker St Unit C1
- 612 W Francis St
- 100 N 8th St Unit 26
- 100 N 8th St Unit 18
- 100 N 8th St Unit 28
- 725 W Smuggler St
- 910 W Hallam St Unit 9
- 910 W Hallam St Unit 8
- 980 W Smuggler St
- 947 TBD W Smuggler St
- 333 W Hopkins Ave
- 502 N 6th St
- 437 W Smuggler St
- 813 W Smuggler St
