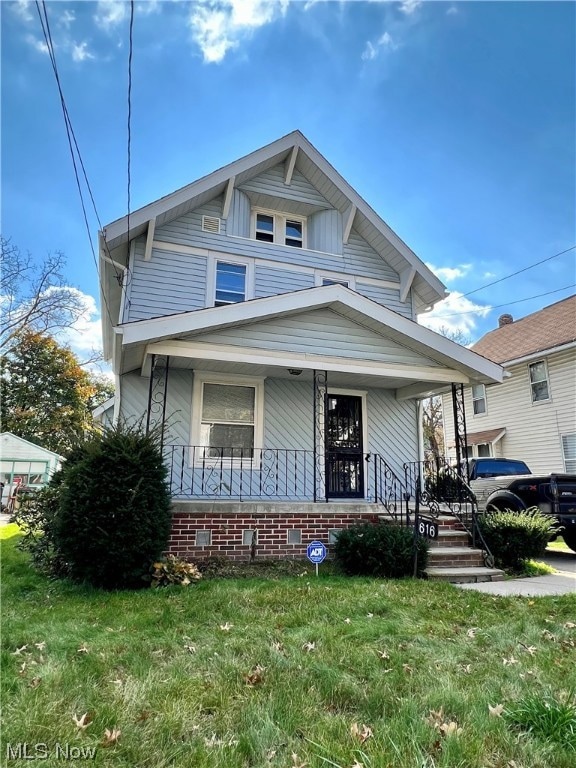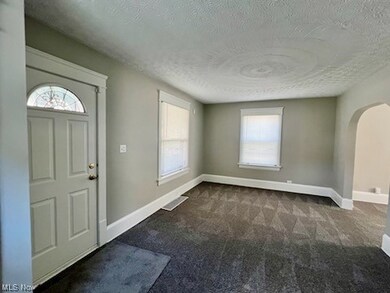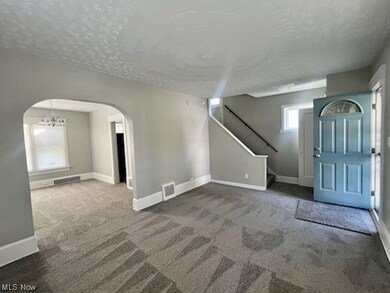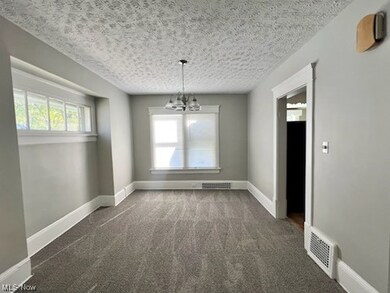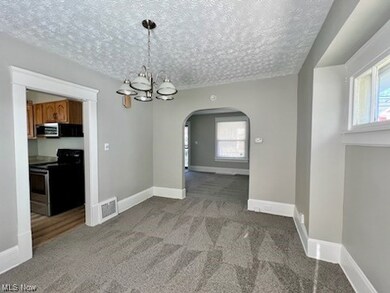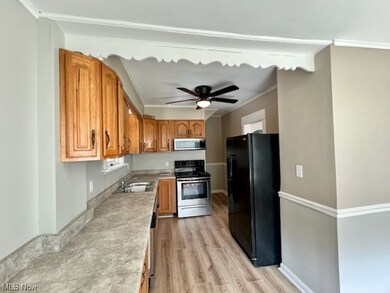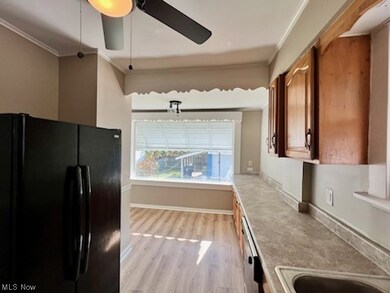
616 W Thornton St Akron, OH 44307
Sherbondy Hill NeighborhoodHighlights
- Colonial Architecture
- 2 Car Detached Garage
- Public Transportation
- No HOA
- Porch
- 5-minute walk to Lane Field Park
About This Home
As of February 2024Welcome to 616 Thornton Street!! This spacious 3 Large Bedroom with Finished Attic / 2 Car detached Garage with great curb appeal. The Interior features Large Living Room , Dining Room with new carpets and freshly painted. Updated Kitchen with Laminated flooring and Kitchen Nook. The upstairs features 3 Large Bedrooms and Finished Attic with newer carpets and freshly painted. Updated bathroom with laminated flooring and freshly painted. The Exterior features very nice front porch, well maintained Vinyl Siding and 2 Car detached garage. This home has great curb appeal. Call for your private showing today!!!
Last Agent to Sell the Property
H & R Burroughs Realty, Inc. Brokerage Email: (330) 351-2367 burroughsrealty@aol.com License #262324 Listed on: 11/03/2023
Last Buyer's Agent
Berkshire Hathaway HomeServices Stouffer Realty License #2021003904

Home Details
Home Type
- Single Family
Est. Annual Taxes
- $700
Year Built
- Built in 1919
Lot Details
- 4,800 Sq Ft Lot
- Lot Dimensions are 40x120
- Chain Link Fence
Parking
- 2 Car Detached Garage
Home Design
- Colonial Architecture
- Fiberglass Roof
- Asphalt Roof
- Vinyl Siding
Interior Spaces
- 1,320 Sq Ft Home
- 2-Story Property
- Unfinished Basement
- Basement Fills Entire Space Under The House
Bedrooms and Bathrooms
- 3 Bedrooms
- 1 Full Bathroom
Outdoor Features
- Porch
Utilities
- Forced Air Heating and Cooling System
- Heating System Uses Gas
Listing and Financial Details
- Assessor Parcel Number 6726326
Community Details
Overview
- No Home Owners Association
- Parkdale Subdivision
Amenities
- Public Transportation
Ownership History
Purchase Details
Home Financials for this Owner
Home Financials are based on the most recent Mortgage that was taken out on this home.Purchase Details
Similar Homes in Akron, OH
Home Values in the Area
Average Home Value in this Area
Purchase History
| Date | Type | Sale Price | Title Company |
|---|---|---|---|
| Warranty Deed | $99,900 | None Listed On Document | |
| Quit Claim Deed | -- | -- |
Mortgage History
| Date | Status | Loan Amount | Loan Type |
|---|---|---|---|
| Open | $69,930 | Credit Line Revolving | |
| Previous Owner | $20,000 | Credit Line Revolving |
Property History
| Date | Event | Price | Change | Sq Ft Price |
|---|---|---|---|---|
| 02/10/2024 02/10/24 | Sold | $99,900 | 0.0% | $76 / Sq Ft |
| 12/10/2023 12/10/23 | Pending | -- | -- | -- |
| 12/10/2023 12/10/23 | Price Changed | $99,900 | -9.1% | $76 / Sq Ft |
| 10/03/2023 10/03/23 | For Sale | $109,900 | +99.8% | $83 / Sq Ft |
| 08/10/2023 08/10/23 | Sold | $55,000 | 0.0% | $42 / Sq Ft |
| 07/22/2023 07/22/23 | Pending | -- | -- | -- |
| 07/20/2023 07/20/23 | For Sale | $55,000 | -- | $42 / Sq Ft |
Tax History Compared to Growth
Tax History
| Year | Tax Paid | Tax Assessment Tax Assessment Total Assessment is a certain percentage of the fair market value that is determined by local assessors to be the total taxable value of land and additions on the property. | Land | Improvement |
|---|---|---|---|---|
| 2025 | $1,532 | $13,895 | $3,178 | $10,717 |
| 2024 | $917 | $13,895 | $3,178 | $10,717 |
| 2023 | $1,532 | $13,895 | $3,178 | $10,717 |
| 2022 | $691 | $9,037 | $1,869 | $7,168 |
| 2021 | $106 | $9,037 | $1,869 | $7,168 |
| 2020 | $105 | $9,040 | $1,870 | $7,170 |
| 2019 | $101 | $8,950 | $2,570 | $6,380 |
| 2018 | $101 | $8,950 | $2,570 | $6,380 |
| 2017 | $110 | $8,950 | $2,570 | $6,380 |
| 2016 | $110 | $9,080 | $2,570 | $6,510 |
| 2015 | $110 | $9,080 | $2,570 | $6,510 |
| 2014 | $110 | $9,080 | $2,570 | $6,510 |
| 2013 | $170 | $9,960 | $2,570 | $7,390 |
Agents Affiliated with this Home
-
Richard Burroughs

Seller's Agent in 2024
Richard Burroughs
H & R Burroughs Realty, Inc.
(330) 351-2367
12 in this area
147 Total Sales
-
Melissa Ritter

Buyer's Agent in 2024
Melissa Ritter
BHHS Northwood
(330) 730-6087
2 in this area
50 Total Sales
Map
Source: MLS Now
MLS Number: 4502005
APN: 67-26326
