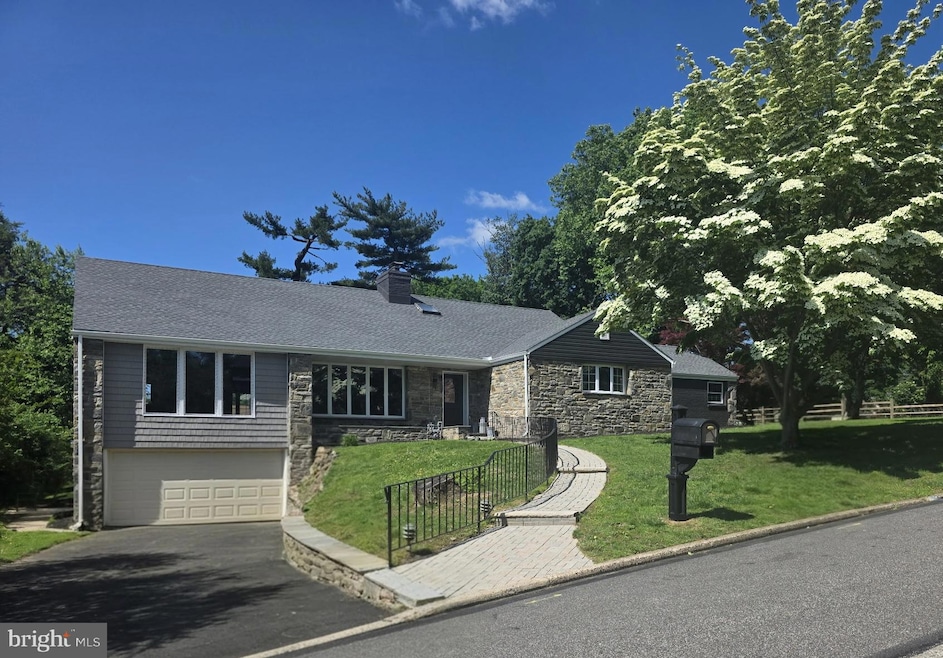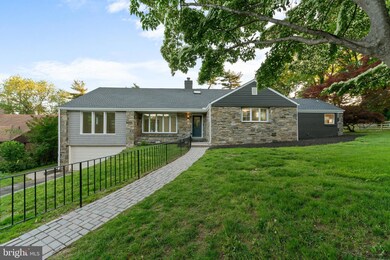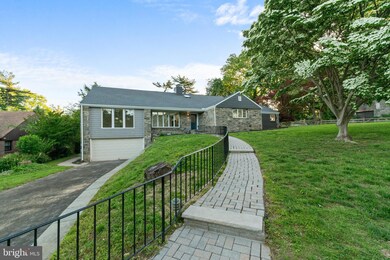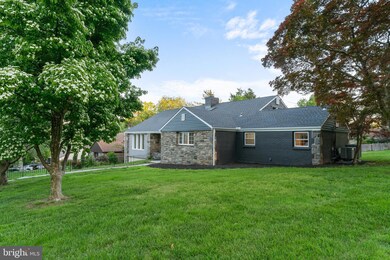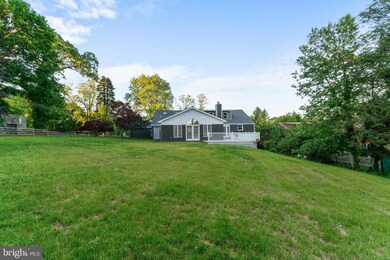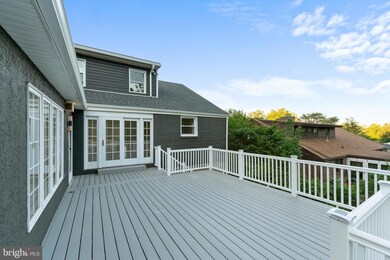
616 Webb Rd Elkins Park, PA 19027
Elkins Park NeighborhoodHighlights
- Cape Cod Architecture
- Main Floor Bedroom
- No HOA
- Wyncote Elementary School Rated A-
- 2 Fireplaces
- Upgraded Countertops
About This Home
As of June 2025Welcome to your dream home in the heart of Elkins Park.
Situated atop a serene hill on a quiet, tree-lined street, this fully renovated luxury residence offers the perfect blend of timeless elegance, modern design, and premium comfort. With 4,551 square feet of thoughtfully crafted living space, this stunning home features five generously sized bedrooms, a dedicated private office, five full bathrooms, and one half bathroom—providing ample space for family, guests, and work-from-home needs.
From the moment you step inside, you'll be captivated by the abundance of natural sunlight streaming through oversized windows, illuminating the home’s clean architectural lines, hardwood floors, and upscale finishes.
The main level boasts a spacious living room and a sun-drenched sunroom—each with its own charming fireplace—creating warm, cozy spaces perfect for both intimate evenings and lively entertaining. The sunroom and the formal dining room both offer direct access to the expansive deck, creating seamless indoor-outdoor flow for dining, entertaining, or relaxing.
The formal dining room sets the stage for memorable gatherings, while the state-of-the-art kitchen will impress any chef with its high-end stainless steel appliances, sleek cabinetry, quartz countertops, and oversized island. The open-concept layout flows effortlessly into adjacent living areas, making it ideal for modern lifestyles.
This home offers two luxurious master suites on the first floor, each designed with comfort and elegance in mind. One features an elegant soaking bathtub, ideal for unwinding, while the other includes a separate oversized dressing room with large walk-in closet and spa-inspired shower, creating a true personal sanctuary.
Upstairs, additional bedrooms offer comfort and versatility, with multiple closets throughout the home providing exceptional storage. The fully finished basement includes an additional bedroom and a private exit to the backyard—perfect for a guest suite, in-law accommodation, or au pair quarters.
Practicality meets luxury with a spacious two-car garage, adding convenience and security for everyday living and extra long driveway for even more comfortable parking.
Step outside to enjoy the expansive backyard and oversized deck, ideal for outdoor dining, entertaining, or simply soaking in the tranquil surroundings. Mature trees and professional landscaping enhance the home’s curb appeal and sense of privacy.
Located in a highly sought-after and peaceful neighborhood, this home offers easy access to local parks, shopping, dining, and top-rated schools, along with near by train station offering convenient commute to Center City Philadelphia.
With its generous size, stylish updates, dual master suites, and thoughtful design, this exceptional property is a rare gem in Elkins Park. Don’t miss the opportunity to make it yours—schedule your private showing today and experience luxury living at its finest.
Last Agent to Sell the Property
Home Solutions Realty Group License #RS369840 Listed on: 05/22/2025
Home Details
Home Type
- Single Family
Est. Annual Taxes
- $16,934
Year Built
- Built in 1956 | Remodeled in 2025
Lot Details
- 0.45 Acre Lot
- Property is in excellent condition
- Property is zoned R4
Parking
- 2 Car Attached Garage
- 2 Driveway Spaces
- Front Facing Garage
Home Design
- Cape Cod Architecture
- Brick Exterior Construction
Interior Spaces
- 4,551 Sq Ft Home
- Property has 2 Levels
- Ceiling Fan
- Skylights
- 2 Fireplaces
- Dining Area
- Den
- Upgraded Countertops
Bedrooms and Bathrooms
- Walk-In Closet
- Soaking Tub
- Walk-in Shower
Finished Basement
- Garage Access
- Exterior Basement Entry
Utilities
- Central Heating and Cooling System
- Ductless Heating Or Cooling System
- Natural Gas Water Heater
Community Details
- No Home Owners Association
- Elkins Park Subdivision
Listing and Financial Details
- Tax Lot 6
- Assessor Parcel Number 31-00-28309-001
Ownership History
Purchase Details
Home Financials for this Owner
Home Financials are based on the most recent Mortgage that was taken out on this home.Purchase Details
Home Financials for this Owner
Home Financials are based on the most recent Mortgage that was taken out on this home.Purchase Details
Similar Homes in the area
Home Values in the Area
Average Home Value in this Area
Purchase History
| Date | Type | Sale Price | Title Company |
|---|---|---|---|
| Special Warranty Deed | $755,000 | World Wide Land Transfer | |
| Special Warranty Deed | $755,000 | World Wide Land Transfer | |
| Deed | $405,000 | None Listed On Document | |
| Deed | $405,000 | None Listed On Document | |
| Deed | $132,000 | -- |
Mortgage History
| Date | Status | Loan Amount | Loan Type |
|---|---|---|---|
| Open | $566,250 | New Conventional | |
| Closed | $566,250 | New Conventional | |
| Previous Owner | $682,500 | Stand Alone Refi Refinance Of Original Loan | |
| Previous Owner | $427,800 | No Value Available |
Property History
| Date | Event | Price | Change | Sq Ft Price |
|---|---|---|---|---|
| 06/28/2025 06/28/25 | Sold | $755,000 | -1.3% | $166 / Sq Ft |
| 05/30/2025 05/30/25 | Pending | -- | -- | -- |
| 05/22/2025 05/22/25 | For Sale | $764,900 | +88.9% | $168 / Sq Ft |
| 01/21/2025 01/21/25 | Sold | $405,000 | +15.7% | $89 / Sq Ft |
| 12/05/2024 12/05/24 | Pending | -- | -- | -- |
| 11/03/2024 11/03/24 | Off Market | $350,000 | -- | -- |
| 10/10/2024 10/10/24 | Price Changed | $350,000 | -34.6% | $77 / Sq Ft |
| 09/10/2024 09/10/24 | For Sale | $535,000 | -- | $118 / Sq Ft |
Tax History Compared to Growth
Tax History
| Year | Tax Paid | Tax Assessment Tax Assessment Total Assessment is a certain percentage of the fair market value that is determined by local assessors to be the total taxable value of land and additions on the property. | Land | Improvement |
|---|---|---|---|---|
| 2025 | $16,697 | $246,260 | -- | -- |
| 2024 | $16,697 | $250,000 | $69,820 | $180,180 |
| 2023 | $16,509 | $250,000 | $69,820 | $180,180 |
| 2022 | $16,225 | $250,000 | $69,820 | $180,180 |
| 2021 | $15,781 | $250,000 | $69,820 | $180,180 |
| 2020 | $15,326 | $250,000 | $69,820 | $180,180 |
| 2019 | $15,020 | $250,000 | $69,820 | $180,180 |
| 2018 | $3,893 | $250,000 | $69,820 | $180,180 |
| 2017 | $14,340 | $250,000 | $69,820 | $180,180 |
| 2016 | $14,243 | $250,000 | $69,820 | $180,180 |
| 2015 | $13,579 | $250,000 | $69,820 | $180,180 |
| 2014 | $13,579 | $250,000 | $69,820 | $180,180 |
Agents Affiliated with this Home
-
Halyna Novykova
H
Seller's Agent in 2025
Halyna Novykova
Home Solutions Realty Group
(215) 969-8989
3 in this area
9 Total Sales
-
Carol Anne Raffa

Seller's Agent in 2025
Carol Anne Raffa
Realty One Group Restore - BlueBell
(267) 230-7063
6 in this area
26 Total Sales
-
Neil Galauski

Buyer's Agent in 2025
Neil Galauski
KW Empower
(267) 483-9125
1 in this area
95 Total Sales
Map
Source: Bright MLS
MLS Number: PAMC2140670
APN: 31-00-28309-001
- 7834 Old York Rd
- 7900 Old York Rd Unit 609-B
- 7900 Old York Rd Unit 206A
- 7900 Old York Rd Unit 309-A
- 7900 Old York Rd Unit 510B
- 7900 Old York Rd Unit 303B
- 7900 Old York Rd Unit 208B
- 7900 Old York Rd Unit 704B
- 7900 Old York Rd Unit 903A
- 806 Hilton Ln
- 1503 Juniper Ave
- 7908 Hidden Ln
- 7500 Manchester Rd
- 7918 Park Ave
- 1605 Beech Ave
- 27 Latham Park Unit 15
- 1215 Stratford Ave
- 7412 Cedar Ln
- 7770 Montgomery Ave
- 706 Sural Ln
