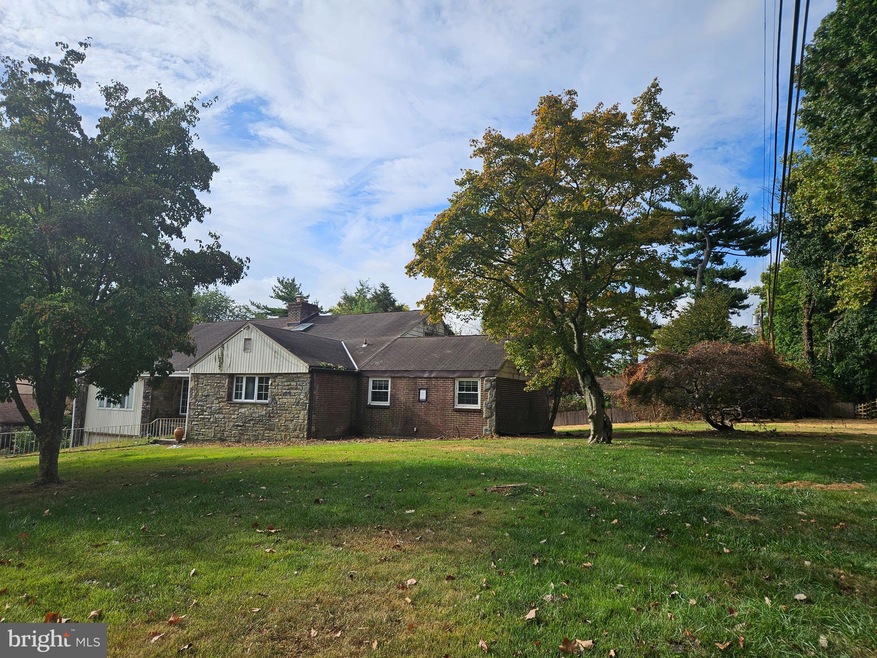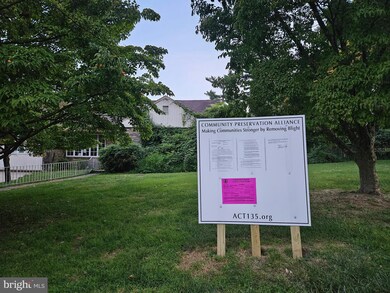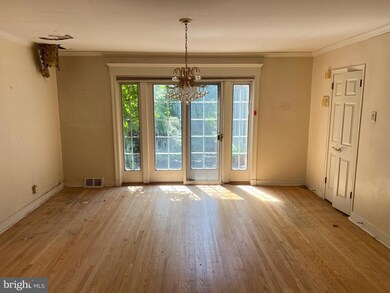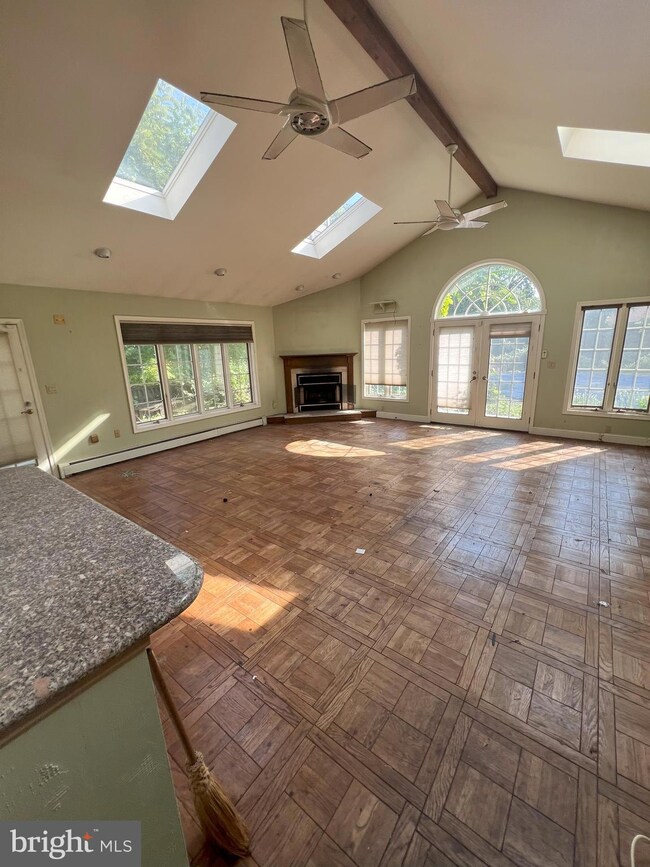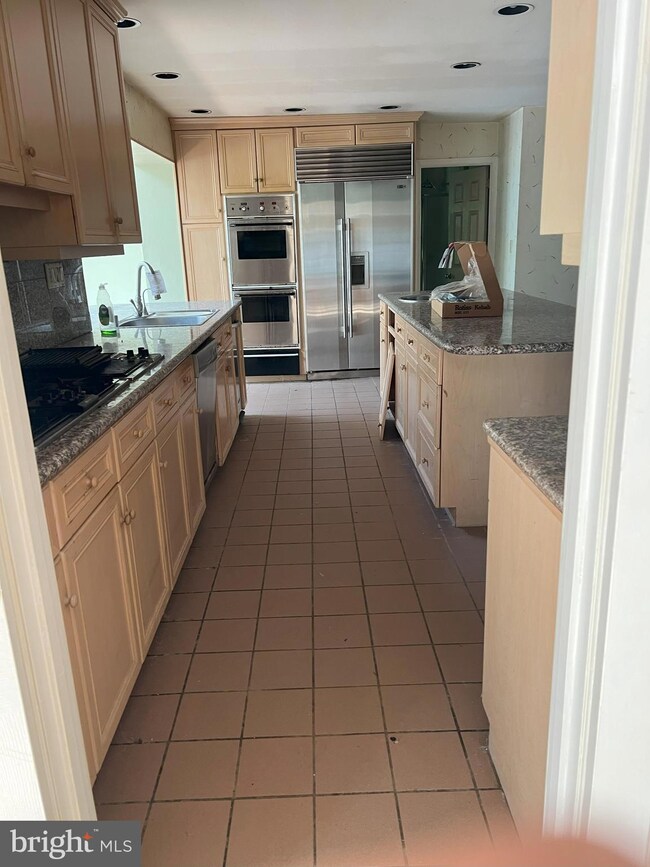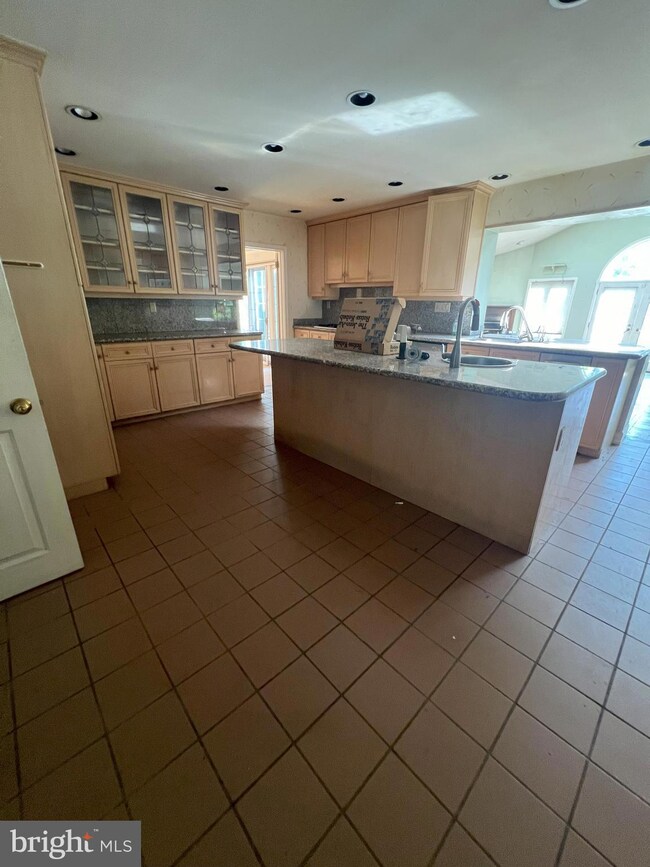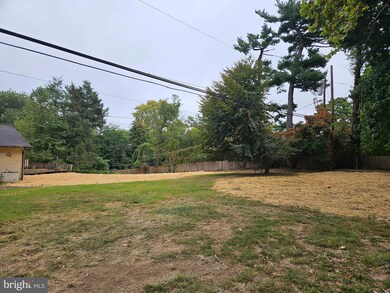
616 Webb Rd Elkins Park, PA 19027
Elkins Park NeighborhoodHighlights
- Cape Cod Architecture
- Wood Flooring
- No HOA
- Wyncote Elementary School Rated A-
- 2 Fireplaces
- 2 Car Attached Garage
About This Home
As of June 2025UPDATE: Thank you for your interest but the deadline has passed for showings and offers.
CALLING ALL INVESTORS! Here’s your opportunity to bring back to life a once-stunning mid-century modern home built in 1956. With over 4500 SF, 5 bedrooms, 5.5 baths, and 2 fireplaces, it sits on a beautiful and tranquil lot on a quiet street in Elkins Park, a mere 1/3 of a mile from the Elkins Park Train Station. It is subject to an Act 135 Conservatorship, will need extensive renovations, and is being sold in "as-is" condition with no seller concessions. As part of the Act 135 Conservatorship, the home is scheduled to have the neglected pool filled in, replace the damaged fascia, remove the enveloping overgrowth, the damaged fencing, and outbuildings in the next 2 weeks. They have already done a clean out and removed all the carpeting which revealed some beautiful hardwood floors. We have in hand an appraisal from HUD for 535K in its current condition, but all offers will be considered. Comps for this home fully renovated near the 800K range!***Please be sure to read all the documents attached to the listing. An Access Agreement must be signed before entering the home. ***All offers should be submitted as quickly as possible so the Conservator may present the winning bid to the Court for its prompt approval. Schedule your showing today!
Last Agent to Sell the Property
Realty One Group Restore - BlueBell Listed on: 09/10/2024

Home Details
Home Type
- Single Family
Year Built
- Built in 1956
Lot Details
- 0.45 Acre Lot
- Property is zoned R4
Parking
- 2 Car Attached Garage
- 2 Driveway Spaces
- Front Facing Garage
Home Design
- Cape Cod Architecture
- Fixer Upper
- Brick Exterior Construction
- Shingle Roof
- Stone Siding
Interior Spaces
- 4,551 Sq Ft Home
- Property has 2 Levels
- 2 Fireplaces
- Partially Finished Basement
Flooring
- Wood
- Ceramic Tile
Bedrooms and Bathrooms
- 5 Main Level Bedrooms
Schools
- Wyncote Elementary School
- Cedarbrook Middle School
- Cheltenham High School
Utilities
- Heating Available
- Municipal Trash
Community Details
- No Home Owners Association
- Elkins Park Subdivision
Listing and Financial Details
- Assessor Parcel Number 31184 006
Ownership History
Purchase Details
Home Financials for this Owner
Home Financials are based on the most recent Mortgage that was taken out on this home.Purchase Details
Similar Homes in the area
Home Values in the Area
Average Home Value in this Area
Purchase History
| Date | Type | Sale Price | Title Company |
|---|---|---|---|
| Deed | $405,000 | None Listed On Document | |
| Deed | $405,000 | None Listed On Document | |
| Deed | $132,000 | -- |
Mortgage History
| Date | Status | Loan Amount | Loan Type |
|---|---|---|---|
| Previous Owner | $682,500 | Stand Alone Refi Refinance Of Original Loan | |
| Previous Owner | $427,800 | No Value Available |
Property History
| Date | Event | Price | Change | Sq Ft Price |
|---|---|---|---|---|
| 06/28/2025 06/28/25 | Sold | $755,000 | -1.3% | $166 / Sq Ft |
| 05/30/2025 05/30/25 | Pending | -- | -- | -- |
| 05/22/2025 05/22/25 | For Sale | $764,900 | +88.9% | $168 / Sq Ft |
| 01/21/2025 01/21/25 | Sold | $405,000 | +15.7% | $89 / Sq Ft |
| 12/05/2024 12/05/24 | Pending | -- | -- | -- |
| 11/03/2024 11/03/24 | Off Market | $350,000 | -- | -- |
| 10/10/2024 10/10/24 | Price Changed | $350,000 | -34.6% | $77 / Sq Ft |
| 09/10/2024 09/10/24 | For Sale | $535,000 | -- | $118 / Sq Ft |
Tax History Compared to Growth
Tax History
| Year | Tax Paid | Tax Assessment Tax Assessment Total Assessment is a certain percentage of the fair market value that is determined by local assessors to be the total taxable value of land and additions on the property. | Land | Improvement |
|---|---|---|---|---|
| 2024 | $16,697 | $250,000 | $69,820 | $180,180 |
| 2023 | $16,509 | $250,000 | $69,820 | $180,180 |
| 2022 | $16,225 | $250,000 | $69,820 | $180,180 |
| 2021 | $15,781 | $250,000 | $69,820 | $180,180 |
| 2020 | $15,326 | $250,000 | $69,820 | $180,180 |
| 2019 | $15,020 | $250,000 | $69,820 | $180,180 |
| 2018 | $3,893 | $250,000 | $69,820 | $180,180 |
| 2017 | $14,340 | $250,000 | $69,820 | $180,180 |
| 2016 | $14,243 | $250,000 | $69,820 | $180,180 |
| 2015 | $13,579 | $250,000 | $69,820 | $180,180 |
| 2014 | $13,579 | $250,000 | $69,820 | $180,180 |
Agents Affiliated with this Home
-
Halyna Novykova
H
Seller's Agent in 2025
Halyna Novykova
Home Solutions Realty Group
(215) 969-8989
3 in this area
8 Total Sales
-
Carol Anne Raffa

Seller's Agent in 2025
Carol Anne Raffa
Realty One Group Restore - BlueBell
(267) 230-7063
6 in this area
25 Total Sales
-
Neil Galauski

Buyer's Agent in 2025
Neil Galauski
KW Empower
(267) 483-9125
1 in this area
93 Total Sales
Map
Source: Bright MLS
MLS Number: PAMC2115288
APN: 31-00-28309-001
- 7900 Old York Rd Unit 208B
- 7900 Old York Rd Unit 508B
- 7900 Old York Rd Unit 704B
- 7900 Old York Rd Unit 712-A
- 7900 Old York Rd Unit 903A
- 1503 Juniper Ave
- 813 Elkins Ave
- 831 Elkins Ave
- 7908 Hidden Ln
- 7500 Manchester Rd
- 1605 Beech Ave
- 7933 Park Ave
- 1806 Graham Ln
- 7412 Cedar Ln
- 537 Church Rd
- 611 Church Rd
- 1007 Dixon Rd
- 7770 Montgomery Ave
- 706 Sural Ln
- 1712 Chelsea Rd
