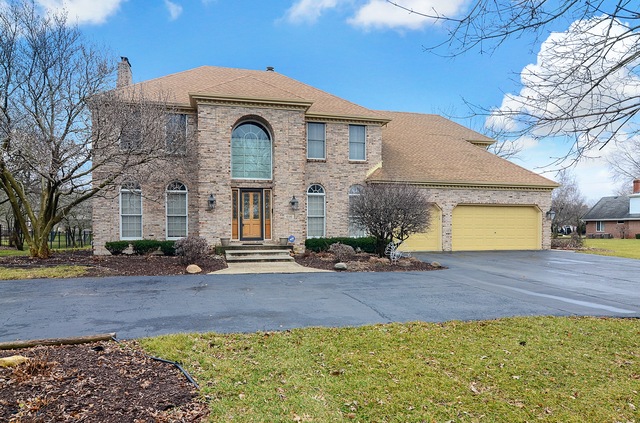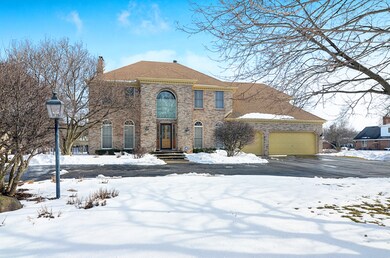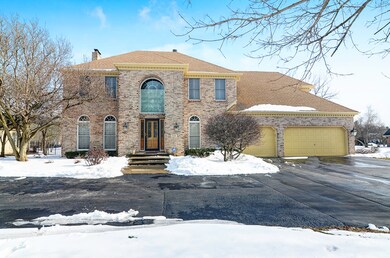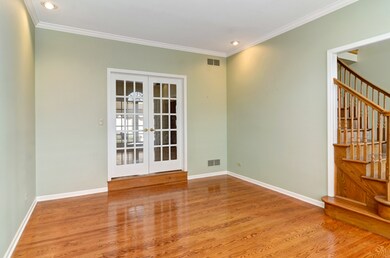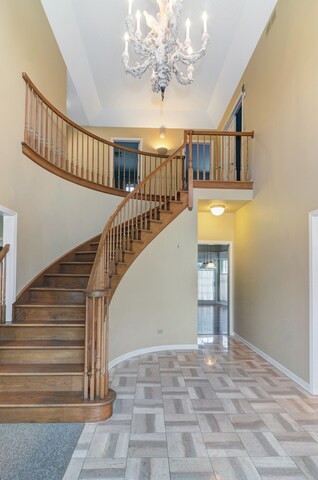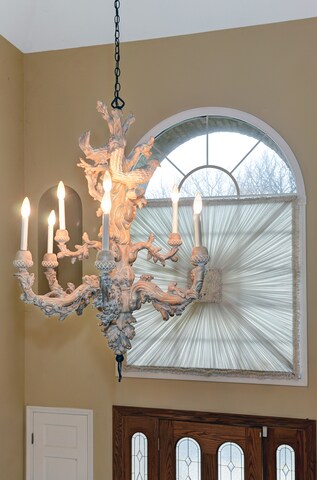
616 Westridge Rd Joliet, IL 60431
Estimated Value: $511,916 - $620,000
Highlights
- Recreation Room
- Vaulted Ceiling
- Heated Sun or Florida Room
- Troy Craughwell Elementary School Rated A-
- Whirlpool Bathtub
- Home Office
About This Home
As of May 2018Stately brick & cedar two story colonial in Joliet's upscale Timber Estates Subd in over half acre lot.Cedar shake roof, back siding & asphalt circular drive were replaced in 2015,Furnace/CAC approx 10yrs,brand new stainless steel refrigerator, dishwasher & built in micro/oven combination, garbage disposal. Grand two story foyer w/ imported chandelier gracing the bridal curved wood staircase. Open floor plan for large gathering from the kitchen to the family room w/ fireplace. Step down to the brightly lit sun room w/ sky lite & wall of windows. First floor study w/vaulted ceiling, wall of shelves & spiral staircase leading to second floor. Oversized master's suite w/frpl,tray ceiling, big master's bath & his & hers walk in.Adjacent to master's is a hobby room w/extra closets, ideal for off season storage. Full finished bsmt has huge recreation room w/ frpl,2 brms & full bath, battery back up sump pump.Beautiful front & back yard has room for entertainment & play yard. Move in ready!
Last Agent to Sell the Property
RE/MAX Enterprises License #471008291 Listed on: 02/14/2018

Last Buyer's Agent
Steve Sweedler
RE/MAX Ultimate Professionals License #475132736

Home Details
Home Type
- Single Family
Est. Annual Taxes
- $14,546
Year Built
- 1987
Lot Details
- 0.58
HOA Fees
- $8 per month
Parking
- Attached Garage
- Garage Door Opener
- Driveway
- Parking Included in Price
- Garage Is Owned
Home Design
- Brick Exterior Construction
- Slab Foundation
- Frame Construction
- Asphalt Shingled Roof
Interior Spaces
- Dry Bar
- Vaulted Ceiling
- Skylights
- Entrance Foyer
- Home Office
- Recreation Room
- Play Room
- Sewing Room
- Heated Sun or Florida Room
Kitchen
- Breakfast Bar
- Built-In Oven
- Cooktop
- Microwave
- Dishwasher
- Kitchen Island
Bedrooms and Bathrooms
- Primary Bathroom is a Full Bathroom
- Bathroom on Main Level
- Whirlpool Bathtub
Laundry
- Laundry on main level
- Dryer
- Washer
Finished Basement
- Basement Fills Entire Space Under The House
- Finished Basement Bathroom
Utilities
- Forced Air Heating and Cooling System
- Heating System Uses Gas
Additional Features
- North or South Exposure
- Cul-De-Sac
Listing and Financial Details
- Homeowner Tax Exemptions
- $4,000 Seller Concession
Ownership History
Purchase Details
Purchase Details
Home Financials for this Owner
Home Financials are based on the most recent Mortgage that was taken out on this home.Purchase Details
Similar Homes in the area
Home Values in the Area
Average Home Value in this Area
Purchase History
| Date | Buyer | Sale Price | Title Company |
|---|---|---|---|
| Lahti Shawn E | -- | Rosenberg Lpa Llc | |
| Lathti Shawn E | $410,000 | Barristers Title | |
| Lopez Marylyn A | -- | Chicago Title Land Trust Co |
Mortgage History
| Date | Status | Borrower | Loan Amount |
|---|---|---|---|
| Open | Lahti Shawn E | $45,000 | |
| Previous Owner | Lahti Shawn E | $387,000 | |
| Previous Owner | Lathti Shawn E | $389,500 | |
| Previous Owner | Harris Bank Jolirt Trust | $110,000 | |
| Previous Owner | Harris Bank Joliet Na | $100,000 | |
| Previous Owner | The Harris Bank Joliet Na Trust | $60,000 | |
| Previous Owner | Harris Bank Joliet Na | $360,000 | |
| Previous Owner | Harris Bank Joliet Na | $31,400 | |
| Previous Owner | First National Bank Of Joliet | $46,234 | |
| Previous Owner | First National Bank Of Joliet | $30,300 |
Property History
| Date | Event | Price | Change | Sq Ft Price |
|---|---|---|---|---|
| 05/30/2018 05/30/18 | Sold | $410,000 | -2.1% | $106 / Sq Ft |
| 04/26/2018 04/26/18 | Pending | -- | -- | -- |
| 03/29/2018 03/29/18 | Price Changed | $419,000 | -4.6% | $108 / Sq Ft |
| 02/14/2018 02/14/18 | For Sale | $439,000 | -- | $113 / Sq Ft |
Tax History Compared to Growth
Tax History
| Year | Tax Paid | Tax Assessment Tax Assessment Total Assessment is a certain percentage of the fair market value that is determined by local assessors to be the total taxable value of land and additions on the property. | Land | Improvement |
|---|---|---|---|---|
| 2023 | $14,546 | $156,045 | $26,570 | $129,475 |
| 2022 | $13,148 | $147,658 | $25,142 | $122,516 |
| 2021 | $12,350 | $138,907 | $23,652 | $115,255 |
| 2020 | $11,793 | $132,750 | $23,652 | $109,098 |
| 2019 | $11,454 | $127,338 | $22,688 | $104,650 |
| 2018 | $10,913 | $118,188 | $22,688 | $95,500 |
| 2017 | $10,714 | $114,038 | $22,688 | $91,350 |
| 2016 | $10,710 | $110,138 | $22,688 | $87,450 |
| 2015 | $9,395 | $104,738 | $22,088 | $82,650 |
| 2014 | $9,395 | $101,238 | $22,088 | $79,150 |
| 2013 | $9,395 | $104,311 | $22,088 | $82,223 |
Agents Affiliated with this Home
-
Gloria Palisoc

Seller's Agent in 2018
Gloria Palisoc
RE/MAX
(630) 915-3345
55 Total Sales
-
Janet Pagano
J
Seller Co-Listing Agent in 2018
Janet Pagano
Platinum Partners Realtors
(630) 913-6206
32 Total Sales
-

Buyer's Agent in 2018
Steve Sweedler
RE/MAX
(815) 474-5499
14 in this area
95 Total Sales
Map
Source: Midwest Real Estate Data (MRED)
MLS Number: MRD09858423
APN: 06-11-202-011
- 3416 Bankview Dr
- 411 Westridge Rd
- 708 Timberline Dr
- 410 Rollingwood Ln Unit 1
- 613 Rookery Ln
- 606 Reserve Ln
- 3302 Kingswood Ct
- 206 Stephen Ln
- Lot 48 Murphy Dr
- 912 Murphy Dr
- 729 Barber Ln
- 1332 Jane Ct
- 1339 Addleman St
- 3127 Ingalls Ave Unit 3B
- 3111 Ingalls Ave Unit 3C
- 3111 Ingalls Ave Unit 3D
- 3115 Ingalls Ave Unit 3D
- 3806 Juniper Ave
- 402 N 129th Infantry Dr
- 3107 Ingalls Ave Unit 1D
- 616 Westridge Rd
- 620 Westridge Rd
- 3617 Wildwood Dr
- 615 Wildwood Dr
- 700 Westridge Rd
- 3601 Wildwood Dr Unit 1
- 619 Wildwood Dr
- 615 Westridge Rd
- 619 Westridge Rd
- 701 Wildwood Dr
- 609 Westridge Rd
- 701 Westridge Rd
- 708 Westridge Rd
- 610 Wildwood Dr
- 605 Westridge Rd
- 705 Wildwood Dr
- 601 Westridge Rd
- 703 Westridge Rd
- 3612 Wildwood Dr
- 616 Wildwood Dr
