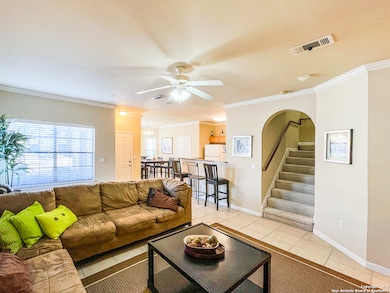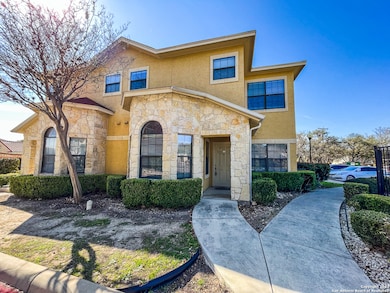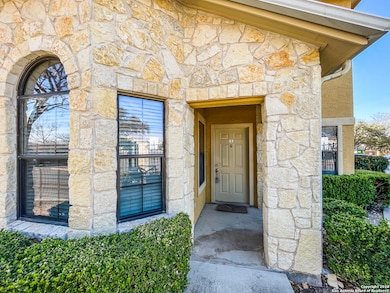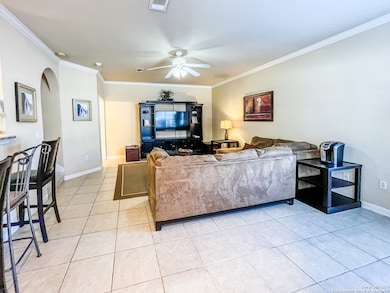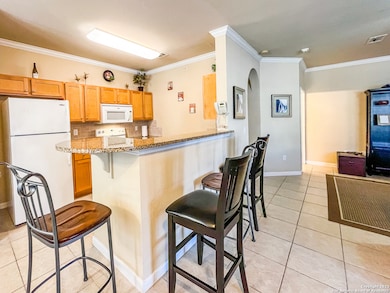6160 Eckhert Rd Unit 101 San Antonio, TX 78240
Eckhert Crossing NeighborhoodHighlights
- Mature Trees
- Double Pane Windows
- Ceramic Tile Flooring
- Walk-In Pantry
- Walk-In Closet
- Chandelier
About This Home
FURNISHED AND EQUIPPED move in ready Townhome style 2/2.5 condo in the heart of the medical center available for short term rentals. Kitchen utensils and linens are provided. Have all the confort of a single family home without the hassle to take care of the yard. Downstair living area is quite large and well lighted, with a full bathroom to accommodate your guests. Separate dining hook and conveniently located pantry/laundry just off the kitchen. Upstair you have two spacious bedrooms each with en-suit
Listing Agent
Graciela Hernandez
Uownit Realty, LLC Listed on: 09/05/2025
Home Details
Home Type
- Single Family
Est. Annual Taxes
- $4,486
Year Built
- Built in 2007
Lot Details
- Wrought Iron Fence
- Sprinkler System
- Mature Trees
Home Design
- Slab Foundation
- Composition Roof
- Stucco
Interior Spaces
- 1,283 Sq Ft Home
- 2-Story Property
- Ceiling Fan
- Chandelier
- Double Pane Windows
- Window Treatments
- Partially Finished Attic
- Fire and Smoke Detector
Kitchen
- Walk-In Pantry
- Stove
- Microwave
- Dishwasher
- Disposal
Flooring
- Carpet
- Ceramic Tile
Bedrooms and Bathrooms
- 2 Bedrooms
- Walk-In Closet
Laundry
- Laundry on main level
- Laundry Tub
Schools
- Rhodes Elementary School
- Rudder Middle School
- Marshall High School
Utilities
- Central Heating and Cooling System
- SEER Rated 13-15 Air Conditioning Units
- Electric Water Heater
- Phone Available
Listing and Financial Details
- Rent includes fees, ydmnt, grbpu, amnts, parking, poolservice, dishes, linen, gardening, propertytax, furnished
- Assessor Parcel Number 172341011010
- Seller Concessions Not Offered
Map
Source: San Antonio Board of REALTORS®
MLS Number: 1898573
APN: 17234-101-1010
- 6160 Eckhert Rd Unit 204
- 6160 Eckhert Rd Unit 108
- 6160 Eckhert Rd Unit 103
- 6160 Eckhert Rd Unit 303
- 6160 Eckhert Rd Unit 903
- 6160 Eckhert Rd Unit 1202
- 6160 Eckhert Rd Unit 1716
- 6160 Eckhert Rd Unit 305
- 7316 Linkmeadow
- 7312 Linkmeadow
- 8511 Echo Creek Ln
- 8420 Echo Creek Ln
- 6210 W Jolie Ct
- 6118 Pecan Tree
- 6326 Maverick Trail Dr
- 8515 Sir Galahad
- 8310 Border Ridge Dr
- 6222 Cherrywest Cir
- 6226 Cherrywest Cir
- 8103 Heritage Park Dr
- 6160 Eckhert Rd Unit 1005
- 6160 Eckhert Rd Unit 103
- 6160 Eckhert Rd Unit 1402
- 6160 Eckhert Rd Unit 1726
- 6160 Eckhert Rd Unit 107
- 6160 Eckhert Rd Unit 1734
- 6160 Eckhert Rd Unit 1202
- 6160 Eckhert Rd Unit 1406
- 6155 Eckhert Rd
- 8419 Echo Creek Ln Unit II
- 8100 Huebner Rd
- 7918 Cypress Crown
- 8548 Echo Creek Ln
- 6026 E Jolie Ct
- 8510 Stonebridge Unit 2
- 8527 Pecan Cross
- 6206 Cypress Cir
- 6007 Pecan Tree
- 6246 Cypress Cir
- 6359 Mustang Point Dr

