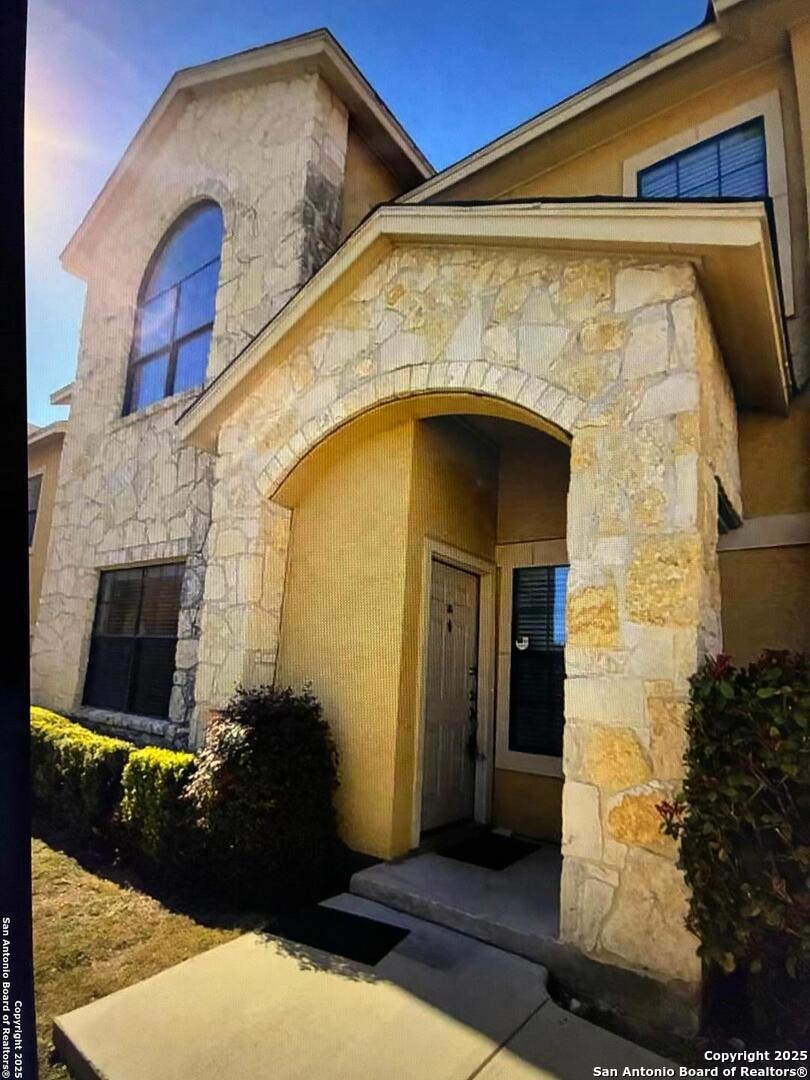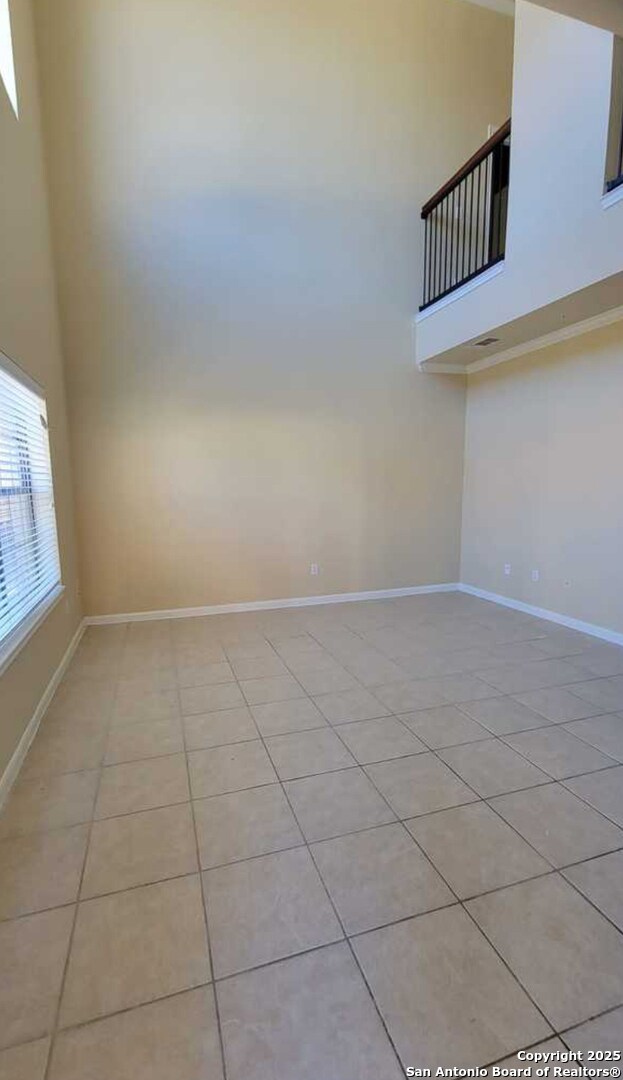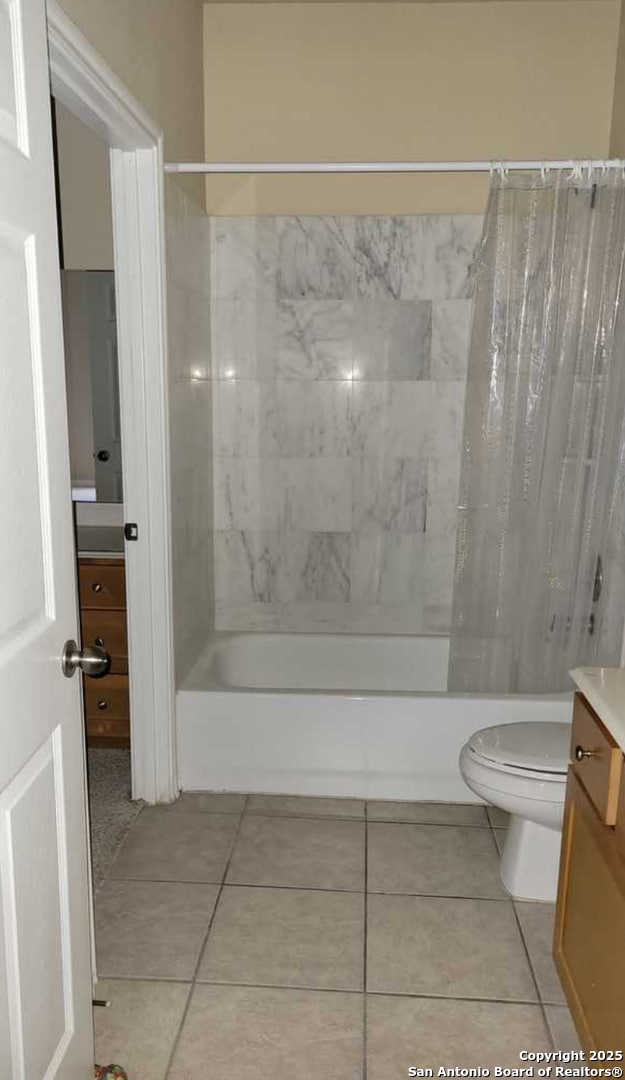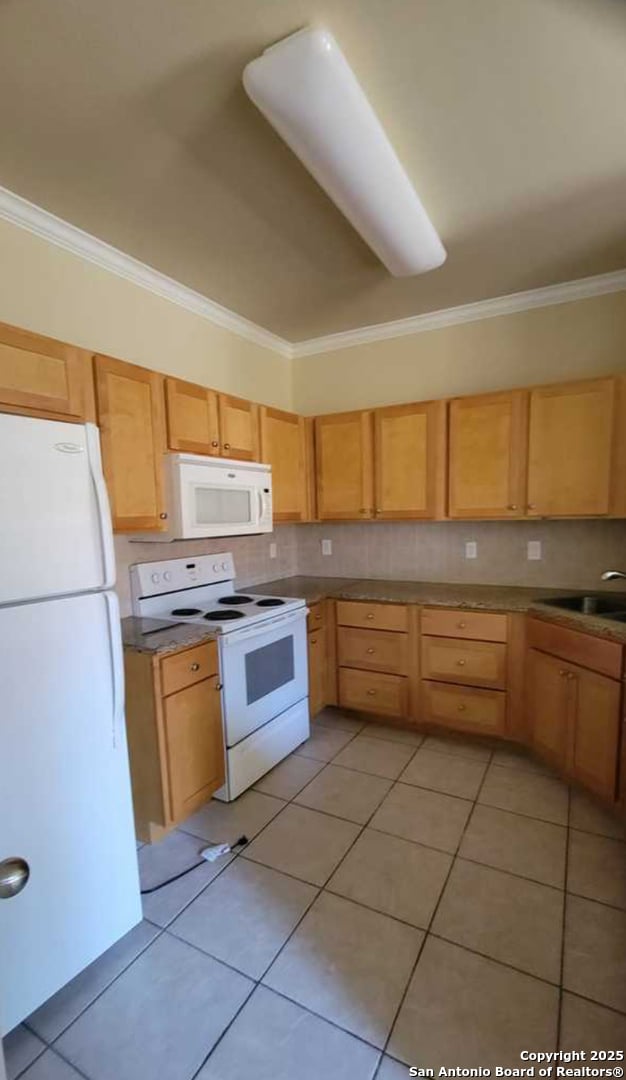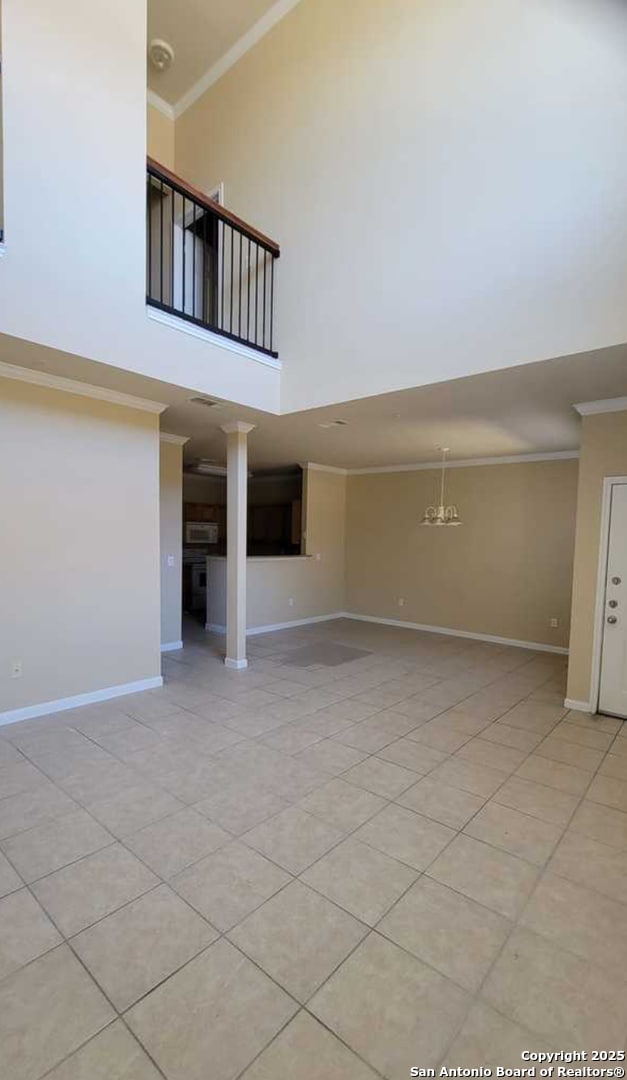6160 Eckhert Rd Unit 107 San Antonio, TX 78240
Eckhert Crossing Neighborhood
3
Beds
3
Baths
17,227
Sq Ft
2007
Built
Highlights
- Ceramic Tile Flooring
- Combination Dining and Living Room
- Ceiling Fan
- Central Heating and Cooling System
About This Home
BEAUTIFUL RENTAL CONDOMINIUM IN THE MEDICAL CENTER AREA. UNIT 107 LOCATED IN FRONT OF THE POOL!
Home Details
Home Type
- Single Family
Year Built
- Built in 2007
Interior Spaces
- 17,227 Sq Ft Home
- 2-Story Property
- Ceiling Fan
- Window Treatments
- Combination Dining and Living Room
Kitchen
- Stove
- Microwave
- Dishwasher
- Disposal
Flooring
- Carpet
- Ceramic Tile
Bedrooms and Bathrooms
- 3 Bedrooms
- 3 Full Bathrooms
Schools
- Rhodes Elementary School
- Rudder Middle School
- Marshall High School
Utilities
- Central Heating and Cooling System
Community Details
- Eckhert Crossing Subdivision
Listing and Financial Details
- Tenant pays for gs_el, wt_sw
- Assessor Parcel Number 172341011070
- Seller Concessions Offered
Map
Property History
| Date | Event | Price | List to Sale | Price per Sq Ft |
|---|---|---|---|---|
| 01/05/2026 01/05/26 | Price Changed | $1,700 | -8.1% | $0 / Sq Ft |
| 05/17/2025 05/17/25 | For Rent | $1,850 | +12.1% | -- |
| 06/29/2022 06/29/22 | Off Market | $1,650 | -- | -- |
| 03/29/2022 03/29/22 | Rented | $1,650 | 0.0% | -- |
| 03/15/2022 03/15/22 | For Rent | $1,650 | 0.0% | -- |
| 03/15/2022 03/15/22 | Rented | $1,650 | +22.2% | -- |
| 08/25/2017 08/25/17 | Off Market | $1,350 | -- | -- |
| 05/26/2017 05/26/17 | Rented | $1,350 | -6.9% | -- |
| 04/26/2017 04/26/17 | Under Contract | -- | -- | -- |
| 01/19/2017 01/19/17 | For Rent | $1,450 | -- | -- |
Source: San Antonio Board of REALTORS®
Source: San Antonio Board of REALTORS®
MLS Number: 1867883
APN: 17234-101-1070
Nearby Homes
- 6160 Eckhert Rd Unit 108
- 6160 Eckhert Rd Unit 1717
- 6160 Eckhert Rd Unit 103
- 6160 Eckhert Rd Unit 204
- 6160 Eckhert Rd Unit 305
- 7316 Linkmeadow
- 7312 Linkmeadow
- 8511 Echo Creek Ln
- 6202 W Jolie Ct
- 8408 Echo Creek Ln
- 6210 W Jolie Ct
- 6118 Pecan Tree
- 6326 Maverick Trail Dr
- 6214 Cypress Rose
- 8515 Sir Galahad
- 8527 Stonebridge Unit 2
- 8310 Border Ridge Dr
- 8211 Maverick Ridge Dr
- 6406 Maverick Trail Dr
- 6226 Cherrywest Cir
- 6160 Eckhert Rd Unit 1005
- 6160 Eckhert Rd Unit 103
- 6160 Eckhert Rd Unit 1734
- 6160 Eckhert Rd Unit 1406
- 6160 Eckhert Rd Unit 1202
- 6160 Eckhert Rd Unit 1203
- 6160 Eckhert Rd Unit 804
- 6155 Eckhert Rd
- 6161 Border Trail Dr
- 8419 Echo Creek Ln Unit II
- 8411 Echo Creek Ln
- 8100 Huebner Rd
- 7918 Cypress Crown
- 8548 Echo Creek Ln
- 8510 Stonebridge Unit 2
- 8527 Pecan Cross
- 6007 Pecan Tree
- 6246 Cypress Cir
- 6359 Mustang Point Dr
- 8531 Stonebridge Unit 1
