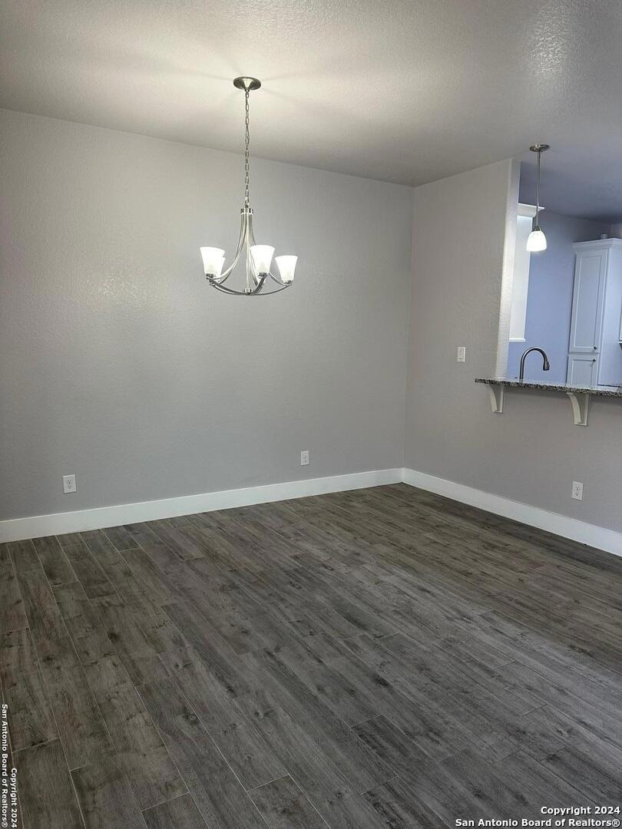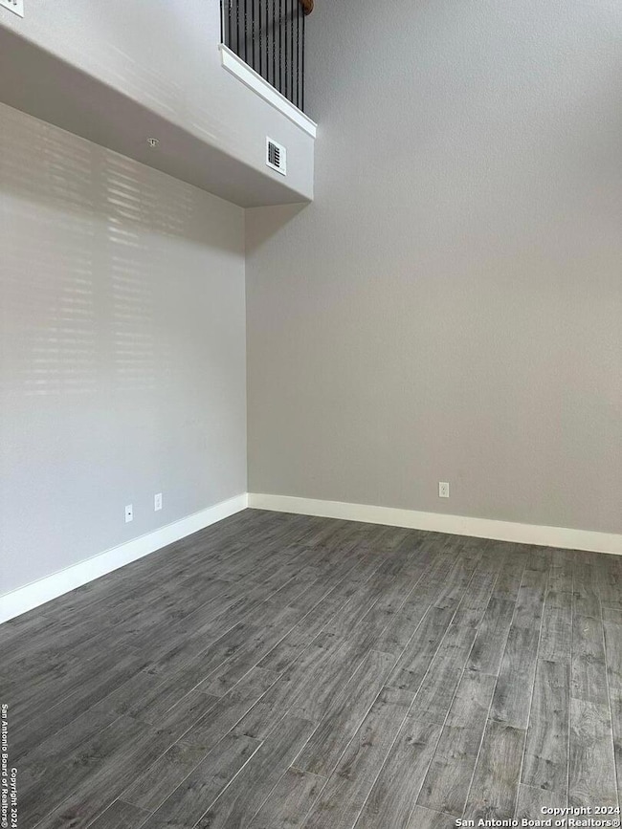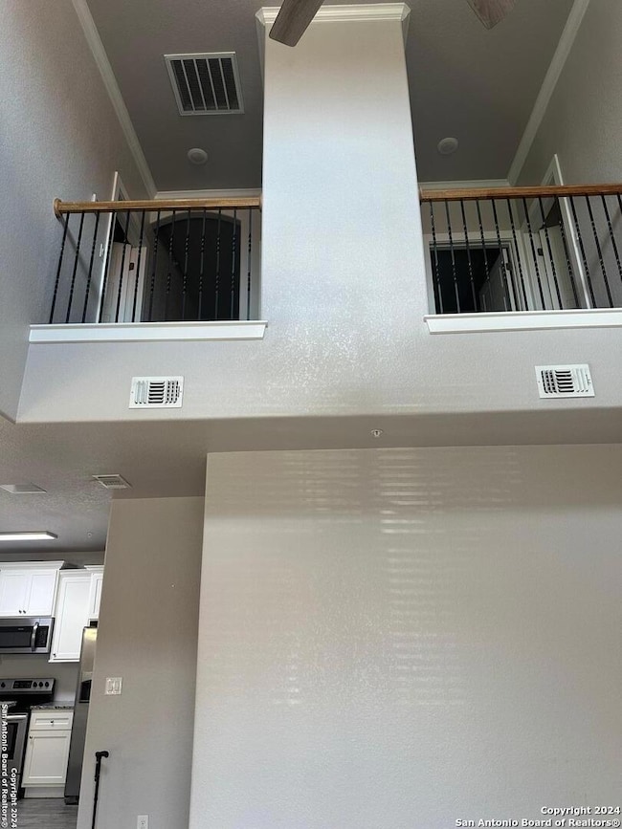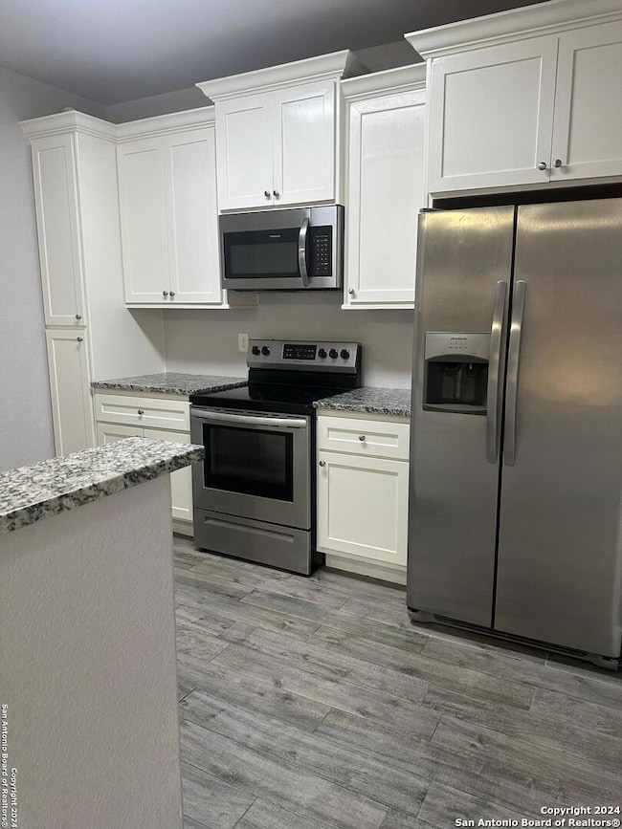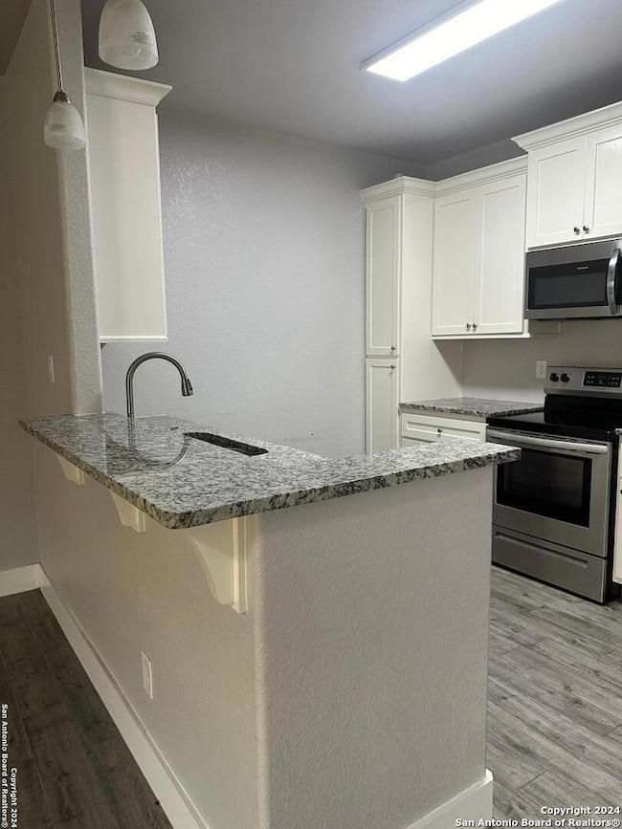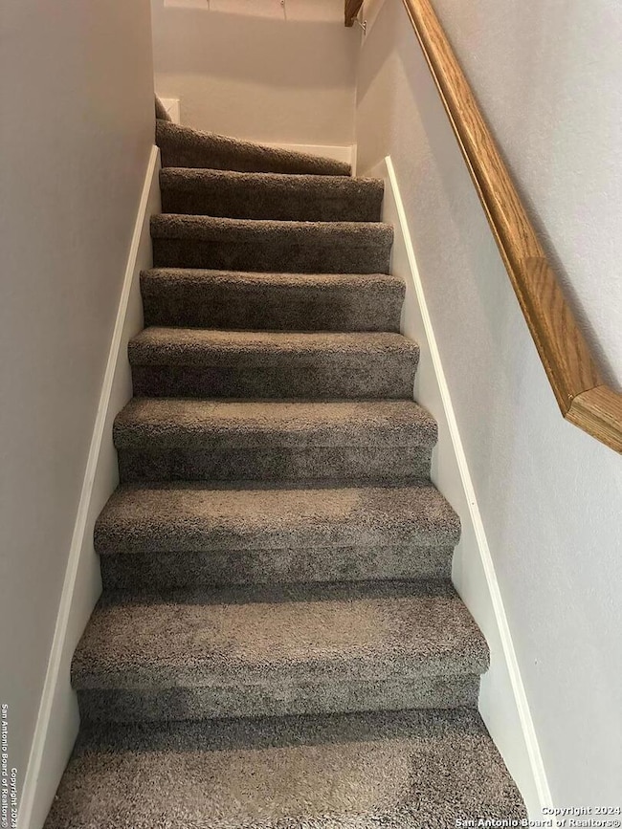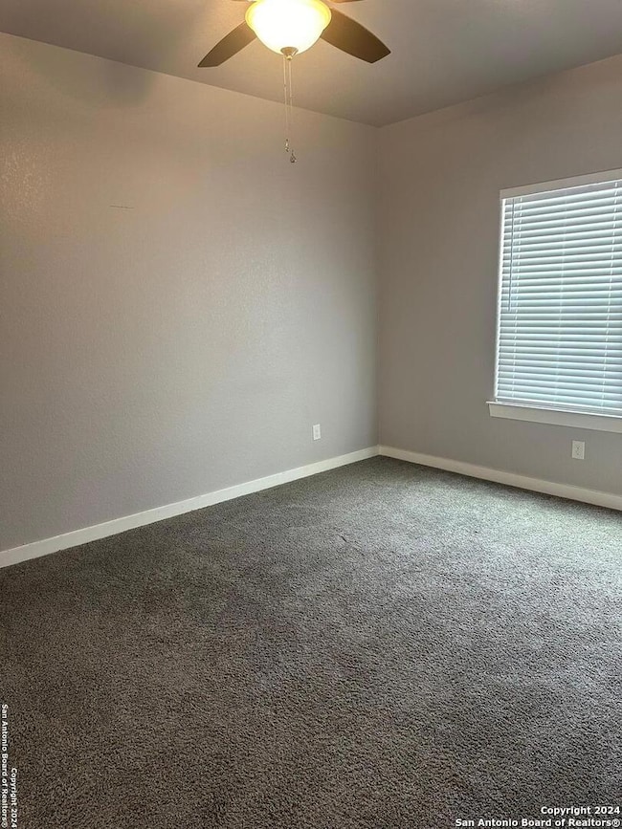6160 Eckhert Rd Unit 1202 San Antonio, TX 78240
Eckhert Crossing NeighborhoodHighlights
- Mature Trees
- Ceramic Tile Flooring
- Central Heating and Cooling System
- Double Pane Windows
- Chandelier
- Ceiling Fan
About This Home
MOVE IN READY 3 BEDROOMS 3 BATHS IN THE HIGHLY DESIRED ECKHEART PLACE CONDOMINIUMS. GATED, COMMUNITY POOL, GREAT LOCATION, ONE MASTER DOWNSTAIRS, 2 BEDROOMS UPSTAIRS. SCHEDULE A SHOWING TODAY
Listing Agent
Jorge Solorzano
Keller Williams Legacy Listed on: 09/25/2024
Home Details
Home Type
- Single Family
Est. Annual Taxes
- $6,501
Year Built
- Built in 2008
Lot Details
- Wrought Iron Fence
- Sprinkler System
- Mature Trees
Home Design
- Slab Foundation
- Stucco
Interior Spaces
- 1,727 Sq Ft Home
- 1-Story Property
- Ceiling Fan
- Chandelier
- Double Pane Windows
- Window Treatments
Kitchen
- Stove
- <<microwave>>
- Ice Maker
- Dishwasher
- Disposal
Flooring
- Carpet
- Ceramic Tile
Bedrooms and Bathrooms
- 3 Bedrooms
- 3 Full Bathrooms
Laundry
- Dryer
- Washer
Schools
- Rhodes Elementary School
- Rudder Middle School
- Marshall High School
Utilities
- Central Heating and Cooling System
- Electric Water Heater
- Private Sewer
Listing and Financial Details
- Rent includes parking
- Assessor Parcel Number 172341121202
- Seller Concessions Not Offered
Map
Source: San Antonio Board of REALTORS®
MLS Number: 1811584
APN: 17234-112-1202
- 6160 Eckhert Rd Unit 608
- 6160 Eckhert Rd Unit 1716
- 6160 Eckhert Rd Unit 903
- 6160 Eckhert Rd Unit 103
- 6160 Eckhert Rd Unit 602
- 6160 Eckhert Rd Unit 1714
- 6160 Eckhert Rd Unit 204
- 8420 Echo Creek Ln
- 8415 Echo Creek Ln Unit II
- 8418 Echo Creek Ln
- 8517 Echo Creek Ln Unit 1
- 6303 Maverick Trail Dr
- 8406 Echo Creek Ln
- 6326 Maverick Trail Dr
- 8515 Sir Galahad
- 8310 Border Ridge Dr
- 6226 Cherrywest Cir
- 7906 Rock Wren Fall
- 5911 Eckhert Rd Unit 129
- 5911 Eckhert Rd
- 6160 Eckhert Rd Unit 606
- 6160 Eckhert Rd Unit 1726
- 6160 Eckhert Rd Unit 1711
- 6160 Eckhert Rd Unit 107
- 6160 Eckhert Rd Unit 1734
- 6160 Eckhert Rd Unit 1106
- 6155 Eckhert Rd
- 1606 Eckhert Blvd Unit 1402
- 8039 Cypress Pass
- 8100 Huebner Rd
- 6306 Mustang Point Dr
- 6202 W Jolie Ct
- 7918 Cypress Crown
- 6214 W Jolie Ct
- 8511 Pecan Cross
- 8519 Pecan Cross
- 6238 W Jolie Ct
- 8702 Welles Harbor Cir
- 6007 Pecan Tree
- 6418 Eckhert Rd
