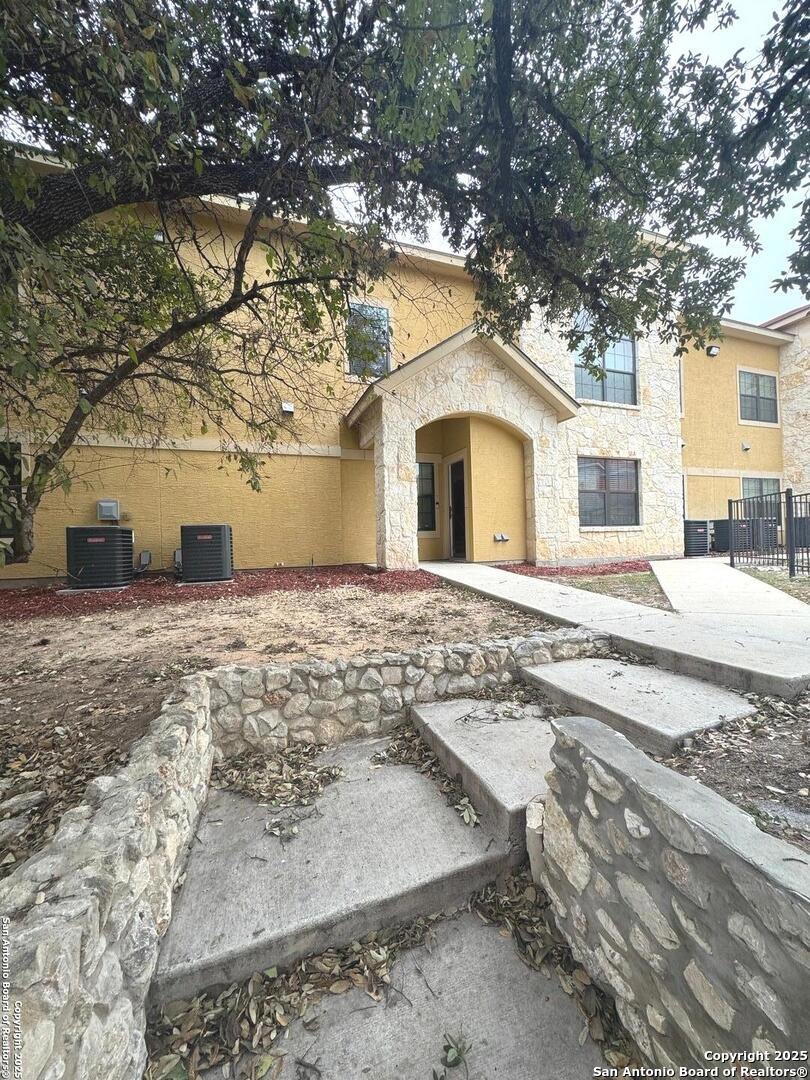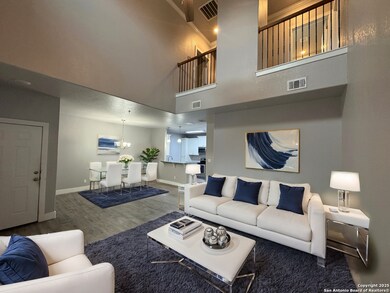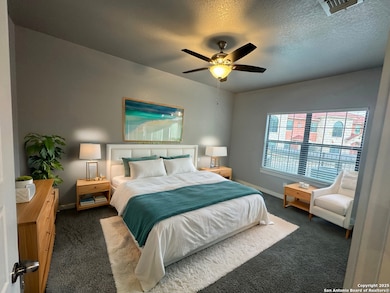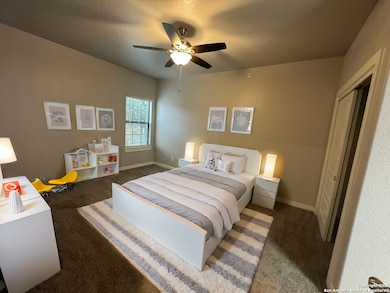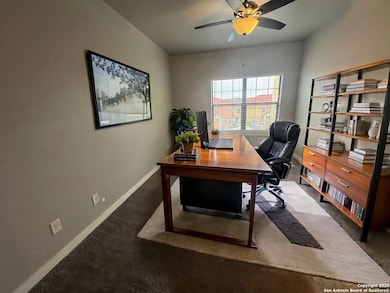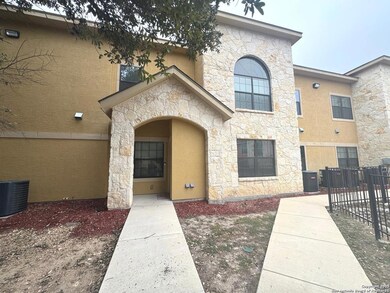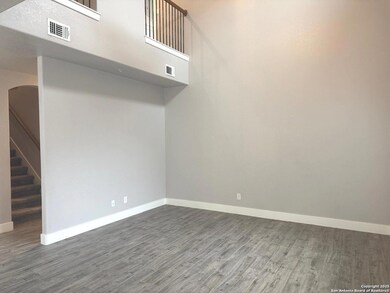6160 Eckhert Rd Unit 1202 San Antonio, TX 78240
Eckhert Crossing NeighborhoodHighlights
- Solid Surface Countertops
- Walk-In Closet
- Ceramic Tile Flooring
- Eat-In Kitchen
- Laundry closet
- Chandelier
About This Home
Welcome to this charming 3 bedroom, 3 full bathroom home located in a desirable area near the MEDICAL CENTER and USAA. Yes, each bedroom has its own bathroom! This home offers convenience and accessibility to major highways (410, IH-10, 1604), shopping centers, restaurants, and schools. The gated community provides added security and peace of mind for residents. Enjoy the community pool on hot summer days or take a short drive to Sea World or Six Flags for a fun day out. With hospitals, IH-10, 410, 1604, Huebner Rd, and Babcock Rd all nearby, this location is perfect for those looking for a central and convenient place to make it your home. Don't miss out on this great opportunity to live in a prime location in San Antonio! REQUIREMENTS: 550+ credit score. 2 yrs of rental history. Income 3 times the rent. No puppies younger than 2 yrs. No aggressive breeds/mix. Pet fee $300 non-refundable, $15 pet rent/ea/mo. Admin fee $50. A/C filters $150/yr. Application fee $65/adult over 18 yrs. Smoking outside only. Verify schools & measurements. APPLY ONLINE
Listing Agent
Fernando Turpin
210 Realty Group LLC Listed on: 01/18/2025
Home Details
Home Type
- Single Family
Est. Annual Taxes
- $6,501
Year Built
- Built in 2019
Home Design
- Slab Foundation
- Composition Roof
- Stucco
Interior Spaces
- 1,727 Sq Ft Home
- 2-Story Property
- Ceiling Fan
- Chandelier
- Window Treatments
- Fire and Smoke Detector
Kitchen
- Eat-In Kitchen
- Stove
- Cooktop<<rangeHoodToken>>
- <<microwave>>
- Dishwasher
- Solid Surface Countertops
- Disposal
Flooring
- Carpet
- Ceramic Tile
Bedrooms and Bathrooms
- 3 Bedrooms
- Walk-In Closet
- 3 Full Bathrooms
Laundry
- Laundry closet
- Dryer
- Washer
- Laundry Tub
Schools
- Rhodes Elementary School
- Rudder Middle School
- Marshall High School
Utilities
- Central Heating and Cooling System
- Electric Water Heater
Community Details
- Eckhert Place Subdivision
Listing and Financial Details
- Rent includes fees, nofrn, amnts
- Assessor Parcel Number 172341121202
- Seller Concessions Not Offered
Map
Source: San Antonio Board of REALTORS®
MLS Number: 1835787
APN: 17234-112-1202
- 6160 Eckhert Rd Unit 608
- 6160 Eckhert Rd Unit 1716
- 6160 Eckhert Rd Unit 903
- 6160 Eckhert Rd Unit 103
- 6160 Eckhert Rd Unit 1714
- 6160 Eckhert Rd Unit 204
- 8420 Echo Creek Ln
- 8415 Echo Creek Ln Unit II
- 8418 Echo Creek Ln
- 8517 Echo Creek Ln Unit 1
- 6303 Maverick Trail Dr
- 8406 Echo Creek Ln
- 6326 Maverick Trail Dr
- 6019 E Jolie Ct
- 8515 Sir Galahad
- 6267 Cypress Cir
- 8310 Border Ridge Dr
- 6226 Cherrywest Cir
- 7906 Rock Wren Fall
- 5911 Eckhert Rd Unit 129
- 6160 Eckhert Rd Unit 606
- 6160 Eckhert Rd Unit 1726
- 6160 Eckhert Rd Unit 1711
- 6160 Eckhert Rd Unit 107
- 6160 Eckhert Rd Unit 1734
- 6160 Eckhert Rd Unit 1106
- 6155 Eckhert Rd
- 1606 Eckhert Blvd Unit 1402
- 8039 Cypress Pass
- 8100 Huebner Rd
- 6306 Mustang Point Dr
- 6202 W Jolie Ct
- 7918 Cypress Crown
- 6214 W Jolie Ct
- 8511 Pecan Cross
- 8519 Pecan Cross
- 6238 W Jolie Ct
- 6267 Cypress Cir
- 8702 Welles Harbor Cir
- 6007 Pecan Tree
