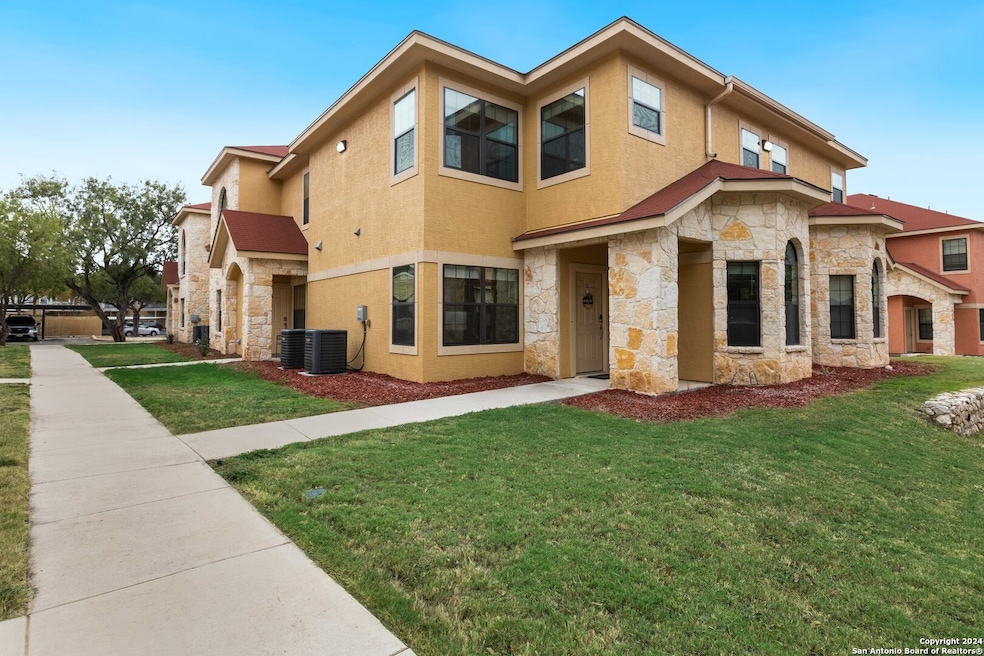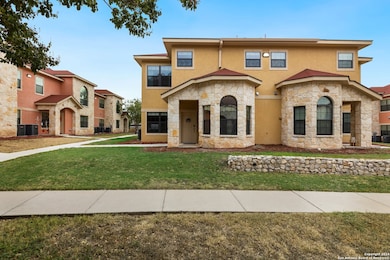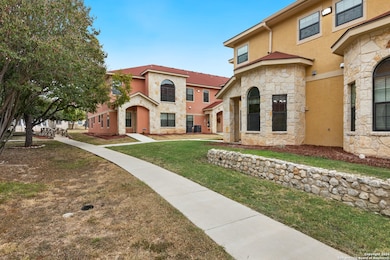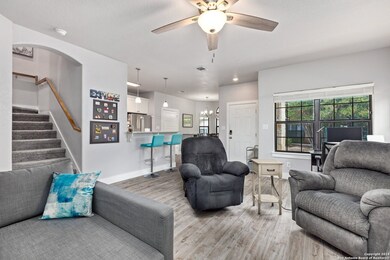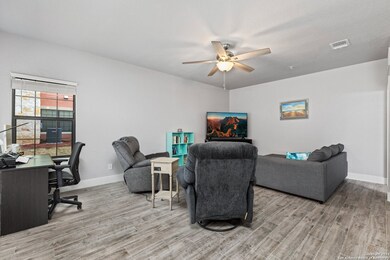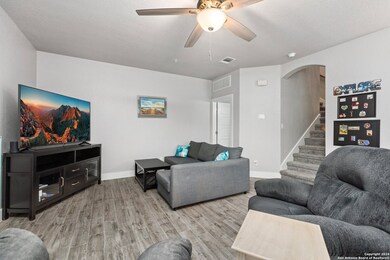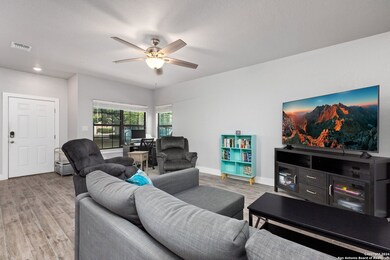
6160 Eckhert Rd Unit 1404 San Antonio, TX 78240
Eckhert Crossing NeighborhoodHighlights
- Open Floorplan
- Detached Garage
- Breakfast Bar
- Formal Dining Room
- Walk-In Closet
- Laundry closet
About This Home
As of May 2025Discover this like-new 2-bedroom, 3-bathroom condo in the inviting community of Eckhert Place. This lovely first-floor unit boasts an open floor plan, creating a seamless flow between the spacious living room and dining area, which features bay windows that bring in natural light. Upstairs, you'll find dual primary bedrooms, each with its own full bathroom, providing privacy and convenience. The layout is perfect for a variety of living arrangements. Enjoy the community's amenities, including a refreshing swimming pool, relaxing hot tub, and a clubhouse for gatherings. The location is incredibly convenient, with the medical center, shopping, schools, and a university nearby. This condo offers comfort and accessibility in a great location! Book your personal tour today.
Last Agent to Sell the Property
Roland Gonzalez
Redfin Corporation Listed on: 10/24/2024
Property Details
Home Type
- Condominium
Est. Annual Taxes
- $5,073
Year Built
- Built in 2020
HOA Fees
- $269 Monthly HOA Fees
Parking
- Detached Garage
Home Design
- Brick Exterior Construction
- Slab Foundation
- Composition Shingle Roof
Interior Spaces
- 1,283 Sq Ft Home
- 2-Story Property
- Open Floorplan
- Ceiling Fan
- Chandelier
- Window Treatments
- Formal Dining Room
- Carpet
Kitchen
- Breakfast Bar
- Built-In Self-Cleaning Oven
- Stove
- Cooktop<<rangeHoodToken>>
- <<microwave>>
- Ice Maker
- Dishwasher
- Disposal
Bedrooms and Bathrooms
- 2 Bedrooms
- All Upper Level Bedrooms
- Walk-In Closet
- 3 Full Bathrooms
Laundry
- Laundry closet
- Laundry Tub
- Washer Hookup
Attic
- Pull Down Stairs to Attic
- Permanent Attic Stairs
Home Security
Schools
- Rhodes Elementary School
- Rudder Middle School
- Marshall High School
Utilities
- Central Heating and Cooling System
- Multiple Heating Units
- Electric Water Heater
Listing and Financial Details
- Legal Lot and Block 1404 / 14
- Assessor Parcel Number 172341141404
Community Details
Overview
- $250 HOA Transfer Fee
- Eckhert Place Association
- Eckhert Place Subdivision
- Mandatory home owners association
Security
- Fire and Smoke Detector
Ownership History
Purchase Details
Home Financials for this Owner
Home Financials are based on the most recent Mortgage that was taken out on this home.Purchase Details
Home Financials for this Owner
Home Financials are based on the most recent Mortgage that was taken out on this home.Similar Homes in San Antonio, TX
Home Values in the Area
Average Home Value in this Area
Purchase History
| Date | Type | Sale Price | Title Company |
|---|---|---|---|
| Warranty Deed | -- | Title Forward | |
| Deed | -- | Presidio Title |
Mortgage History
| Date | Status | Loan Amount | Loan Type |
|---|---|---|---|
| Previous Owner | $237,500 | New Conventional |
Property History
| Date | Event | Price | Change | Sq Ft Price |
|---|---|---|---|---|
| 05/05/2025 05/05/25 | Sold | -- | -- | -- |
| 04/20/2025 04/20/25 | Pending | -- | -- | -- |
| 12/28/2024 12/28/24 | Price Changed | $249,900 | +2.0% | $195 / Sq Ft |
| 10/24/2024 10/24/24 | For Sale | $245,000 | -2.0% | $191 / Sq Ft |
| 06/06/2023 06/06/23 | Off Market | -- | -- | -- |
| 03/01/2023 03/01/23 | Sold | -- | -- | -- |
| 02/03/2023 02/03/23 | Pending | -- | -- | -- |
| 02/03/2023 02/03/23 | For Sale | $250,000 | -- | $195 / Sq Ft |
Tax History Compared to Growth
Tax History
| Year | Tax Paid | Tax Assessment Tax Assessment Total Assessment is a certain percentage of the fair market value that is determined by local assessors to be the total taxable value of land and additions on the property. | Land | Improvement |
|---|---|---|---|---|
| 2023 | $3,563 | $220,490 | $28,000 | $192,490 |
| 2022 | $5,482 | $221,470 | $24,500 | $196,970 |
Agents Affiliated with this Home
-
R
Seller's Agent in 2025
Roland Gonzalez
Redfin Corporation
-
Sasha Jam
S
Buyer's Agent in 2025
Sasha Jam
JPAR San Antonio
(210) 556-9005
2 in this area
126 Total Sales
-
Andrew Ugarte

Seller's Agent in 2023
Andrew Ugarte
Andrew G Ugarte, REALTORS
(210) 308-6600
17 in this area
41 Total Sales
-
M
Buyer's Agent in 2023
Melissa Martinez
Century 21 Core Values
Map
Source: San Antonio Board of REALTORS®
MLS Number: 1818421
APN: 17234-114-1404
- 6160 Eckhert Rd Unit 608
- 6160 Eckhert Rd Unit 1716
- 6160 Eckhert Rd Unit 903
- 6160 Eckhert Rd Unit 103
- 6160 Eckhert Rd Unit 1202
- 6160 Eckhert Rd Unit 1714
- 6160 Eckhert Rd Unit 204
- 8420 Echo Creek Ln
- 8415 Echo Creek Ln Unit II
- 8418 Echo Creek Ln
- 8517 Echo Creek Ln Unit 1
- 6303 Maverick Trail Dr
- 8406 Echo Creek Ln
- 6326 Maverick Trail Dr
- 6019 E Jolie Ct
- 8515 Sir Galahad
- 6267 Cypress Cir
- 8310 Border Ridge Dr
- 6226 Cherrywest Cir
- 7906 Rock Wren Fall
