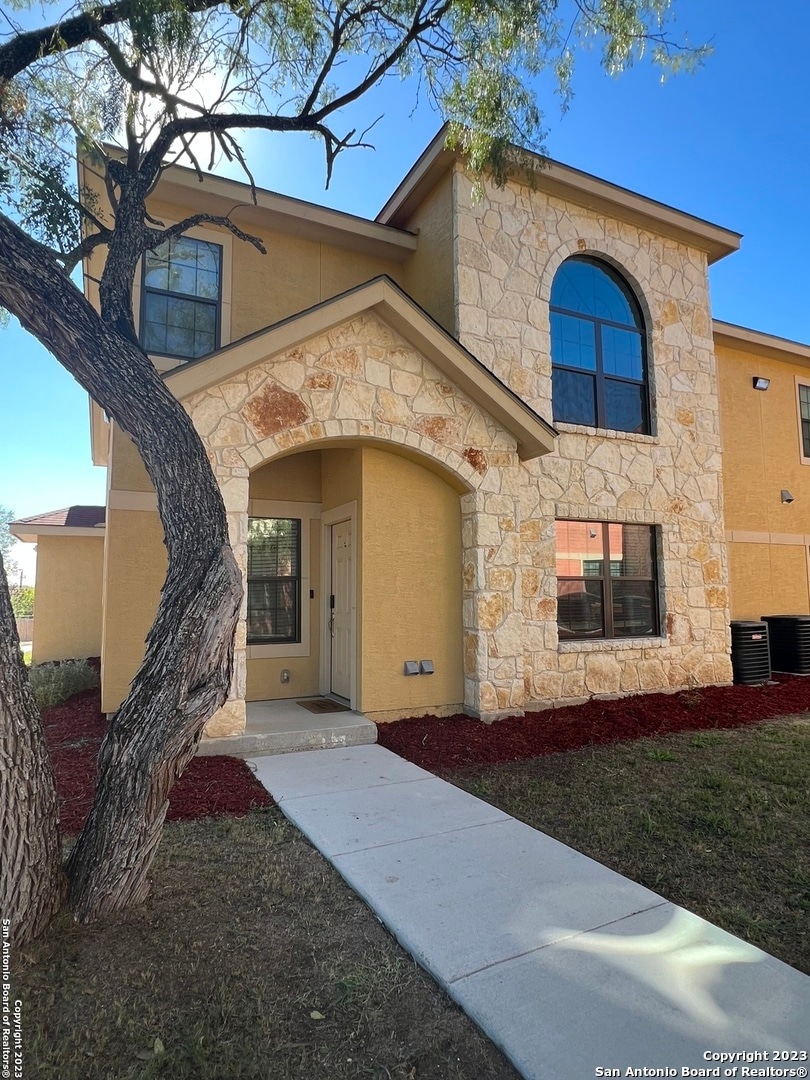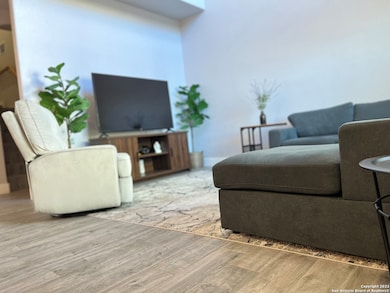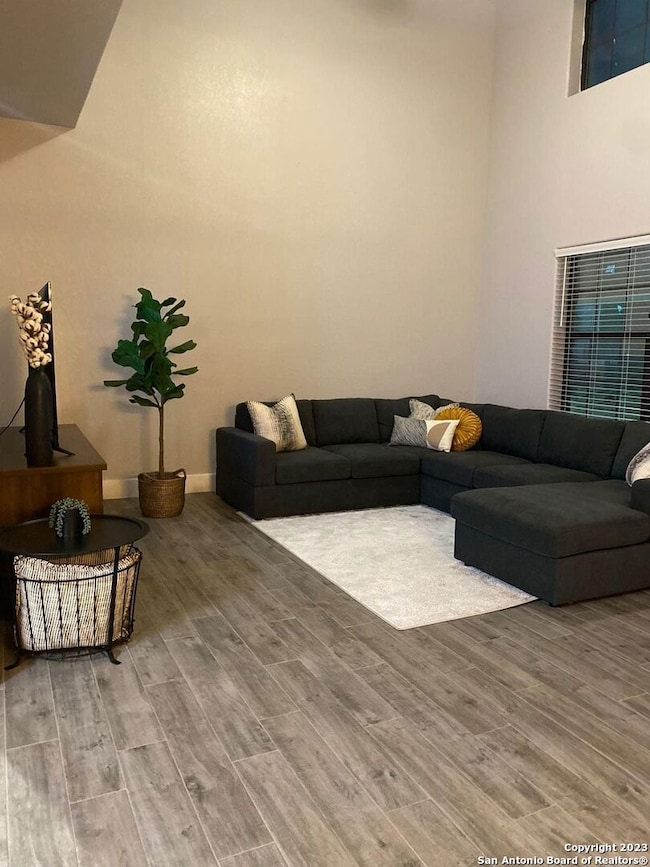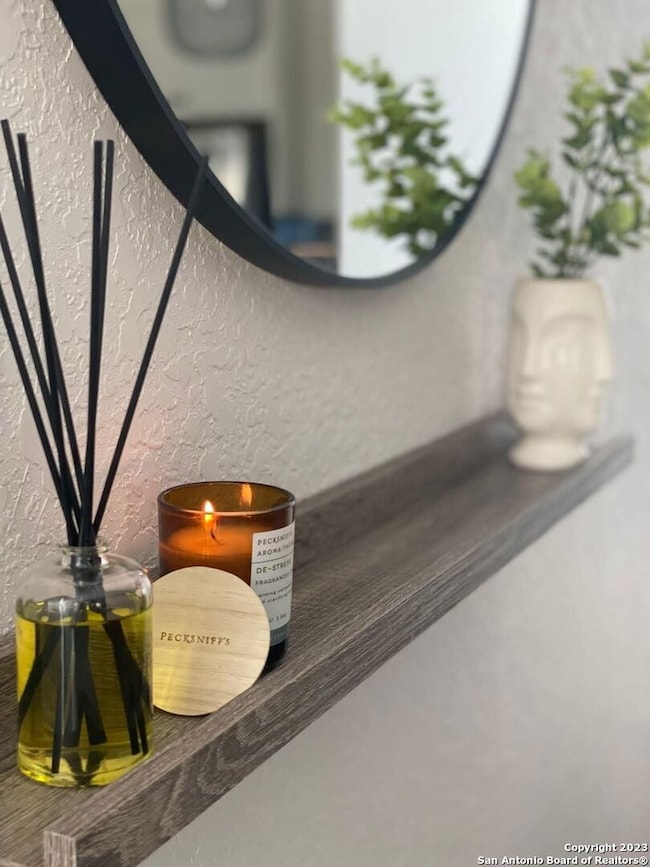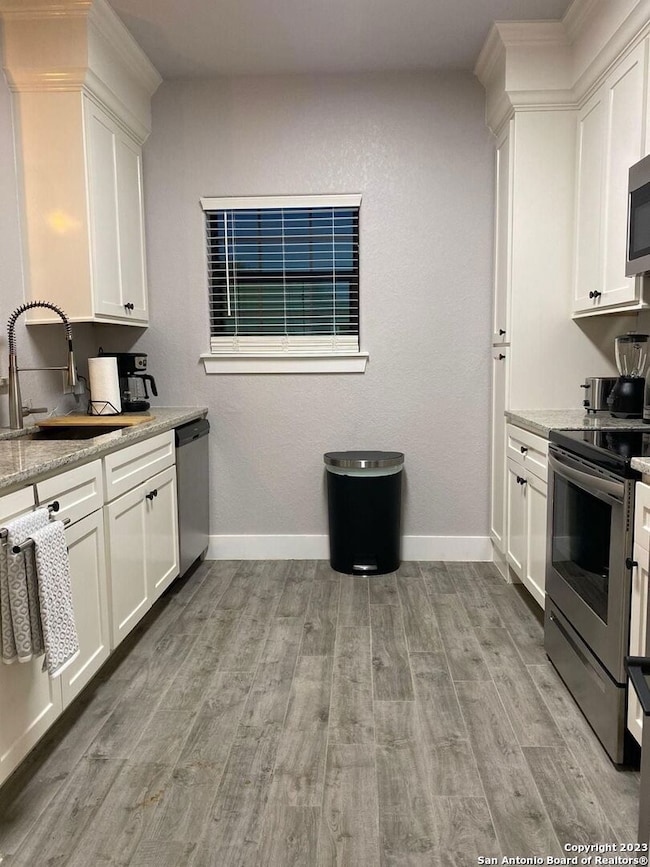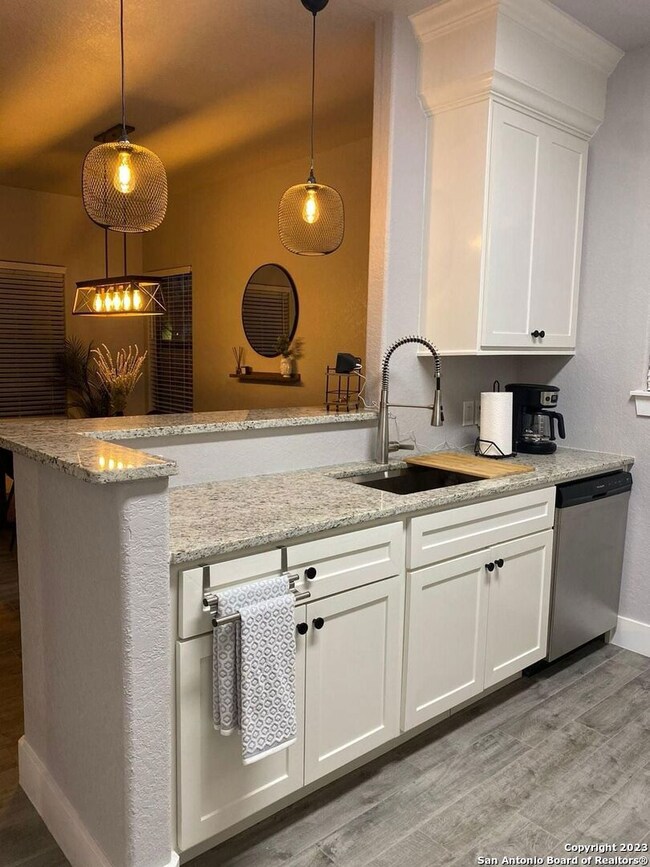6160 Eckhert Rd Unit 1406 San Antonio, TX 78240
Eckhert Crossing NeighborhoodHighlights
- Mature Trees
- Ceiling Fan
- Carpet
- Central Heating and Cooling System
About This Home
Fabulous new FULLY FURNISHED 3-bedroom, 3.5-bathroom condo in desirable location near USAA, Med center, IH-10 & Wurzbach. This condo was built in 2022 and has new appliances and furnishing to include stove/oven, refrigerator, dishwasher, Maytag washer/dryer, kitchen utensils, beds, couches, dining table w/chairs and flat screen TVs. Downstairs features one master bedroom with full bathroom and walk-in closet, kitchen w/all new appliances, large living room, laundry closet, and guest half bath. There is an additional master bedroom w/full bath, and a third bedroom w/full bathroom upstairs as well. Each bedroom has its own private bathroom! This first-floor unit has granite countertops in the kitchen and all bathrooms, ceiling fans, storage closets, and beautiful custom tiled showers. This unit has controlled gate access, security cameras on property, pool, close to the Medical Center, and close access to major highways and grocery stores. Tenant to pay for electricity, water, cable, internet and renters' insurance. Trash and HOA fees are included in rent. Pets are negotiable and may be allowed at the discretion of the owner. This unit is move in ready!
Listing Agent
Diego Granillo
Realty United Listed on: 12/06/2023
Home Details
Home Type
- Single Family
Year Built
- Built in 2021
Lot Details
- Mature Trees
Home Design
- Slab Foundation
- Composition Shingle Roof
- Stucco
Interior Spaces
- 1,727 Sq Ft Home
- 2-Story Property
- Ceiling Fan
- Window Treatments
- Carpet
- Fire and Smoke Detector
Kitchen
- Stove
- Dishwasher
- Disposal
Bedrooms and Bathrooms
- 3 Bedrooms
Schools
- Rhodes Elementary School
- Rudder Middle School
- Marshall High School
Utilities
- Central Heating and Cooling System
- Heating System Uses Natural Gas
- Electric Water Heater
Community Details
- Built by Onsite Contracting LLC
- Eckhert Place Subdivision
Listing and Financial Details
- Rent includes fees, secmn, ydmnt, grbpu, amnts, parking, poolservice, dishes, linen, propertytax, furnished
- Assessor Parcel Number 172341141406
Map
Property History
| Date | Event | Price | List to Sale | Price per Sq Ft |
|---|---|---|---|---|
| 09/03/2025 09/03/25 | For Rent | $2,500 | 0.0% | -- |
| 07/08/2025 07/08/25 | Off Market | $2,500 | -- | -- |
| 01/23/2025 01/23/25 | For Rent | $2,500 | 0.0% | -- |
| 12/31/2024 12/31/24 | Off Market | $2,500 | -- | -- |
| 11/07/2024 11/07/24 | Price Changed | $2,500 | -7.4% | $1 / Sq Ft |
| 06/16/2024 06/16/24 | For Rent | $2,700 | 0.0% | -- |
| 06/06/2024 06/06/24 | Off Market | $2,700 | -- | -- |
| 12/07/2023 12/07/23 | For Rent | $2,700 | -- | -- |
Source: San Antonio Board of REALTORS®
MLS Number: 1737462
APN: 17234-114-1406
- 6160 Eckhert Rd Unit 204
- 6160 Eckhert Rd Unit 1721
- 6160 Eckhert Rd Unit 108
- 6160 Eckhert Rd Unit 1202
- 6160 Eckhert Rd Unit 103
- 6160 Eckhert Rd Unit 305
- 7316 Linkmeadow
- 7312 Linkmeadow
- 8511 Echo Creek Ln
- 8417 Echo Creek Ln
- 6202 W Jolie Ct
- 8408 Echo Creek Ln
- 6210 W Jolie Ct
- 6118 Pecan Tree
- 6326 Maverick Trail Dr
- 8515 Sir Galahad
- 8527 Stonebridge Unit 2
- 8310 Border Ridge Dr
- 6226 Cherrywest Cir
- 8103 Heritage Park Dr
- 6160 Eckhert Rd Unit 1005
- 6160 Eckhert Rd Unit 103
- 6160 Eckhert Rd Unit 1734
- 6160 Eckhert Rd Unit 1726
- 6160 Eckhert Rd Unit 1202
- 6160 Eckhert Rd Unit 107
- 6160 Eckhert Rd Unit 101
- 6160 Eckhert Rd Unit 1203
- 6160 Eckhert Rd Unit 1721
- 6155 Eckhert Rd
- 6161 Border Trail Dr
- 8419 Echo Creek Ln Unit II
- 8100 Huebner Rd
- 7918 Cypress Crown
- 8548 Echo Creek Ln
- 8510 Stonebridge Unit 2
- 8527 Pecan Cross
- 6206 Cypress Cir
- 6007 Pecan Tree
- 6246 Cypress Cir
