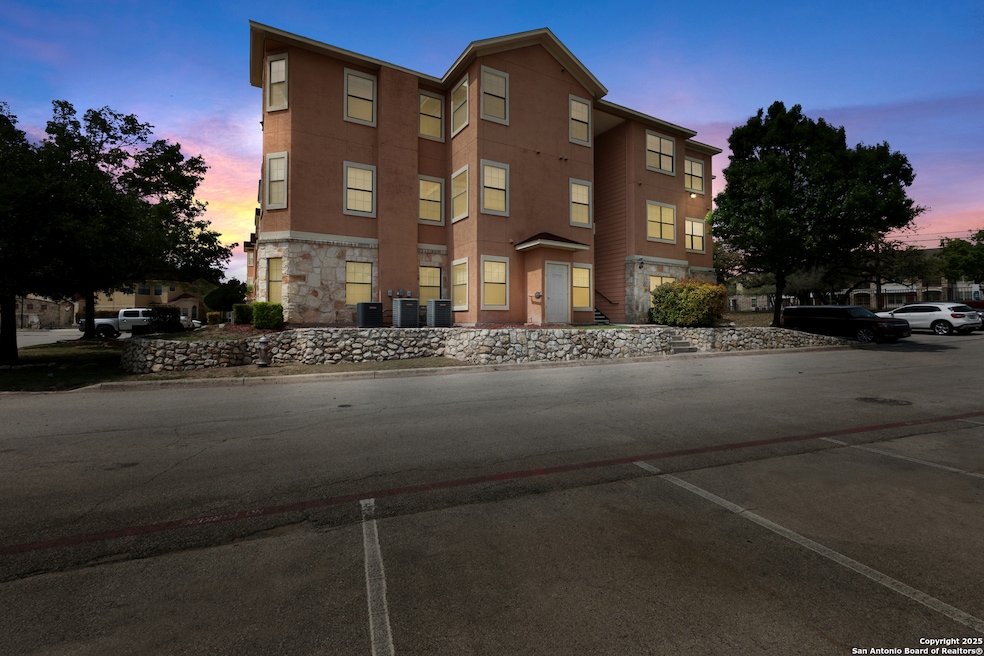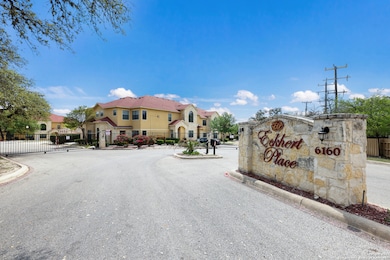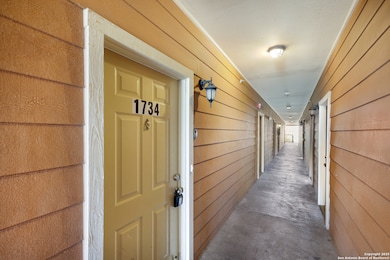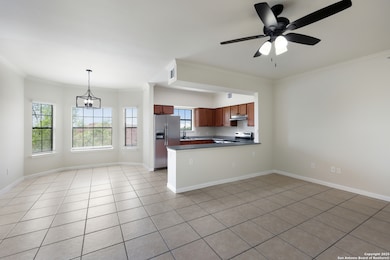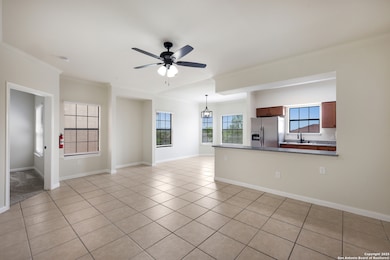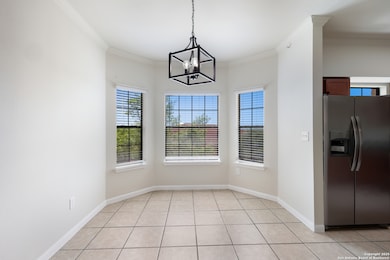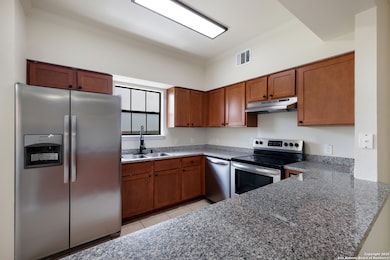6160 Eckhert Rd Unit 1734 San Antonio, TX 78240
Eckhert Crossing Neighborhood
2
Beds
2.5
Baths
1,239
Sq Ft
2008
Built
Highlights
- Solid Surface Countertops
- Eat-In Kitchen
- Chandelier
- Detached Garage
- Ceramic Tile Flooring
- Central Air
About This Home
Newly renovated 2 Bedroom 3 Bath condominium with elevator access in the heart of the medical center with convenient access to USAA, UTSA, UT Health Science Center, and The Shops at La Cantera/ The Rim.
Home Details
Home Type
- Single Family
Est. Annual Taxes
- $4,552
Year Built
- Built in 2008
Parking
- Detached Garage
Home Design
- Stucco
Interior Spaces
- 1,239 Sq Ft Home
- 3-Story Property
- Ceiling Fan
- Chandelier
- Window Treatments
- Combination Dining and Living Room
Kitchen
- Eat-In Kitchen
- Stove
- Ice Maker
- Dishwasher
- Solid Surface Countertops
- Disposal
Flooring
- Carpet
- Ceramic Tile
Bedrooms and Bathrooms
- 2 Bedrooms
Laundry
- Dryer
- Washer
Utilities
- Central Air
- Heat Pump System
- Co-Op Water
- Electric Water Heater
- Private Sewer
- Cable TV Available
Listing and Financial Details
- Assessor Parcel Number 172341171734
Map
Source: San Antonio Board of REALTORS®
MLS Number: 1856140
APN: 17234-117-1734
Nearby Homes
- 6160 Eckhert Rd Unit 204
- 6160 Eckhert Rd Unit 108
- 6160 Eckhert Rd Unit 103
- 6160 Eckhert Rd Unit 303
- 6160 Eckhert Rd Unit 903
- 6160 Eckhert Rd Unit 1202
- 6160 Eckhert Rd Unit 1716
- 6160 Eckhert Rd Unit 305
- 7316 Linkmeadow
- 7312 Linkmeadow
- 8420 Echo Creek Ln
- 6210 W Jolie Ct
- 6118 Pecan Tree
- 6326 Maverick Trail Dr
- 8515 Sir Galahad
- 6206 Cypress Cir
- 8310 Border Ridge Dr
- 6222 Cherrywest Cir
- 6226 Cherrywest Cir
- 8103 Heritage Park Dr
- 6160 Eckhert Rd Unit 101
- 6160 Eckhert Rd Unit 1005
- 6160 Eckhert Rd Unit 103
- 6160 Eckhert Rd Unit 1402
- 6160 Eckhert Rd Unit 1726
- 6160 Eckhert Rd Unit 107
- 6160 Eckhert Rd Unit 1202
- 6160 Eckhert Rd Unit 1406
- 6155 Eckhert Rd
- 8100 Huebner Rd
- 7918 Cypress Crown
- 8405 Echo Creek Ln
- 6026 E Jolie Ct
- 8510 Stonebridge Unit 2
- 8527 Pecan Cross
- 6206 Cypress Cir
- 6007 Pecan Tree
- 6246 Cypress Cir
- 8531 Stonebridge Unit 1
- 6418 Eckhert Rd
