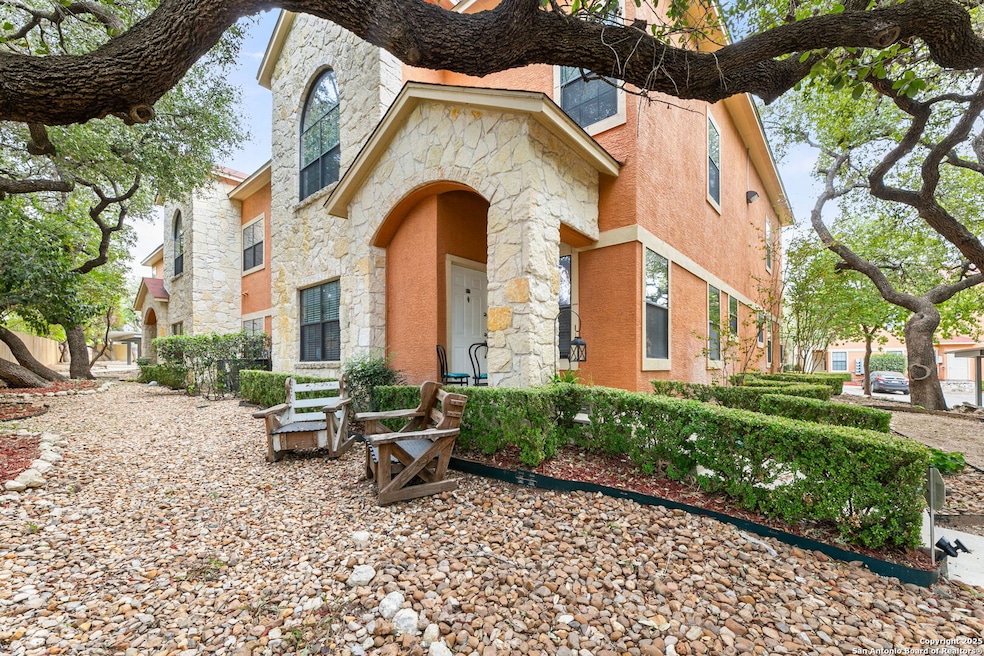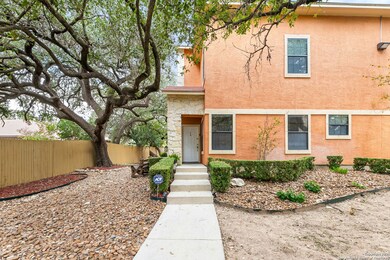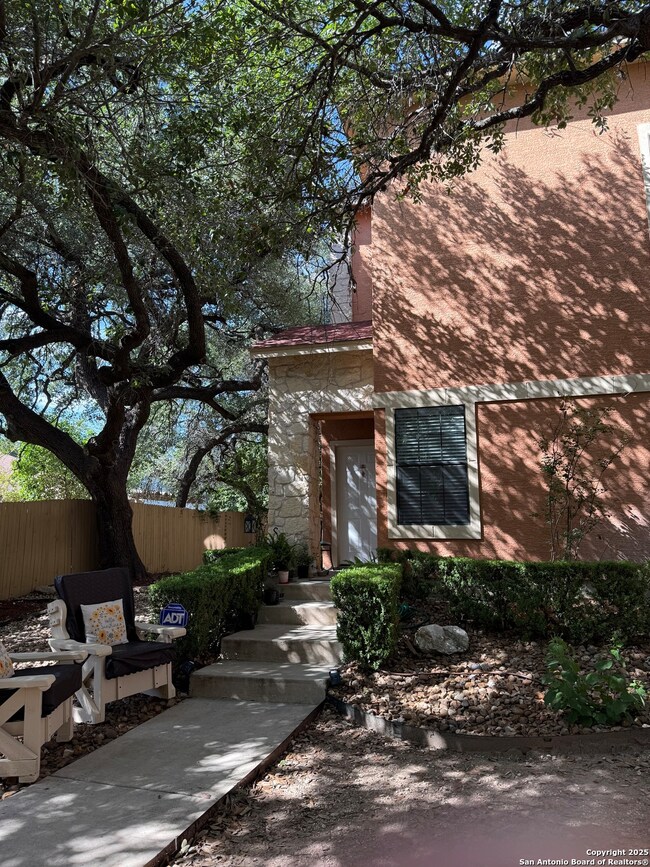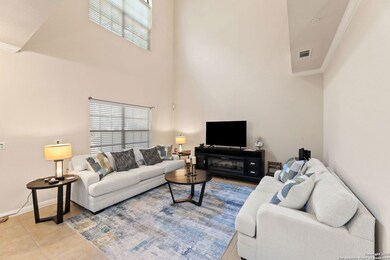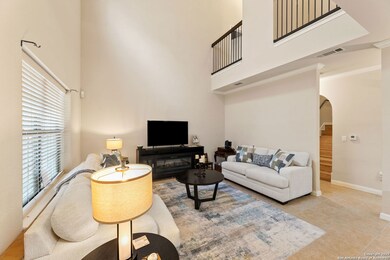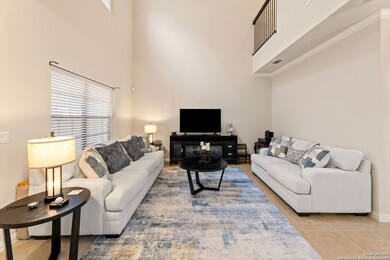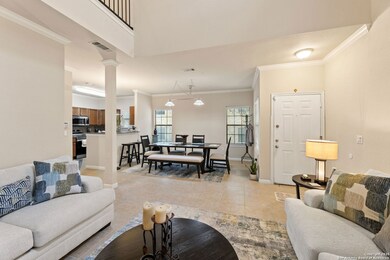6160 Eckhert Rd Unit 204 San Antonio, TX 78240
Eckhert Crossing NeighborhoodEstimated payment $2,265/month
Highlights
- Wood Flooring
- Inside Utility
- Combination Dining and Living Room
- Walk-In Closet
- Central Heating and Cooling System
- Ceiling Fan
About This Home
Beautiful and Well-maintained 1,727 sq ft townhome in a very private gated community near the Medical Center, UTSA, USAA, shopping, restaurants, schools, and major highways. Features three spacious bedrooms, each with a private full bath, ideal for investors or owner-occupants. Enjoy mature trees, a community pool with cabana, and enhanced security for peace of mind. Great location.
Listing Agent
Beatriz Martinez-Heller
Ron Heller Properties Listed on: 08/04/2025
Property Details
Home Type
- Condominium
Est. Annual Taxes
- $5,800
Year Built
- Built in 2007
HOA Fees
- $362 Monthly HOA Fees
Home Design
- Slab Foundation
- Composition Roof
- Stucco
Interior Spaces
- 1,727 Sq Ft Home
- 2-Story Property
- Ceiling Fan
- Window Treatments
- Combination Dining and Living Room
- Inside Utility
Kitchen
- Stove
- Microwave
- Dishwasher
- Disposal
Flooring
- Wood
- Ceramic Tile
Bedrooms and Bathrooms
- 3 Bedrooms
- Walk-In Closet
Laundry
- Laundry on lower level
- Laundry in Kitchen
- Washer Hookup
Home Security
Schools
- Rhodes Elementary School
- Rudder Middle School
- Marshall High School
Utilities
- Central Heating and Cooling System
- Heating System Uses Natural Gas
- Electric Water Heater
- Private Sewer
Listing and Financial Details
- Tax Block 1
- Assessor Parcel Number 172341022040
- Seller Concessions Offered
Community Details
Overview
- $200 HOA Transfer Fee
- Eckert Place HOA
- Eckhert Place Subdivision
- Mandatory home owners association
Security
- Fire and Smoke Detector
Map
Home Values in the Area
Average Home Value in this Area
Tax History
| Year | Tax Paid | Tax Assessment Tax Assessment Total Assessment is a certain percentage of the fair market value that is determined by local assessors to be the total taxable value of land and additions on the property. | Land | Improvement |
|---|---|---|---|---|
| 2025 | $5,812 | $249,210 | $38,000 | $211,210 |
| 2024 | $5,812 | $251,730 | $38,000 | $213,730 |
| 2023 | $5,812 | $253,050 | $38,000 | $215,050 |
| 2022 | $5,569 | $224,980 | $33,250 | $191,730 |
| 2021 | $4,726 | $184,360 | $45,140 | $139,220 |
| 2020 | $4,812 | $184,460 | $45,140 | $139,320 |
| 2019 | $4,832 | $180,370 | $25,250 | $155,120 |
| 2018 | $4,795 | $178,870 | $25,250 | $153,620 |
| 2017 | $4,633 | $172,550 | $25,250 | $147,300 |
| 2016 | $4,503 | $167,680 | $25,250 | $142,430 |
| 2015 | -- | $174,120 | $25,250 | $148,870 |
| 2014 | -- | $175,010 | $0 | $0 |
Property History
| Date | Event | Price | List to Sale | Price per Sq Ft | Prior Sale |
|---|---|---|---|---|---|
| 09/03/2025 09/03/25 | For Sale | $269,500 | 0.0% | $156 / Sq Ft | |
| 08/24/2025 08/24/25 | Price Changed | $269,500 | -1.8% | $156 / Sq Ft | |
| 08/04/2025 08/04/25 | For Sale | $274,500 | +5.8% | $159 / Sq Ft | |
| 08/06/2023 08/06/23 | Off Market | -- | -- | -- | |
| 04/21/2023 04/21/23 | Sold | -- | -- | -- | View Prior Sale |
| 04/04/2023 04/04/23 | Pending | -- | -- | -- | |
| 01/21/2023 01/21/23 | Price Changed | $259,500 | -7.3% | $150 / Sq Ft | |
| 09/14/2022 09/14/22 | For Sale | $279,900 | +43.9% | $162 / Sq Ft | |
| 10/12/2019 10/12/19 | Off Market | -- | -- | -- | |
| 06/28/2019 06/28/19 | Sold | -- | -- | -- | View Prior Sale |
| 05/29/2019 05/29/19 | Pending | -- | -- | -- | |
| 08/21/2018 08/21/18 | For Sale | $194,500 | -- | $113 / Sq Ft |
Purchase History
| Date | Type | Sale Price | Title Company |
|---|---|---|---|
| Deed | -- | None Listed On Document | |
| Warranty Deed | -- | None Available |
Mortgage History
| Date | Status | Loan Amount | Loan Type |
|---|---|---|---|
| Open | $125,000 | New Conventional |
Source: San Antonio Board of REALTORS®
MLS Number: 1890941
APN: 17234-102-2040
- 6160 Eckhert Rd Unit 108
- 6160 Eckhert Rd Unit 103
- 6160 Eckhert Rd Unit 303
- 6160 Eckhert Rd Unit 903
- 6160 Eckhert Rd Unit 1202
- 6160 Eckhert Rd Unit 1716
- 6160 Eckhert Rd Unit 305
- 7316 Linkmeadow
- 7312 Linkmeadow
- 8511 Echo Creek Ln
- 8420 Echo Creek Ln
- 6210 W Jolie Ct
- 6118 Pecan Tree
- 6326 Maverick Trail Dr
- 8515 Sir Galahad
- 8310 Border Ridge Dr
- 6222 Cherrywest Cir
- 6226 Cherrywest Cir
- 8103 Heritage Park Dr
- 7914 Pine Manor Dr
- 6160 Eckhert Rd Unit 101
- 6160 Eckhert Rd Unit 1005
- 6160 Eckhert Rd Unit 103
- 6160 Eckhert Rd Unit 1402
- 6160 Eckhert Rd Unit 1726
- 6160 Eckhert Rd Unit 107
- 6160 Eckhert Rd Unit 1734
- 6160 Eckhert Rd Unit 1202
- 6160 Eckhert Rd Unit 1406
- 6155 Eckhert Rd
- 8419 Echo Creek Ln Unit II
- 8100 Huebner Rd
- 7918 Cypress Crown
- 8548 Echo Creek Ln
- 6026 E Jolie Ct
- 8510 Stonebridge Unit 2
- 8527 Pecan Cross
- 6206 Cypress Cir
- 6007 Pecan Tree
- 6246 Cypress Cir
