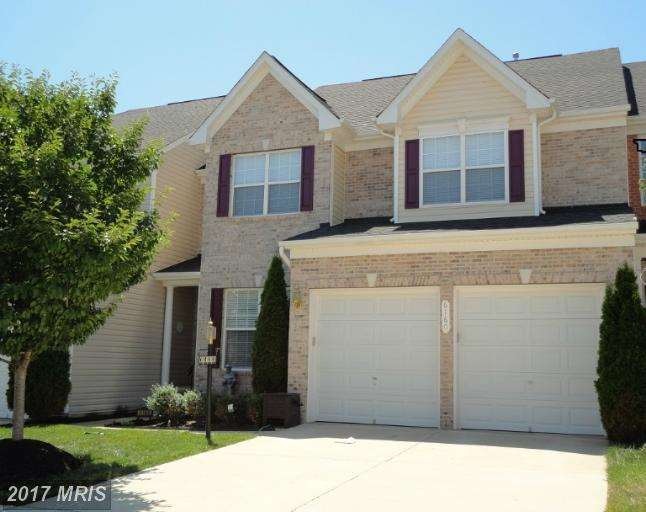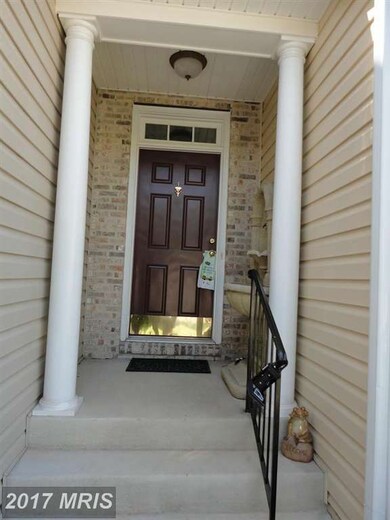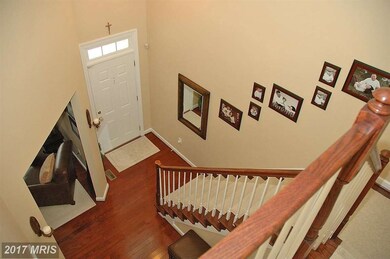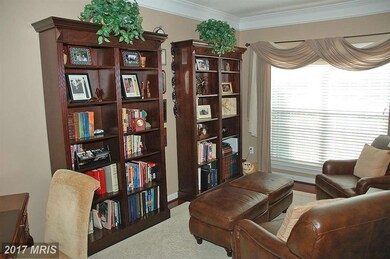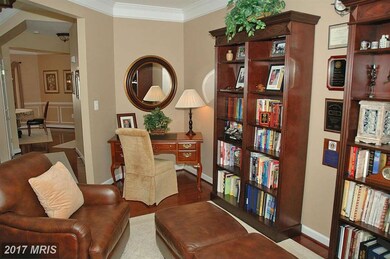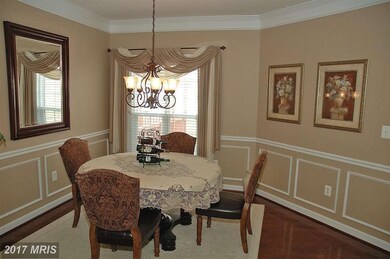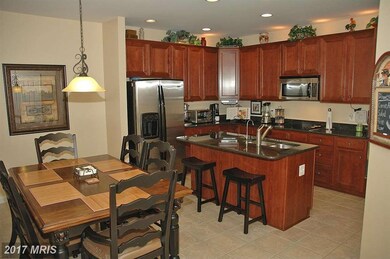
6160 Popes Creek Place Haymarket, VA 20169
Piedmont NeighborhoodHighlights
- Eat-In Gourmet Kitchen
- Open Floorplan
- Colonial Architecture
- Haymarket Elementary School Rated A-
- Curved or Spiral Staircase
- Deck
About This Home
As of December 20159 YR OLD MODEL TH WITH SINGLE FAMILY SIZE, LOOK, & FEATURES ON NO THROUGHPUT ST. TRADITIONAL SALE & IMMEDIATE OCCUPANCY. 4,100+ SF W MANY UPGRADES: BRICK FRONT, HARD WOODS, GRANITE, ANGLED/OPEN INT ARCH, FULLY FIN BASEMNT W WALKUP, TILED BAs, CHERRY CAB, PATIO, DECK, & MORE. AMENITIES: WALK TO POOL, TENNIS, TOT LOTS, BB, & COMM CNTR. NEAR SHOPPING, RTS 66 & 15, & CC/GOLF. GREAT SCHOOLS.
Last Agent to Sell the Property
Long & Foster Real Estate, Inc. License #0225091087 Listed on: 09/03/2015

Townhouse Details
Home Type
- Townhome
Est. Annual Taxes
- $5,216
Year Built
- Built in 2006
Lot Details
- 3,746 Sq Ft Lot
- Two or More Common Walls
- No Through Street
- Property is in very good condition
HOA Fees
- $96 Monthly HOA Fees
Parking
- 2 Car Attached Garage
- Front Facing Garage
- Garage Door Opener
- Driveway
Home Design
- Colonial Architecture
- Composition Roof
- Brick Front
Interior Spaces
- Property has 3 Levels
- Open Floorplan
- Curved or Spiral Staircase
- Chair Railings
- Crown Molding
- Wainscoting
- Ceiling height of 9 feet or more
- Ceiling Fan
- Recessed Lighting
- Fireplace With Glass Doors
- Double Pane Windows
- Insulated Windows
- Window Treatments
- Window Screens
- Sliding Doors
- Insulated Doors
- Family Room
- Living Room
- Dining Room
- Library
- Game Room
- Wood Flooring
- Home Security System
Kitchen
- Eat-In Gourmet Kitchen
- Breakfast Room
- Built-In Self-Cleaning Double Oven
- Cooktop
- Microwave
- Extra Refrigerator or Freezer
- Ice Maker
- Dishwasher
- Kitchen Island
- Upgraded Countertops
- Disposal
Bedrooms and Bathrooms
- 5 Bedrooms
- En-Suite Primary Bedroom
- En-Suite Bathroom
- 4.5 Bathrooms
Laundry
- Front Loading Dryer
- Front Loading Washer
Finished Basement
- Heated Basement
- Walk-Up Access
- Connecting Stairway
- Rear Basement Entry
- Sump Pump
- Basement Windows
Outdoor Features
- Deck
- Patio
- Porch
Utilities
- Forced Air Zoned Heating and Cooling System
- Electric Air Filter
- Humidifier
- Dehumidifier
- Vented Exhaust Fan
- Underground Utilities
- Natural Gas Water Heater
- Water Conditioner is Owned
- Fiber Optics Available
- Satellite Dish
- Cable TV Available
Listing and Financial Details
- Home warranty included in the sale of the property
- Tax Lot 136A
- Assessor Parcel Number 240931
Community Details
Overview
- Association fees include insurance, pool(s), recreation facility, reserve funds, trash
- Built by HOVNANIAN
- Westmarket Subdivision, Radcliffe Floorplan
- The community has rules related to alterations or architectural changes, antenna installations, covenants, no recreational vehicles, boats or trailers
Amenities
- Common Area
- Community Center
Recreation
- Tennis Courts
- Community Basketball Court
- Community Playground
- Community Pool
- Jogging Path
- Bike Trail
Pet Policy
- Pets Allowed
Ownership History
Purchase Details
Home Financials for this Owner
Home Financials are based on the most recent Mortgage that was taken out on this home.Purchase Details
Home Financials for this Owner
Home Financials are based on the most recent Mortgage that was taken out on this home.Similar Homes in the area
Home Values in the Area
Average Home Value in this Area
Purchase History
| Date | Type | Sale Price | Title Company |
|---|---|---|---|
| Warranty Deed | $409,990 | Vesta Settlements Llc | |
| Special Warranty Deed | $469,990 | -- |
Mortgage History
| Date | Status | Loan Amount | Loan Type |
|---|---|---|---|
| Open | $400,000 | New Conventional | |
| Closed | $388,000 | New Conventional | |
| Closed | $402,563 | FHA | |
| Previous Owner | $40,000 | Credit Line Revolving | |
| Previous Owner | $399,450 | New Conventional |
Property History
| Date | Event | Price | Change | Sq Ft Price |
|---|---|---|---|---|
| 07/01/2025 07/01/25 | For Sale | $724,500 | +76.7% | $179 / Sq Ft |
| 12/10/2015 12/10/15 | Sold | $409,990 | 0.0% | $101 / Sq Ft |
| 10/28/2015 10/28/15 | Pending | -- | -- | -- |
| 10/05/2015 10/05/15 | Price Changed | $409,990 | 0.0% | $101 / Sq Ft |
| 10/05/2015 10/05/15 | For Sale | $409,990 | 0.0% | $101 / Sq Ft |
| 09/29/2015 09/29/15 | Off Market | $409,990 | -- | -- |
| 09/03/2015 09/03/15 | For Sale | $429,990 | 0.0% | $106 / Sq Ft |
| 10/01/2014 10/01/14 | Rented | $2,200 | -12.0% | -- |
| 09/30/2014 09/30/14 | Under Contract | -- | -- | -- |
| 08/27/2014 08/27/14 | For Rent | $2,500 | -3.8% | -- |
| 08/17/2013 08/17/13 | Rented | $2,600 | 0.0% | -- |
| 08/06/2013 08/06/13 | Under Contract | -- | -- | -- |
| 07/26/2013 07/26/13 | For Rent | $2,600 | -9.1% | -- |
| 02/28/2013 02/28/13 | Rented | $2,860 | -1.4% | -- |
| 02/27/2013 02/27/13 | Under Contract | -- | -- | -- |
| 01/02/2013 01/02/13 | For Rent | $2,900 | -- | -- |
Tax History Compared to Growth
Tax History
| Year | Tax Paid | Tax Assessment Tax Assessment Total Assessment is a certain percentage of the fair market value that is determined by local assessors to be the total taxable value of land and additions on the property. | Land | Improvement |
|---|---|---|---|---|
| 2024 | $6,288 | $632,300 | $160,300 | $472,000 |
| 2023 | $6,418 | $616,800 | $155,000 | $461,800 |
| 2022 | $6,751 | $600,900 | $152,000 | $448,900 |
| 2021 | $5,864 | $482,000 | $130,900 | $351,100 |
| 2020 | $6,995 | $451,300 | $126,900 | $324,400 |
| 2019 | $6,721 | $433,600 | $122,900 | $310,700 |
| 2018 | $5,024 | $416,100 | $120,500 | $295,600 |
| 2017 | $5,064 | $412,000 | $118,700 | $293,300 |
| 2016 | $4,982 | $409,200 | $118,500 | $290,700 |
| 2015 | $4,715 | $427,100 | $119,100 | $308,000 |
| 2014 | $4,715 | $378,600 | $105,100 | $273,500 |
Agents Affiliated with this Home
-
Christine White

Seller's Agent in 2025
Christine White
Washington Street Realty LLC
(703) 981-5584
49 Total Sales
-
William Slowik

Seller's Agent in 2015
William Slowik
Long & Foster
(703) 472-1410
1 Total Sale
-
Sharon Slowik

Seller Co-Listing Agent in 2015
Sharon Slowik
Long & Foster
(703) 472-3593
1 Total Sale
-
Kim Kibbenwright

Buyer's Agent in 2014
Kim Kibbenwright
MYVAHOME.COM LLC
(703) 819-7247
81 Total Sales
-
Sarah Bunn

Buyer's Agent in 2013
Sarah Bunn
Compass
(703) 638-4848
41 Total Sales
-
Susan Sexton

Buyer's Agent in 2013
Susan Sexton
RE/MAX
(540) 729-3247
22 Total Sales
Map
Source: Bright MLS
MLS Number: 1002710418
APN: 7398-04-3609
- 6076 Popes Creek Place
- 14608 Turara Ct
- 6007 Wishing Rock Way
- 14501 Guilford Ridge Rd
- 6274 Aster Haven Cir
- 5736 Caribbean Ct
- 6124 Aster Haven Cir Unit 113
- 6070 Aster Haven Cir Unit 134
- 6167 Myradale Way
- 6600 Brave Ct
- 6228 Conklin Way
- 14986 Gossom Manor Place
- 15000 Gossom Manor Place
- 14401 Chalfont Dr
- 14984 Cheyenne Way
- 15268 Cartersville Ct
- 14983 Cheyenne Way
- 6101 Camerons Ferry Dr
- 18257 Camdenhurst Dr
- 15303 Linville Creek Dr
