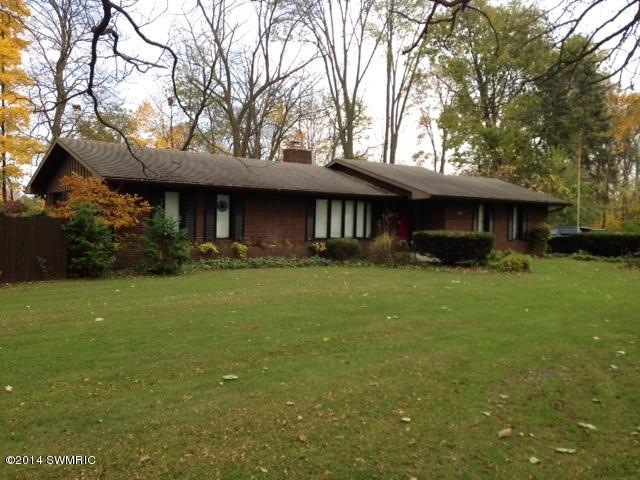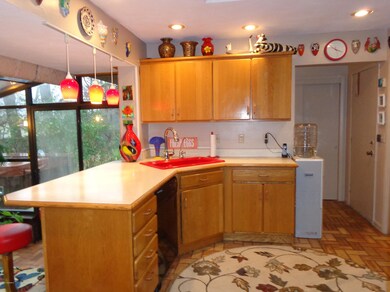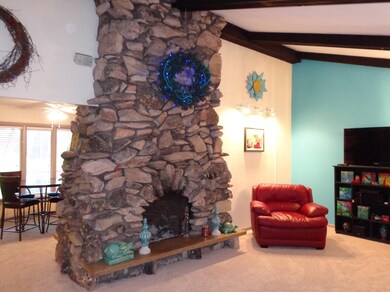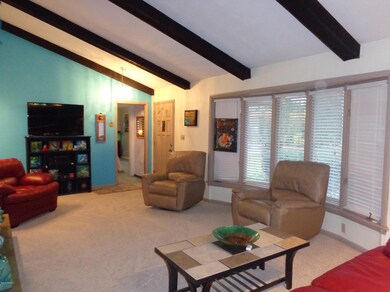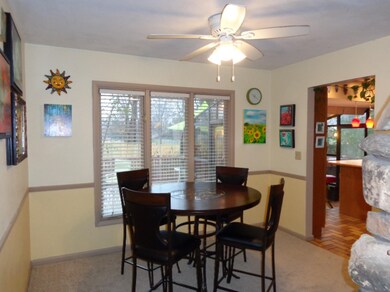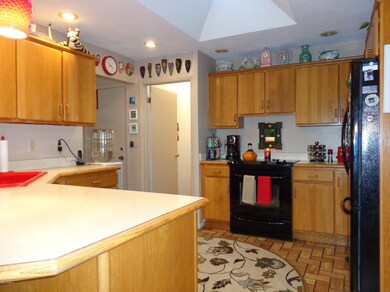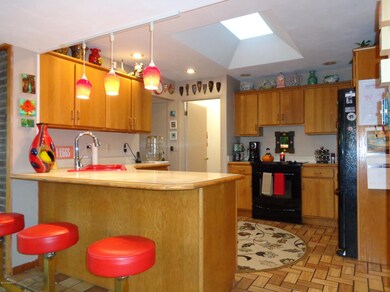
61606 Sherman Ln Cassopolis, MI 49031
Highlights
- Barn
- Above Ground Pool
- Fruit Trees
- Greenhouse
- Waterfall on Lot
- Deck
About This Home
As of March 2022SPACIOUS 3 BEDROOM, 3 BATH BRICK RANCH WALKING DISTANCE TO DIAMOND LAKE! Great price for this updated year round home on almost 2 acres with large 30x34 barn. Main floor master bedroom and laundry, cathedral ceilings with impressive stone fireplace open to both living room and dining room. Full finished basement boasts custom wet bar, 1/2 bath and large 26x57 family room ideal for gaming, pool table or watching the big screen TV. Numerous upgrades since 06, carpet in 2014. Includes home warranty too! Impressive 4 season room off from kitchen offers beautiful views of the elaborate perennial gardens, koi pond and gazebos. Added decking along with hot tub, above ground pool and firepit offers great areas for outdoor entertainment. Heating options available with the newer electric heat pump and the additional gas FA furnace and wood sidekick. Large barn has 4 stalls, water, electric and tack room-great for storage or any of your gardening needs. Wonderful area just steps from Diamond Lake. Close to schools and shopping. Whether you are enjoying a dip in the pool, morning coffee on the deck or one of the gazebos, an evening spent in the hot tub or next to a crackling fire in the outdoor stone firepit, or just spending time in your English style garden or listening to the gentle sound of the bubbling waterfall, this is a great place to slow down, relax, take a deep breath and enjoy the beauty of nature and the good things in life!
Last Agent to Sell the Property
Renay Suseland
Cressy & Everett Real Estate License #6501291641 Listed on: 10/23/2015
Home Details
Home Type
- Single Family
Est. Annual Taxes
- $2,062
Year Built
- Built in 1977
Lot Details
- 1.81 Acre Lot
- Lot Dimensions are 615x130
- Decorative Fence
- Shrub
- Corner Lot: Yes
- Fruit Trees
- Garden
- Back Yard Fenced
Home Design
- Brick Exterior Construction
- Slab Foundation
- Composition Roof
Interior Spaces
- 2,920 Sq Ft Home
- 1-Story Property
- Wet Bar
- Ceiling Fan
- Wood Burning Fireplace
- Insulated Windows
- Window Treatments
- Mud Room
- Family Room with Fireplace
- Living Room
- Dining Room with Fireplace
- Recreation Room
- Ceramic Tile Flooring
- Basement Fills Entire Space Under The House
Kitchen
- Oven
- Range
- Freezer
- Dishwasher
- Snack Bar or Counter
- Disposal
Bedrooms and Bathrooms
- 3 Main Level Bedrooms
Laundry
- Laundry on main level
- Dryer
- Washer
Pool
- Above Ground Pool
- Spa
Outdoor Features
- Pond
- Deck
- Patio
- Waterfall on Lot
- Greenhouse
- Gazebo
- Shed
- Storage Shed
- Porch
Farming
- Barn
Utilities
- Forced Air Heating and Cooling System
- Heating System Uses Natural Gas
- Heating System Uses Wood
- Heat Pump System
- Well
- Water Softener is Owned
- Phone Available
- Cable TV Available
Listing and Financial Details
- Home warranty included in the sale of the property
Ownership History
Purchase Details
Home Financials for this Owner
Home Financials are based on the most recent Mortgage that was taken out on this home.Purchase Details
Purchase Details
Home Financials for this Owner
Home Financials are based on the most recent Mortgage that was taken out on this home.Purchase Details
Home Financials for this Owner
Home Financials are based on the most recent Mortgage that was taken out on this home.Purchase Details
Home Financials for this Owner
Home Financials are based on the most recent Mortgage that was taken out on this home.Similar Homes in Cassopolis, MI
Home Values in the Area
Average Home Value in this Area
Purchase History
| Date | Type | Sale Price | Title Company |
|---|---|---|---|
| Deed | $259,900 | -- | |
| Interfamily Deed Transfer | -- | None Available | |
| Warranty Deed | $195,900 | Meridian Title Corp | |
| Warranty Deed | $175,000 | Meridian Title Corp | |
| Warranty Deed | $180,000 | Meridian Title Corp |
Mortgage History
| Date | Status | Loan Amount | Loan Type |
|---|---|---|---|
| Open | $207,920 | Construction | |
| Previous Owner | $186,105 | New Conventional | |
| Previous Owner | $6,512 | Future Advance Clause Open End Mortgage | |
| Previous Owner | $166,250 | New Conventional | |
| Previous Owner | $156,000 | New Conventional | |
| Previous Owner | $30,000 | Credit Line Revolving | |
| Previous Owner | $137,000 | Fannie Mae Freddie Mac |
Property History
| Date | Event | Price | Change | Sq Ft Price |
|---|---|---|---|---|
| 03/18/2022 03/18/22 | Sold | $259,900 | 0.0% | $89 / Sq Ft |
| 02/02/2022 02/02/22 | For Sale | $259,900 | +32.7% | $89 / Sq Ft |
| 09/17/2018 09/17/18 | Sold | $195,900 | -6.7% | $67 / Sq Ft |
| 07/15/2018 07/15/18 | Pending | -- | -- | -- |
| 06/22/2018 06/22/18 | For Sale | $209,900 | +19.9% | $72 / Sq Ft |
| 10/29/2015 10/29/15 | Sold | $175,000 | -12.1% | $60 / Sq Ft |
| 10/23/2015 10/23/15 | For Sale | $199,000 | -- | $68 / Sq Ft |
| 09/15/2015 09/15/15 | Pending | -- | -- | -- |
Tax History Compared to Growth
Tax History
| Year | Tax Paid | Tax Assessment Tax Assessment Total Assessment is a certain percentage of the fair market value that is determined by local assessors to be the total taxable value of land and additions on the property. | Land | Improvement |
|---|---|---|---|---|
| 2024 | $1,376 | $142,900 | $5,200 | $137,700 |
| 2023 | $1,312 | $122,900 | $0 | $0 |
| 2022 | $1,041 | $100,300 | $0 | $0 |
| 2021 | $4,307 | $94,600 | $0 | $0 |
| 2020 | $4,263 | $93,100 | $0 | $0 |
| 2019 | $4,206 | $92,700 | $0 | $0 |
| 2018 | $941 | $97,000 | $0 | $0 |
| 2017 | $973 | $96,600 | $0 | $0 |
| 2016 | $767 | $71,400 | $0 | $0 |
| 2015 | -- | $73,500 | $0 | $0 |
| 2011 | -- | $74,488 | $0 | $0 |
Agents Affiliated with this Home
-
TARAH SHETERON

Seller's Agent in 2022
TARAH SHETERON
Cressy & Everett Real Estate
(269) 876-9276
148 Total Sales
-
R
Seller's Agent in 2015
Renay Suseland
Cressy & Everett Real Estate
-
Jerry Bolock

Buyer's Agent in 2015
Jerry Bolock
Coldwell Banker Real Estate Group
(574) 298-6730
150 Total Sales
Map
Source: Southwestern Michigan Association of REALTORS®
MLS Number: 14061557
APN: 14-040-036-030-00
- 22301 Forest Ave
- 61412 Walnut St
- 61564 Park St
- Tract 7 Brookside Ct
- Tract 6 Brookside Ct
- Tract 5 Brookside Ct
- Tract 4 Deep Woods Dr
- Tract 3 Deep Woods Dr
- Tract #2 Deep Woods Dr
- Tract 1 Deep Woods Dr
- 0 Dr
- 316 S Fulton St
- 222 S East St
- 314 S Fulton St
- 21945 Howell Dr
- 707 E State St
- 62269 Lagoon Dr
- 123 N 2nd St
- 125 N 2nd St
- VL Putnam Rd
