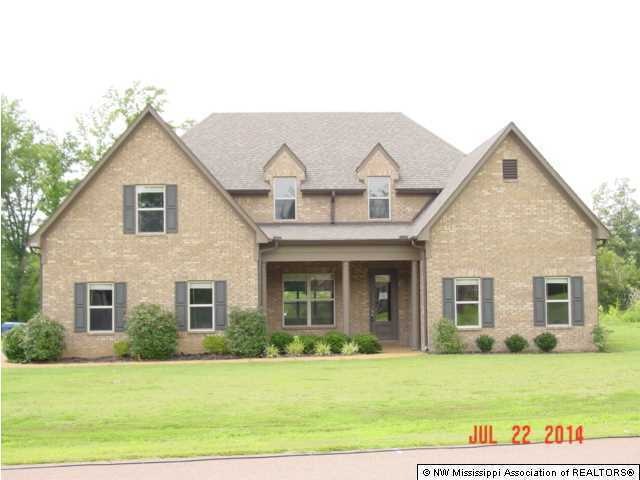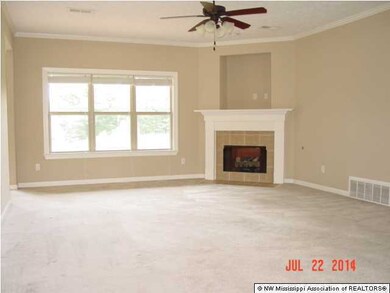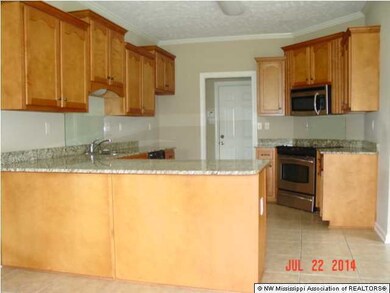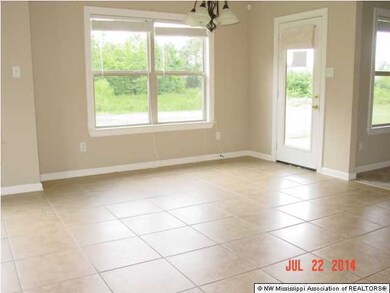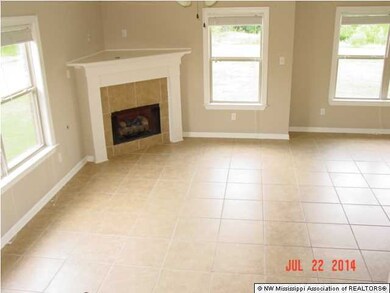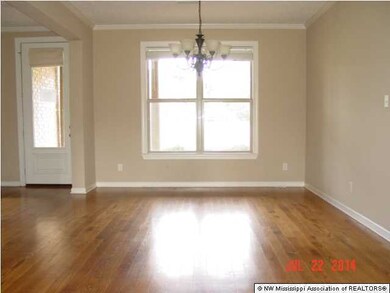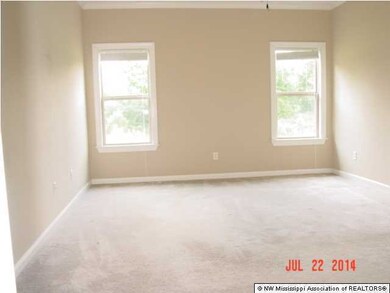
6161 Castleton Cove Olive Branch, MS 38654
Center Hill NeighborhoodHighlights
- Fireplace in Hearth Room
- Wood Flooring
- Granite Countertops
- Center Hill Elementary School Rated A-
- Hydromassage or Jetted Bathtub
- Breakfast Room
About This Home
As of June 2017CHARMING 3 BED ROOM,3 BATH, 2 CAR GARAGE, BONUS ROOM UP STAIRS WITH A FULL BATH AND CLOSET IN HALL THAT COULD BE 4TH BED ROOM, NAIL DOWN HARDWOOD IN FORMAL DINING AND ENTRY,NICE KITCHEN WITH GE STAINLESS APPLIANCES,WALK IN PANTRY,GRANITE COUNTER TOPS, BREAKFAST AREA, HEARTH ROOM WITH CORNER FIRE PLACE, SPACIOUS GREAT ROOM HAS CORNER FIRE PLACE & CEILING FAN, TEXTURED CEILINGS IN FORMAL DINING,GREAT ROOM, KITCHEN, HEARTH, AND BREAKFAST AREA,CERAMIC TILE IN KITCHEN,BATHS,BREAKFAST,& HEARTH ROOM, GRANITE COUNTER TOPS IN ALL BATHS, MASTER BATH HAS TWO SINK VANITY WITH DRESSING TABLE, CORNER JETTED TUB, LARGE SEPARATE SHOWER, WALK IN CLOSET, COVERED FRONT AND back PORCH, PATIO, ARCHITECTURAL SHINGLES, GUTTERS
Last Agent to Sell the Property
SHIRLEY AGNER
Century 21 Prestige Listed on: 07/21/2014
Co-Listed By
BERNARD ARMSTRONG
Century 21 Prestige
Home Details
Home Type
- Single Family
Est. Annual Taxes
- $1,441
Year Built
- Built in 2007
Lot Details
- Lot Dimensions are 292x248
- Landscaped
Parking
- 2 Car Attached Garage
- Side Facing Garage
- Garage Door Opener
Home Design
- Brick Exterior Construction
- Slab Foundation
- Architectural Shingle Roof
Interior Spaces
- 2,413 Sq Ft Home
- 2-Story Property
- Ceiling Fan
- Fireplace in Hearth Room
- Vinyl Clad Windows
- Insulated Windows
- Insulated Doors
- Great Room with Fireplace
- Breakfast Room
Kitchen
- Electric Oven
- Electric Range
- Microwave
- Dishwasher
- Granite Countertops
- Disposal
Flooring
- Wood
- Carpet
- Tile
Bedrooms and Bathrooms
- 3 Bedrooms
- 3 Full Bathrooms
- Double Vanity
- Hydromassage or Jetted Bathtub
- Bathtub Includes Tile Surround
- Separate Shower
Outdoor Features
- Patio
- Porch
Schools
- Center Hill Elementary School
- Charleston Middle School
- Center Hill High School
Utilities
- Multiple cooling system units
- Central Heating and Cooling System
- Heating System Uses Natural Gas
- Natural Gas Connected
Community Details
- Chapel Creek Subdivision
Listing and Financial Details
- Foreclosure
- Assessor Parcel Number 1058330100002000
Ownership History
Purchase Details
Purchase Details
Home Financials for this Owner
Home Financials are based on the most recent Mortgage that was taken out on this home.Purchase Details
Home Financials for this Owner
Home Financials are based on the most recent Mortgage that was taken out on this home.Purchase Details
Home Financials for this Owner
Home Financials are based on the most recent Mortgage that was taken out on this home.Purchase Details
Home Financials for this Owner
Home Financials are based on the most recent Mortgage that was taken out on this home.Similar Homes in Olive Branch, MS
Home Values in the Area
Average Home Value in this Area
Purchase History
| Date | Type | Sale Price | Title Company |
|---|---|---|---|
| Quit Claim Deed | -- | -- | |
| Deed | -- | -- | |
| Special Warranty Deed | -- | Realty Title | |
| Warranty Deed | -- | Luckett Land Title Inc | |
| Quit Claim Deed | -- | None Available |
Mortgage History
| Date | Status | Loan Amount | Loan Type |
|---|---|---|---|
| Open | $231,501 | VA | |
| Previous Owner | $274,777 | No Value Available | |
| Previous Owner | -- | No Value Available | |
| Previous Owner | $274,777 | VA | |
| Previous Owner | $280,400 | Purchase Money Mortgage | |
| Previous Owner | $284,000 | Seller Take Back |
Property History
| Date | Event | Price | Change | Sq Ft Price |
|---|---|---|---|---|
| 06/15/2017 06/15/17 | Sold | -- | -- | -- |
| 05/11/2017 05/11/17 | Pending | -- | -- | -- |
| 05/08/2017 05/08/17 | For Sale | $269,900 | +14.9% | $82 / Sq Ft |
| 11/16/2015 11/16/15 | Sold | -- | -- | -- |
| 10/23/2015 10/23/15 | Pending | -- | -- | -- |
| 10/21/2015 10/21/15 | For Sale | $235,000 | +4.5% | $84 / Sq Ft |
| 09/26/2014 09/26/14 | Sold | -- | -- | -- |
| 09/02/2014 09/02/14 | Pending | -- | -- | -- |
| 07/22/2014 07/22/14 | For Sale | $224,900 | -- | $93 / Sq Ft |
Tax History Compared to Growth
Tax History
| Year | Tax Paid | Tax Assessment Tax Assessment Total Assessment is a certain percentage of the fair market value that is determined by local assessors to be the total taxable value of land and additions on the property. | Land | Improvement |
|---|---|---|---|---|
| 2024 | $1,441 | $21,908 | $4,500 | $17,408 |
| 2023 | $1,441 | $21,908 | $0 | $0 |
| 2022 | $1,441 | $21,908 | $4,500 | $17,408 |
| 2021 | $1,441 | $21,908 | $4,500 | $17,408 |
| 2020 | $1,441 | $21,908 | $4,500 | $17,408 |
| 2019 | $1,441 | $21,908 | $4,500 | $17,408 |
| 2017 | $1,193 | $34,196 | $19,348 | $14,848 |
| 2016 | $1,193 | $19,348 | $4,500 | $14,848 |
| 2015 | $1,948 | $34,196 | $19,348 | $14,848 |
| 2014 | $2,923 | $29,022 | $0 | $0 |
| 2013 | $3,220 | $29,022 | $0 | $0 |
Agents Affiliated with this Home
-

Seller's Agent in 2017
Leigh Ann Carkeet
Marx-Bensdorf, Realtors
(901) 550-8892
6 in this area
81 Total Sales
-
J
Buyer's Agent in 2017
JEFFREY WATERS
Keller Williams Realty
-

Buyer's Agent in 2017
Jeff Waters
Capstone Realty Services
(901) 230-8894
74 Total Sales
-
m
Buyer's Agent in 2017
mu.rets.watersj
mgc.rets.RETS_OFFICE
-

Seller's Agent in 2015
Tracy Kirkley
Crye-Leike Of MS-OB
(901) 210-8045
18 in this area
342 Total Sales
-
S
Seller's Agent in 2014
SHIRLEY AGNER
Century 21 Prestige
Map
Source: MLS United
MLS Number: 2291573
APN: 1058330100002000
- 14288 Santa fe Dr
- 14029 Knightsbridge Ln
- 14377 Santa fe Dr
- 5746 Burlington Ln
- 6264 Valley Oaks Dr W
- 5674 Santa fe Dr E
- 4380 Center Hill Rd
- 14559 Choctaw Ridge Dr
- 14185 Chapel Ridge Trail
- 14291 Buttercup Dr
- 6585 Cataloochee Ln
- 6163 County Line Rd
- 6865 Payne Ln
- 13881 Goodman Rd
- Scottsdale Plan at River Grove Estates
- Bentley Plan at River Grove Estates
- Willow Plan at River Grove Estates
- Huntington Plan at River Grove Estates
- Chestnut Plan at River Grove Estates
- Bristol Plan at River Grove Estates
