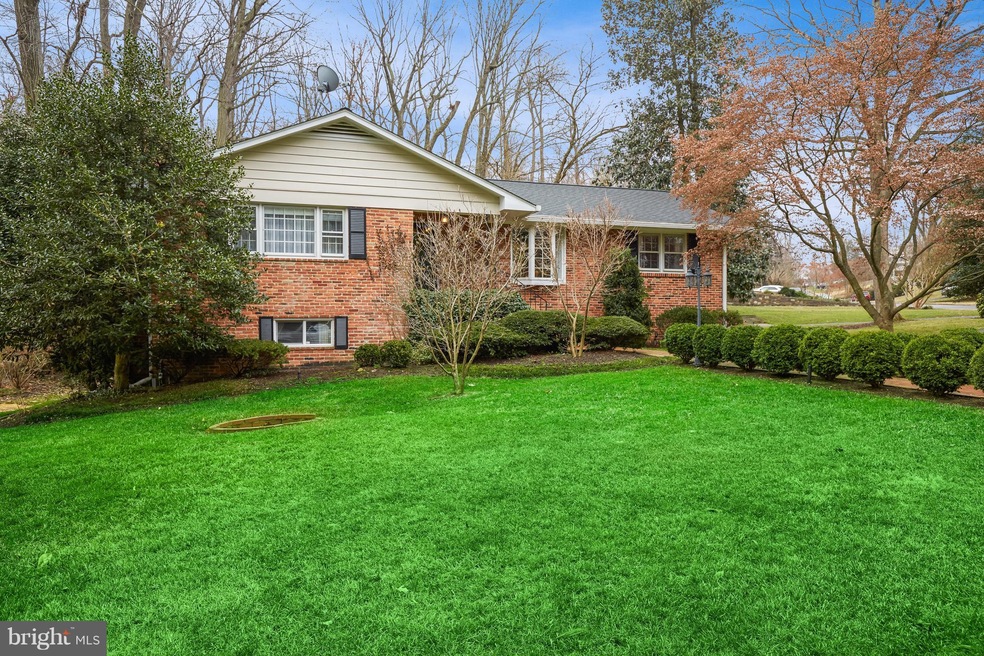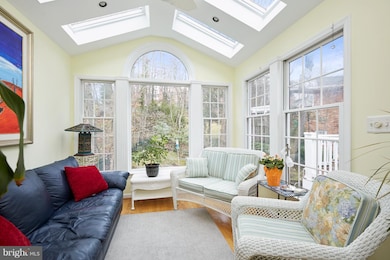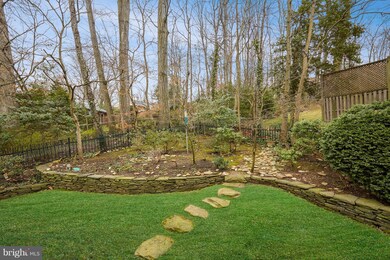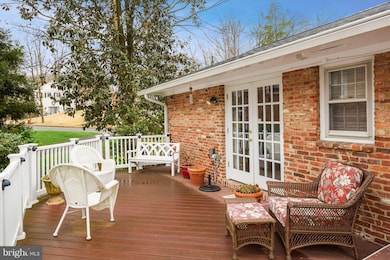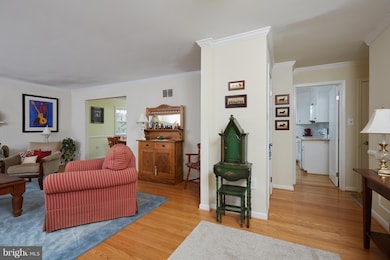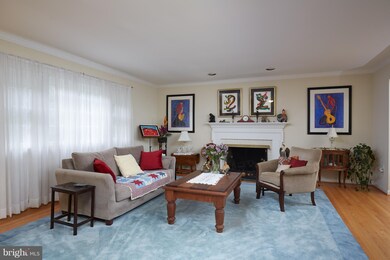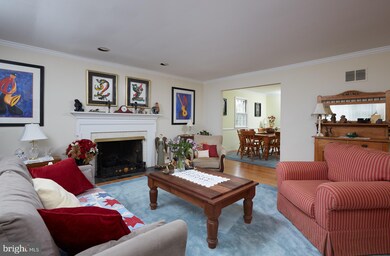
6161 Foxcroft Rd Alexandria, VA 22307
Belle Haven NeighborhoodHighlights
- Open Floorplan
- Deck
- Wood Flooring
- Sandburg Middle Rated A-
- Raised Ranch Architecture
- 2 Fireplaces
About This Home
As of July 2022Open Sunday April 29th 1-4 PM--Fantastic Updates in Desirable Belle Haven Location-Hardwood Main Level-Sunroom with Skylights Overlooks Rear Yard-Newer Trex Deck with stairs to yard-Updated Kitchen Appliances-Renovated Master and Hall Baths-New Roof in 2010-2 Car Side-load Garage-Updated HVAC-2 Miles to Huntington Metro-6 Miles to Ronald Reagan Airport-3.1 Miles to Old Town Alexandria Waterfront
Last Agent to Sell the Property
RE/MAX Distinctive Real Estate, Inc. License #0225059627 Listed on: 04/27/2018

Home Details
Home Type
- Single Family
Est. Annual Taxes
- $8,793
Year Built
- Built in 1963
Lot Details
- 0.25 Acre Lot
- Back Yard Fenced
- Landscaped
- Property is in very good condition
- Property is zoned 140
Parking
- 2 Car Attached Garage
- Side Facing Garage
- Garage Door Opener
Home Design
- Raised Ranch Architecture
- Asphalt Roof
- Brick Front
Interior Spaces
- Property has 2 Levels
- Open Floorplan
- Built-In Features
- Skylights
- 2 Fireplaces
- Screen For Fireplace
- Fireplace Mantel
- Double Pane Windows
- Entrance Foyer
- Living Room
- Dining Room
- Game Room
- Sun or Florida Room
- Wood Flooring
- Alarm System
Kitchen
- Electric Oven or Range
- Microwave
- Extra Refrigerator or Freezer
- Ice Maker
- Dishwasher
- Disposal
Bedrooms and Bathrooms
- 3 Main Level Bedrooms
- En-Suite Primary Bedroom
- En-Suite Bathroom
- 2.5 Bathrooms
Laundry
- Dryer
- Washer
Finished Basement
- Walk-Up Access
- Connecting Stairway
- Rear and Side Entry
Outdoor Features
- Deck
- Porch
Utilities
- Forced Air Heating and Cooling System
- Humidifier
- Natural Gas Water Heater
- Cable TV Available
Community Details
- No Home Owners Association
- Belle Haven Subdivision
Listing and Financial Details
- Tax Lot 12A
- Assessor Parcel Number 83-3-14-18-12A
Ownership History
Purchase Details
Home Financials for this Owner
Home Financials are based on the most recent Mortgage that was taken out on this home.Purchase Details
Home Financials for this Owner
Home Financials are based on the most recent Mortgage that was taken out on this home.Purchase Details
Home Financials for this Owner
Home Financials are based on the most recent Mortgage that was taken out on this home.Purchase Details
Home Financials for this Owner
Home Financials are based on the most recent Mortgage that was taken out on this home.Similar Homes in Alexandria, VA
Home Values in the Area
Average Home Value in this Area
Purchase History
| Date | Type | Sale Price | Title Company |
|---|---|---|---|
| Deed | $850,000 | Commonwealth Land Title | |
| Deed | -- | Fletcher & Fletcher Pc | |
| Deed | $725,000 | None Available | |
| Warranty Deed | $720,000 | -- |
Mortgage History
| Date | Status | Loan Amount | Loan Type |
|---|---|---|---|
| Open | $869,550 | VA | |
| Previous Owner | $490,000 | New Conventional | |
| Previous Owner | $561,000 | New Conventional | |
| Previous Owner | $580,000 | New Conventional | |
| Previous Owner | $300,000 | Credit Line Revolving | |
| Previous Owner | $576,000 | Adjustable Rate Mortgage/ARM |
Property History
| Date | Event | Price | Change | Sq Ft Price |
|---|---|---|---|---|
| 07/06/2022 07/06/22 | Sold | $850,000 | -2.9% | $263 / Sq Ft |
| 06/03/2022 06/03/22 | Pending | -- | -- | -- |
| 06/03/2022 06/03/22 | For Sale | $875,000 | +2.9% | $270 / Sq Ft |
| 06/02/2022 06/02/22 | Off Market | $850,000 | -- | -- |
| 06/01/2022 06/01/22 | For Sale | $875,000 | +20.7% | $270 / Sq Ft |
| 06/18/2018 06/18/18 | Sold | $725,000 | 0.0% | $279 / Sq Ft |
| 05/11/2018 05/11/18 | Pending | -- | -- | -- |
| 04/27/2018 04/27/18 | For Sale | $725,000 | -- | $279 / Sq Ft |
Tax History Compared to Growth
Tax History
| Year | Tax Paid | Tax Assessment Tax Assessment Total Assessment is a certain percentage of the fair market value that is determined by local assessors to be the total taxable value of land and additions on the property. | Land | Improvement |
|---|---|---|---|---|
| 2024 | $10,387 | $848,650 | $517,000 | $331,650 |
| 2023 | $10,030 | $845,370 | $517,000 | $328,370 |
| 2022 | $10,443 | $871,690 | $488,000 | $383,690 |
| 2021 | $9,278 | $756,510 | $384,000 | $372,510 |
| 2020 | $8,893 | $720,180 | $362,000 | $358,180 |
| 2019 | $8,742 | $706,160 | $355,000 | $351,160 |
| 2018 | $8,203 | $713,330 | $355,000 | $358,330 |
| 2017 | $8,793 | $727,640 | $362,000 | $365,640 |
| 2016 | $8,524 | $705,990 | $351,000 | $354,990 |
| 2015 | $7,846 | $672,090 | $334,000 | $338,090 |
| 2014 | $7,829 | $672,090 | $334,000 | $338,090 |
Agents Affiliated with this Home
-
Beate Whitesell
B
Seller's Agent in 2022
Beate Whitesell
Wilkinson PM INC
(202) 215-3606
1 in this area
29 Total Sales
-
Wendy Santantonio

Buyer's Agent in 2022
Wendy Santantonio
McEnearney Associates
(703) 625-8802
5 in this area
93 Total Sales
-
Kevin Carter

Seller's Agent in 2018
Kevin Carter
RE/MAX
(703) 930-8686
163 Total Sales
Map
Source: Bright MLS
MLS Number: 1000455814
APN: 0833-14180012A
- 2316 Fort Dr
- 2322 Fort Dr
- 2408 Fairhaven Ave
- 6100 Vernon Terrace
- 5904 Mount Eagle Dr Unit 108
- 5904 Mount Eagle Dr Unit 210
- 1911 Belle Haven Rd
- 6103 Woodmont Rd
- 5902 Mount Eagle Dr Unit 1209
- 1904 Belle Haven Rd
- 5901 Mount Eagle Dr Unit 511
- 5901 Mount Eagle Dr Unit 817
- 5901 Mount Eagle Dr Unit 1610
- 6421 Olmi Landrith Dr
- 1901 Belle Haven Rd
- 2402 Huntington Park Dr
- 2059 Huntington Ave Unit 1002
- 2059 Huntington Ave Unit 1406
- 2059 Huntington Ave Unit 1603
- 2059 Huntington Ave Unit 1606
