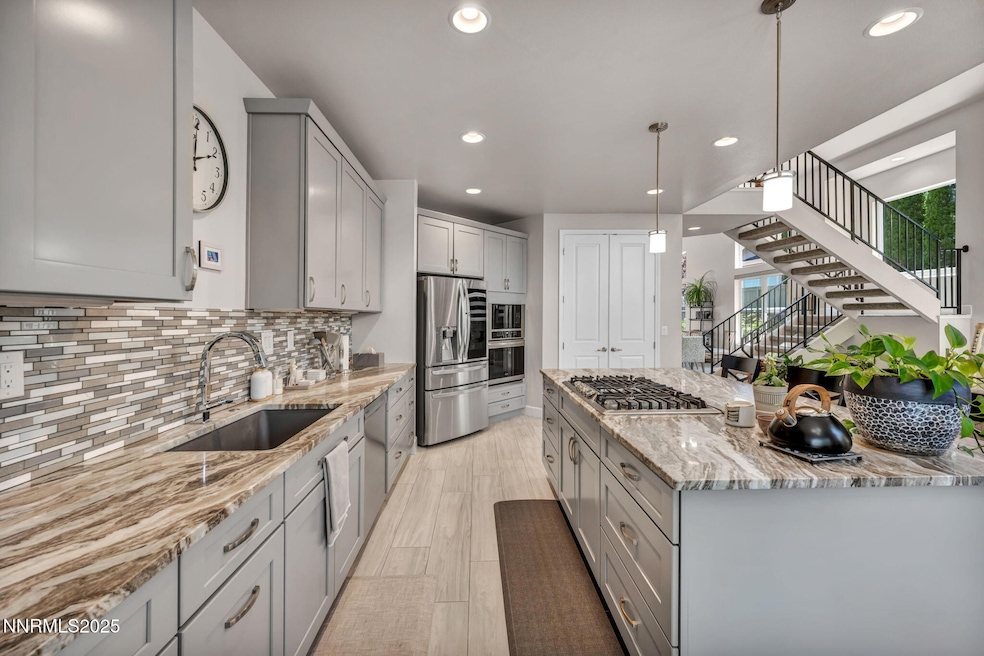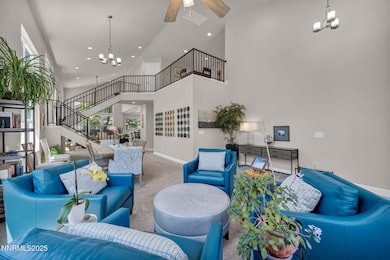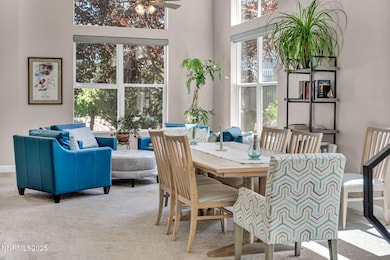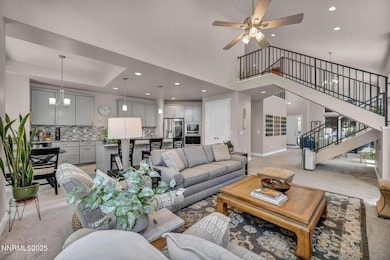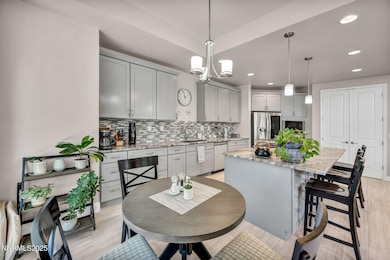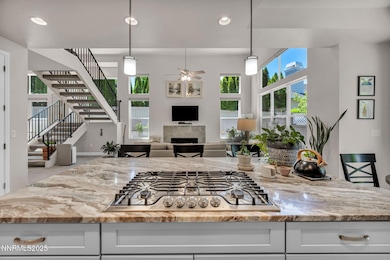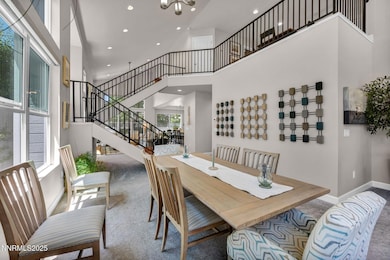6161 Wycliffe Cir Reno, NV 89519
Lakeridge NeighborhoodEstimated payment $6,604/month
Highlights
- Spa
- Gated Community
- High Ceiling
- Reno High School Rated A
- Main Floor Primary Bedroom
- Game Room
About This Home
Welcome to Carriage House - Where Modern Living Meets Timeless Comfort
Positioned in a cul de sac, in the beautifully maintained, gated community of Carriage House. This stunning 2020-built home offers a rare blend of contemporary style and serene living. Boasting 3 spacious bedrooms and 3.5 bathrooms, this open-concept residence is filled with natural light and thoughtful design.
An expansive loft provides the perfect setting for a private home office, creative play space, or personal fitness retreat. The main level primary suite offers ease and privacy, while the airy floor plan flows seamlessly for both everyday living and entertaining. Enjoy the convenience of newer appliances, quality finishes, and a truly move-in-ready experience. Low maintenance landscaping ensures easy upkeep, and the cozy backyard retreat complete with a private hot tub adds to the charm. Located near Lakeridge Golf Course and surrounded by homes that reflect pride of ownership, this property offers peaceful living with a premium Reno address. Experience the comfort, style, and care that define this meticulously maintained home.
Home Details
Home Type
- Single Family
Est. Annual Taxes
- $7,436
Year Built
- Built in 2020
Lot Details
- 5,401 Sq Ft Lot
- Property fronts a private road
- Cul-De-Sac
- Back Yard Fenced
- Landscaped
- Level Lot
- Front and Back Yard Sprinklers
- Sprinklers on Timer
- Property is zoned SF 5
HOA Fees
- $175 Monthly HOA Fees
Parking
- 2 Car Attached Garage
- Garage Door Opener
- Additional Parking
Home Design
- Wood Foundation
- Composition Roof
- Vinyl Siding
- Stick Built Home
Interior Spaces
- 2,899 Sq Ft Home
- 2-Story Property
- High Ceiling
- Ceiling Fan
- Gas Fireplace
- Double Pane Windows
- Vinyl Clad Windows
- Living Room with Fireplace
- Combination Dining and Living Room
- Home Office
- Game Room
- Fire and Smoke Detector
Kitchen
- Breakfast Area or Nook
- Breakfast Bar
- Built-In Oven
- Electric Oven
- Gas Cooktop
- Dishwasher
- Kitchen Island
- Disposal
Flooring
- Carpet
- Laminate
Bedrooms and Bathrooms
- 3 Bedrooms
- Primary Bedroom on Main
- Walk-In Closet
- Primary Bathroom Bathtub Only
- Primary Bathroom includes a Walk-In Shower
Laundry
- Laundry Room
- Laundry in Hall
- Sink Near Laundry
- Laundry Cabinets
- Shelves in Laundry Area
- Electric Dryer Hookup
Outdoor Features
- Spa
- Patio
Schools
- Huffaker Elementary School
- Pine Middle School
- Reno High School
Utilities
- Forced Air Heating and Cooling System
- Heating System Uses Natural Gas
- Electric Water Heater
- Internet Available
- Phone Connected
- Cable TV Available
Listing and Financial Details
- Assessor Parcel Number 042-290-63
Community Details
Overview
- Association fees include snow removal
- $250 HOA Transfer Fee
- Carriage House Western Association
- Reno Community
- Carriage House Subdivision
- The community has rules related to covenants, conditions, and restrictions
Recreation
- Snow Removal
Security
- Gated Community
Map
Home Values in the Area
Average Home Value in this Area
Tax History
| Year | Tax Paid | Tax Assessment Tax Assessment Total Assessment is a certain percentage of the fair market value that is determined by local assessors to be the total taxable value of land and additions on the property. | Land | Improvement |
|---|---|---|---|---|
| 2025 | $7,221 | $249,728 | $56,891 | $192,837 |
| 2024 | $7,221 | $246,038 | $52,834 | $193,204 |
| 2023 | $7,011 | $234,790 | $52,834 | $181,956 |
| 2022 | $6,811 | $194,703 | $44,189 | $150,513 |
| 2021 | $6,609 | $180,397 | $31,588 | $148,809 |
| 2020 | $6,475 | $177,041 | $28,728 | $148,313 |
| 2019 | $1,049 | $28,527 | $27,697 | $830 |
| 2018 | $4,111 | $112,197 | $21,313 | $90,884 |
| 2017 | $4,081 | $112,085 | $20,815 | $91,270 |
| 2016 | $3,979 | $111,303 | $19,584 | $91,719 |
| 2015 | $3,972 | $109,900 | $17,257 | $92,643 |
| 2014 | $3,858 | $107,345 | $17,556 | $89,789 |
| 2013 | -- | $102,159 | $13,500 | $88,659 |
Property History
| Date | Event | Price | List to Sale | Price per Sq Ft | Prior Sale |
|---|---|---|---|---|---|
| 09/23/2025 09/23/25 | Price Changed | $1,100,000 | -2.2% | $379 / Sq Ft | |
| 06/19/2025 06/19/25 | For Sale | $1,125,000 | +175.1% | $388 / Sq Ft | |
| 06/24/2016 06/24/16 | Sold | $409,000 | -1.4% | $150 / Sq Ft | View Prior Sale |
| 04/19/2016 04/19/16 | Pending | -- | -- | -- | |
| 01/23/2016 01/23/16 | For Sale | $414,900 | -- | $152 / Sq Ft |
Purchase History
| Date | Type | Sale Price | Title Company |
|---|---|---|---|
| Interfamily Deed Transfer | -- | None Available | |
| Bargain Sale Deed | $409,000 | Western Title Co | |
| Bargain Sale Deed | $320,000 | Ticor Title Reno Title Only | |
| Grant Deed | $260,000 | Stewart Title |
Mortgage History
| Date | Status | Loan Amount | Loan Type |
|---|---|---|---|
| Open | $327,200 | New Conventional | |
| Previous Owner | $59,900 | No Value Available |
Source: Northern Nevada Regional MLS
MLS Number: 250051788
APN: 042-290-63
- 2220 Stone Mountain Cir Unit 2
- 6302 Green Ranch Rd
- 2570 Spinnaker Dr
- 2531 Edgerock Rd
- 2556 Edgerock Rd
- 6435 Meadow Valley Ln
- 2520 Granite Springs Rd
- 1509 Golf Club Dr Unit Hilltop 13
- 2652 Starr Meadows Loop
- 2678 Starr Meadows Loop
- 1533 Golf Club Dr Unit Hilltop 7
- 1545 Golf Club Dr Unit 4
- 2815 E Lake Ridge
- 4947 Lakeridge Terrace W
- 6148 Greenbrook Dr
- 2521 Lake Ridge Shores Cir
- 4833 Lakeridge Terrace W
- 2108 Chicory Way Unit 2108A
- 4811 Lakeridge Terrace W
- 4970 Plumas St
- 2625 Spinnaker Dr
- 1555 Ridgeview Dr
- 1517 Golf Club Dr
- 1521 Golf Club Dr
- 6500 Brookview Cir Unit 2
- 4953 Lakeridge Terrace W
- 4959 Talbot Ln
- 835 Singingwood Dr
- 800 Redfield Pkwy
- 5441 Side Saddle Trail
- 2931 Blue Grouse Dr
- 1880 Meadowview Ln
- 3300 Skyline Blvd
- 4500 Baker Ln
- 205 Redfield Pkwy
- 3660 Grant Dr
- 1155 Glenda Way
- 1224 Berrum Ln
- 4800 Kietzke Ln
- 3200 Lakeside Dr
