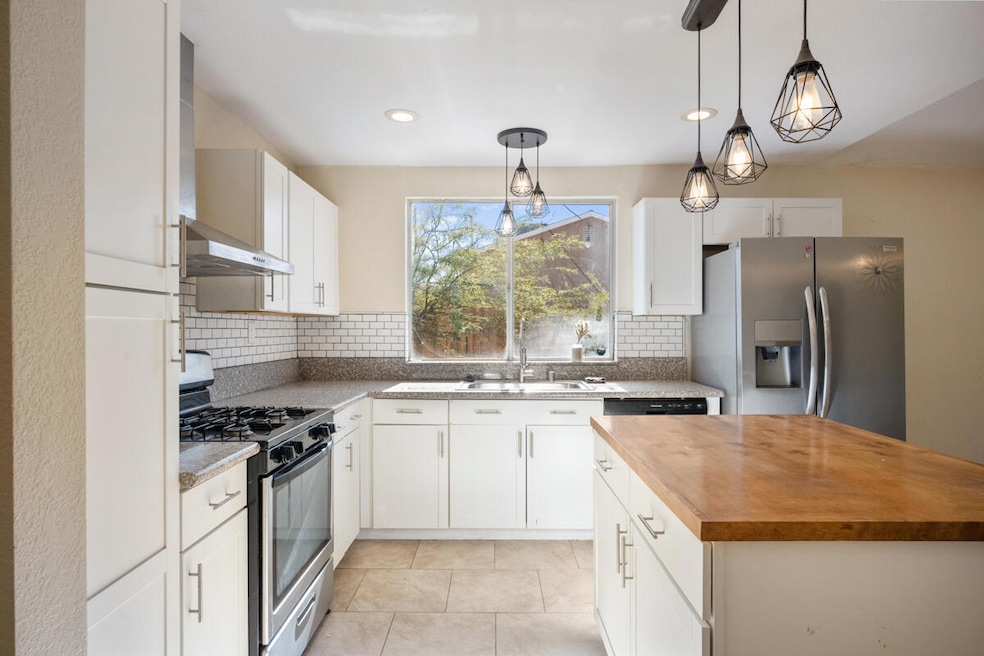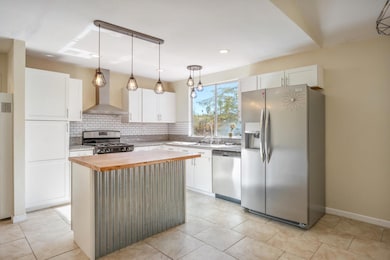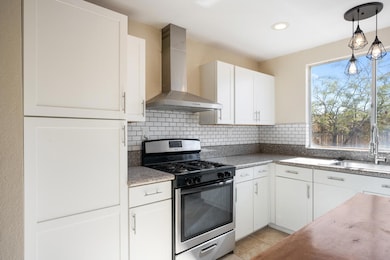61619 Granada Dr Joshua Tree, CA 92252
Estimated payment $1,847/month
Highlights
- Updated Kitchen
- Mountain View
- Secondary bathroom tub or shower combo
- Open Floorplan
- Vaulted Ceiling
- Bonus Room
About This Home
This move-in ready, single-level home blends classic Spanish-style charm with modern comfort. A welcoming front courtyard leads into a bright and spacious interior featuring vaulted ceilings, tile floors, recessed lighting, and thoughtful upgrades throughout. The open layout includes a formal dining area, cozy sitting room, and a great room filled with natural light.At the heart of the home is a beautifully updated kitchen with white cabinetry, subway tile backsplash, stainless steel appliances, stylish pendant lights, and a center island with a butcher block countertop. There are three generously sized bedrooms, including a large primary suite with a private slider to the backyard and a renovated en-suite. Each bedroom includes a mini-split cooling system for personalized comfort, and both bathrooms have been tastefully updated.The private backyard offers a covered patio ideal for relaxing or entertaining, and the attached 2-car garage provides plenty of storage. With its inviting layout, upgraded features, and timeless style, this home is the perfect blend of elegance and livability--ready for its next chapter.
Listing Agent
Stacey Smith
Redfin Corporation License #01845411 Listed on: 03/04/2025

Home Details
Home Type
- Single Family
Year Built
- Built in 1979
Lot Details
- 9,600 Sq Ft Lot
- Wood Fence
- Chain Link Fence
- Private Yard
- Back and Front Yard
Property Views
- Mountain
- Desert
- Hills
Home Design
- Composition Roof
- Stucco Exterior
Interior Spaces
- 1,448 Sq Ft Home
- 1-Story Property
- Open Floorplan
- Vaulted Ceiling
- Ceiling Fan
- Recessed Lighting
- Pendant Lighting
- Double Door Entry
- Sliding Doors
- Living Room
- Dining Room
- Bonus Room
- Storage
- Laundry in Garage
- Tile Flooring
Kitchen
- Updated Kitchen
- Breakfast Bar
- Gas Range
- Range Hood
- Dishwasher
- Kitchen Island
- Granite Countertops
- Wood Countertops
Bedrooms and Bathrooms
- 3 Bedrooms
- 2 Full Bathrooms
- Secondary bathroom tub or shower combo
Parking
- 2 Car Attached Garage
- Side by Side Parking
- Driveway
Utilities
- Forced Air Heating and Cooling System
- Cooling System Mounted To A Wall/Window
- Overhead Utilities
- Property is located within a water district
- Septic Tank
Additional Features
- No Interior Steps
- Covered Patio or Porch
Listing and Financial Details
- Assessor Parcel Number 0602215040000
Map
Home Values in the Area
Average Home Value in this Area
Tax History
| Year | Tax Paid | Tax Assessment Tax Assessment Total Assessment is a certain percentage of the fair market value that is determined by local assessors to be the total taxable value of land and additions on the property. | Land | Improvement |
|---|---|---|---|---|
| 2025 | $3,683 | $260,287 | $54,682 | $205,605 |
| 2024 | $3,214 | $255,184 | $53,610 | $201,574 |
| 2023 | $3,153 | $250,181 | $52,559 | $197,622 |
| 2022 | $3,090 | $245,275 | $51,528 | $193,747 |
| 2021 | $3,056 | $240,466 | $50,518 | $189,948 |
| 2020 | $3,031 | $238,000 | $50,000 | $188,000 |
| 2019 | $1,837 | $123,000 | $30,000 | $93,000 |
| 2018 | $1,291 | $91,366 | $18,273 | $73,093 |
| 2017 | $1,279 | $89,575 | $17,915 | $71,660 |
| 2016 | $1,259 | $87,819 | $17,564 | $70,255 |
| 2015 | $1,296 | $91,000 | $23,000 | $68,000 |
| 2014 | $1,211 | $82,000 | $20,000 | $62,000 |
Property History
| Date | Event | Price | List to Sale | Price per Sq Ft | Prior Sale |
|---|---|---|---|---|---|
| 11/19/2025 11/19/25 | Price Changed | $299,900 | -7.7% | $207 / Sq Ft | |
| 06/18/2025 06/18/25 | Price Changed | $325,000 | -4.1% | $224 / Sq Ft | |
| 05/23/2025 05/23/25 | Price Changed | $339,000 | -2.9% | $234 / Sq Ft | |
| 03/31/2025 03/31/25 | Price Changed | $349,000 | -6.9% | $241 / Sq Ft | |
| 03/04/2025 03/04/25 | For Sale | $374,900 | +57.5% | $259 / Sq Ft | |
| 07/08/2019 07/08/19 | Sold | $238,000 | -4.8% | $140 / Sq Ft | View Prior Sale |
| 06/08/2019 06/08/19 | Pending | -- | -- | -- | |
| 04/20/2019 04/20/19 | For Sale | $249,900 | -- | $147 / Sq Ft |
Purchase History
| Date | Type | Sale Price | Title Company |
|---|---|---|---|
| Grant Deed | $238,000 | Fidelity National Title | |
| Trustee Deed | $117,000 | None Available | |
| Grant Deed | $86,500 | Lawyers Title Company | |
| Interfamily Deed Transfer | -- | North American Title Company | |
| Grant Deed | $110,000 | First American | |
| Grant Deed | $57,500 | Landsafe | |
| Corporate Deed | -- | United Title Company | |
| Trustee Deed | $55,044 | United Title |
Mortgage History
| Date | Status | Loan Amount | Loan Type |
|---|---|---|---|
| Open | $245,854 | VA | |
| Previous Owner | $88,265 | New Conventional | |
| Previous Owner | $103,000 | New Conventional | |
| Previous Owner | $82,500 | Purchase Money Mortgage | |
| Previous Owner | $45,000 | Purchase Money Mortgage |
Source: California Desert Association of REALTORS®
MLS Number: 219125849
APN: 0602-215-04
- 61581 Granada Dr
- 7005 Hillview Rd
- 61627 El Cajon Dr
- 61664 Crest Circle Dr
- 61531 Sunburst Dr
- 61625 Alta Vista Dr
- 61673 Palm Vista Dr
- 61503 Sunburst Dr
- 61681 Palm Vista Dr
- 61529 Palm Vista Dr
- 61773 Crest Circle Dr
- 61774 Alta Vista Dr
- 6967 Park Blvd
- 6884 Park Blvd
- 6896 Conejo Ave
- 61537 La Jolla Dr
- 61851 Sunburst Cir
- 61638 La Jolla Dr
- 6746 Hillview Rd
- 61593 Capilla Dr
- 61591 Sunburst Dr
- 61600 Palm Vista Dr Unit 61600 Palm Vista DR
- 6886 Hillview Rd
- 61455 Adobe Dr
- 61660 Valley View Dr
- 6742 Conejo Ave
- 6036 Sunset Rd
- 62168 Verbena Rd
- 8080 Sunset Rd
- 60275 Verbena Rd
- 6470 Ronald Dr Unit B
- 6375 Linda Lee Dr Unit 6375 Front Unit
- 61576 Aberdeen Dr
- 6328 Palo Alto Ave
- 57336 Crestview Dr
- 65585 4th St S
- 7346 Dumosa Ave
- 7346 Dumosa Ave
- 56204 Onaga Trail
- 7444 Borrego Trail Unit B
Ask me questions while you tour the home.






