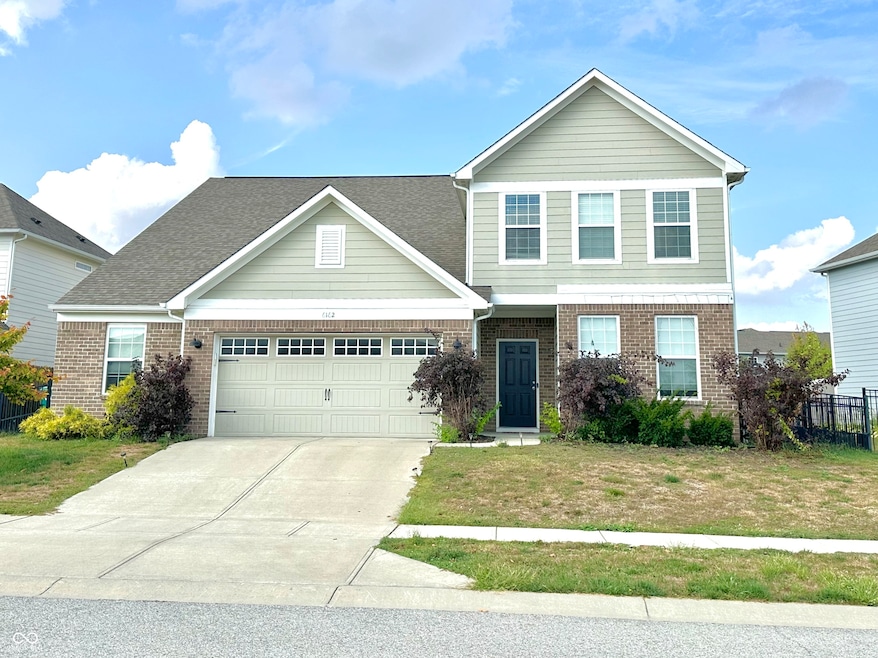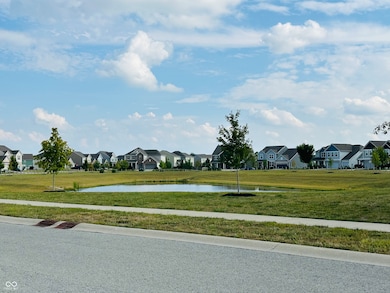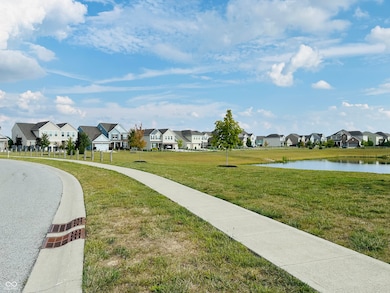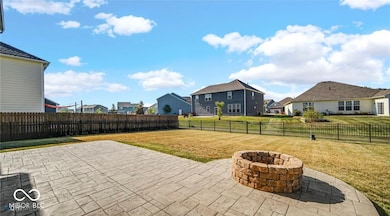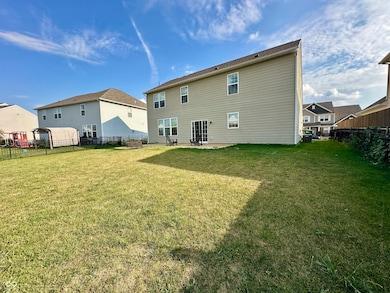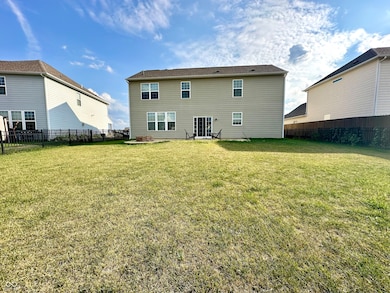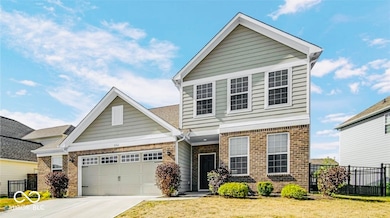6162 Crabapple Dr Whitestown, IN 46075
Estimated payment $2,972/month
Highlights
- Home fronts a pond
- Pond View
- Property is near a clubhouse
- Boone Meadow Elementary School Rated A+
- Updated Kitchen
- Traditional Architecture
About This Home
Don't wait to see this 4 bedroom with a loft home in Zionsville School District. Open concept downstairs with luxury plank floors. The kitchen has granite counter tops, tall cabinets, huge island, stainless steel fridge, gas stove, microwave and dishwasher that stays with the home and off to the side 2 desk areas. Upstairs carpet ,with each bedroom having their own walk in closets. Relax in your fenced backyard with a stamped patio and firepit. Home has a 2 car garage with bump perfect for extra storage space. Front view of the home is across from a lake. Clark Meadows amenities include club house, pool, nature areas, park & playground, tennis, walking trails.
Home Details
Home Type
- Single Family
Est. Annual Taxes
- $5,446
Year Built
- Built in 2018
Lot Details
- 8,276 Sq Ft Lot
- Home fronts a pond
HOA Fees
- $58 Monthly HOA Fees
Parking
- 2 Car Attached Garage
Home Design
- Traditional Architecture
- Brick Exterior Construction
- Slab Foundation
- Cement Siding
Interior Spaces
- 2-Story Property
- Gas Log Fireplace
- Living Room with Fireplace
- Pond Views
- Fire and Smoke Detector
Kitchen
- Updated Kitchen
- Eat-In Kitchen
- Gas Oven
- Microwave
- Dishwasher
Flooring
- Carpet
- Vinyl Plank
Bedrooms and Bathrooms
- 4 Bedrooms
- Walk-In Closet
Laundry
- Laundry on main level
- Washer and Dryer Hookup
Location
- Property is near a clubhouse
Schools
- Boone Meadow Elementary School
- Zionsville West Middle School
- Zionsville Community High School
Utilities
- Forced Air Heating and Cooling System
- Heating System Uses Natural Gas
- Electric Water Heater
Community Details
- Association Phone (317) 682-0571
- Clark Meadows Subdivision
- Property managed by Your HOA Community Management Company
Listing and Financial Details
- Tax Lot 206
- Assessor Parcel Number 060831000013228021
Map
Home Values in the Area
Average Home Value in this Area
Tax History
| Year | Tax Paid | Tax Assessment Tax Assessment Total Assessment is a certain percentage of the fair market value that is determined by local assessors to be the total taxable value of land and additions on the property. | Land | Improvement |
|---|---|---|---|---|
| 2025 | $5,445 | $476,300 | $48,700 | $427,600 |
| 2024 | $5,445 | $450,500 | $48,700 | $401,800 |
| 2023 | $5,045 | $427,000 | $48,700 | $378,300 |
| 2022 | $4,709 | $375,000 | $48,700 | $326,300 |
| 2021 | $4,091 | $327,400 | $48,700 | $278,700 |
| 2020 | $3,853 | $321,100 | $48,700 | $272,400 |
| 2019 | $3,625 | $311,200 | $48,700 | $262,500 |
| 2018 | $114 | $300 | $300 | $0 |
Property History
| Date | Event | Price | List to Sale | Price per Sq Ft | Prior Sale |
|---|---|---|---|---|---|
| 11/17/2025 11/17/25 | Price Changed | $469,000 | -2.3% | $181 / Sq Ft | |
| 10/13/2025 10/13/25 | Price Changed | $479,900 | -1.1% | $186 / Sq Ft | |
| 09/24/2025 09/24/25 | For Sale | $485,000 | +19.8% | $187 / Sq Ft | |
| 09/30/2022 09/30/22 | Sold | $405,000 | -1.2% | $157 / Sq Ft | View Prior Sale |
| 09/01/2022 09/01/22 | Pending | -- | -- | -- | |
| 08/26/2022 08/26/22 | Price Changed | $409,900 | -1.2% | $158 / Sq Ft | |
| 07/29/2022 07/29/22 | Price Changed | $414,900 | -5.2% | $160 / Sq Ft | |
| 07/22/2022 07/22/22 | Price Changed | $437,500 | -0.5% | $169 / Sq Ft | |
| 07/06/2022 07/06/22 | For Sale | $439,900 | 0.0% | $170 / Sq Ft | |
| 06/20/2022 06/20/22 | Pending | -- | -- | -- | |
| 06/15/2022 06/15/22 | For Sale | $439,900 | -- | $170 / Sq Ft |
Purchase History
| Date | Type | Sale Price | Title Company |
|---|---|---|---|
| Deed | $405,000 | First American Title Insurance | |
| Warranty Deed | -- | None Available |
Mortgage History
| Date | Status | Loan Amount | Loan Type |
|---|---|---|---|
| Previous Owner | $315,005 | VA |
Source: MIBOR Broker Listing Cooperative®
MLS Number: 22064641
APN: 06-08-31-000-013.228-021
- 5986 Meadowview Dr
- 5380 Brandywine Dr
- 6114 Hardwick Dr
- 5278 Bramwell Ln
- 6304 El Paso St
- 6343 Central Blvd
- 6614 Park Grove Blvd
- 3511 Sugar Grove Dr
- 3461 Sugar Grove Dr
- 6927 Gentle Wind Ln
- 3316 Sugar Grove Dr
- 3487 Sugar Grove Dr
- 6917 Gentle Wind Ln
- 6883 Emerald Ln
- 3505 Sugar Grove Dr
- 6928 Gentle Wind Ln
- 3479 Sugar Grove Dr
- 3497 Sugar Grove Dr
- 6660 Harvest Moon Ln
- 6561 Halsey St
- 5421 Tanglewood Ln
- 5846 Wintersweet Ln
- 5828 New Hope Blvd Unit ID1228579P
- 5860 Crowley Pkwy
- 5874 Crowley Pkwy
- 5804 Hemlock Dr
- 5296 Maywood Dr
- 5928 Aldridge Dr
- 5790 Sunrise Way
- 5775 Sunrise Way Unit ID1228595P
- 5775 Sunrise Way Unit ID1228676P
- 5825 Sunset Way Unit ID1228653P
- 5825 Sunset Way Unit ID1228647P
- 5821 Elevated Way Unit ID1228610P
- 5821 Elevated Way Unit ID1228613P
- 5821 Elevated Way Unit ID1228612P
- 5821 Elevated Way Unit ID1228614P
- 5842 Leisure Ln Unit ID1058525P
- 5842 Leisure Ln Unit ID1058531P
- 5813 Lilliana Ln
