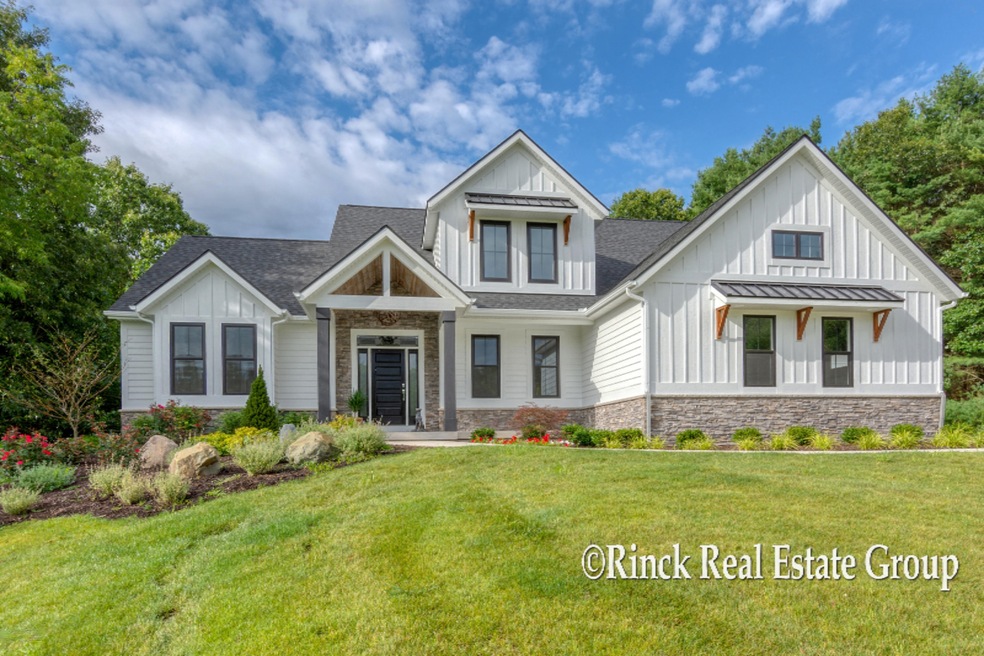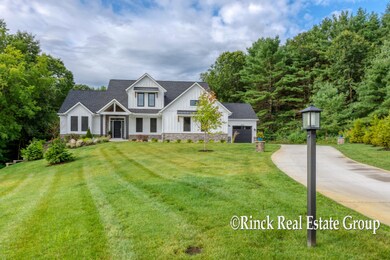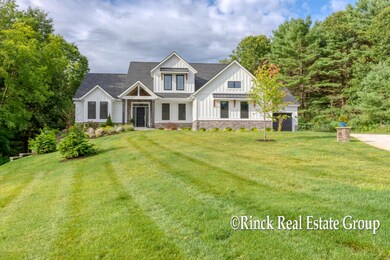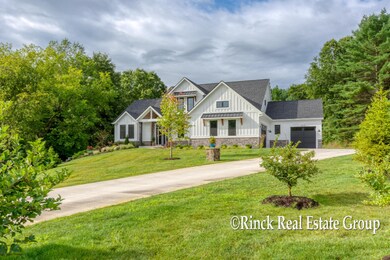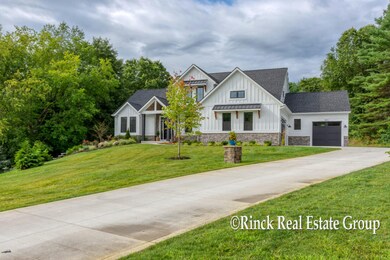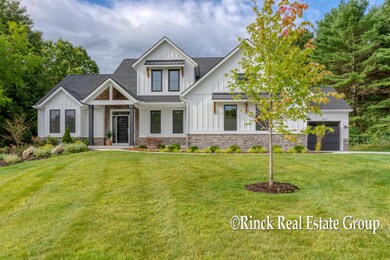
6162 Gaelic Ct Unit 19 Rockford, MI 49341
Highlights
- New Construction
- Deck
- Wooded Lot
- Lakes Elementary School Rated A
- Recreation Room
- Traditional Architecture
About This Home
As of December 2019LUXURY NEW BUILD IN DESIRABLE ROCKFORD KNOCKADOON DEVELOPMENT – This new 4170 sq. ft. modern farmhouse includes 5 bedrooms, 3.5 baths a 3.5 stall garage, an unparalleled patio space, potential for an outbuilding all on a cul-de-sac lot with amazing permanent greenspace surrounding it. This home was built with expert attention to detail and is truly one of a kind. Video surveillance in use at this property.''
Last Agent to Sell the Property
Keller Williams Realty Rivertown Listed on: 08/15/2019

Last Buyer's Agent
Shane Bronson
Freshwater Properties License #6502332998

Home Details
Home Type
- Single Family
Est. Annual Taxes
- $10,155
Year Built
- Built in 2019 | New Construction
Lot Details
- 0.95 Acre Lot
- Lot Dimensions are 108.26 x 244
- Property fronts a private road
- Cul-De-Sac
- Shrub
- Lot Has A Rolling Slope
- Sprinkler System
- Wooded Lot
- Property is zoned R2, R2
HOA Fees
- $47 Monthly HOA Fees
Parking
- 3 Car Attached Garage
- Garage Door Opener
Home Design
- Traditional Architecture
- Brick or Stone Mason
- Composition Roof
- HardiePlank Siding
- Vinyl Siding
- Stone
Interior Spaces
- 4,170 Sq Ft Home
- 2-Story Property
- Wet Bar
- Ceiling Fan
- Low Emissivity Windows
- Insulated Windows
- Window Screens
- Mud Room
- Family Room with Fireplace
- Living Room
- Dining Area
- Recreation Room
- Walk-Out Basement
- Laundry on main level
Kitchen
- Eat-In Kitchen
- Range
- Dishwasher
- Kitchen Island
- Snack Bar or Counter
Flooring
- Laminate
- Ceramic Tile
Bedrooms and Bathrooms
- 5 Bedrooms | 1 Main Level Bedroom
Outdoor Features
- Deck
- Patio
- Porch
Utilities
- SEER Rated 13+ Air Conditioning Units
- SEER Rated 13-15 Air Conditioning Units
- Forced Air Heating and Cooling System
- Heating System Uses Natural Gas
- Well
- Natural Gas Water Heater
- Water Softener is Owned
- Septic System
- High Speed Internet
- Phone Available
- Cable TV Available
Additional Features
- Air Purifier
- Mineral Rights
Community Details
- Association fees include snow removal
Listing and Financial Details
- Home warranty included in the sale of the property
Ownership History
Purchase Details
Home Financials for this Owner
Home Financials are based on the most recent Mortgage that was taken out on this home.Purchase Details
Home Financials for this Owner
Home Financials are based on the most recent Mortgage that was taken out on this home.Purchase Details
Purchase Details
Home Financials for this Owner
Home Financials are based on the most recent Mortgage that was taken out on this home.Similar Homes in Rockford, MI
Home Values in the Area
Average Home Value in this Area
Purchase History
| Date | Type | Sale Price | Title Company |
|---|---|---|---|
| Warranty Deed | $912,140 | None Available | |
| Warranty Deed | -- | None Available | |
| Warranty Deed | $1,070,000 | None Available | |
| Warranty Deed | $97,500 | None Available |
Mortgage History
| Date | Status | Loan Amount | Loan Type |
|---|---|---|---|
| Previous Owner | $1,040,000 | Construction |
Property History
| Date | Event | Price | Change | Sq Ft Price |
|---|---|---|---|---|
| 12/27/2019 12/27/19 | Sold | $912,140 | -7.8% | $219 / Sq Ft |
| 12/20/2019 12/20/19 | Pending | -- | -- | -- |
| 08/15/2019 08/15/19 | For Sale | $989,000 | +914.4% | $237 / Sq Ft |
| 06/13/2016 06/13/16 | Sold | $97,500 | -7.9% | -- |
| 05/27/2016 05/27/16 | Pending | -- | -- | -- |
| 11/04/2015 11/04/15 | For Sale | $105,900 | -- | -- |
Tax History Compared to Growth
Tax History
| Year | Tax Paid | Tax Assessment Tax Assessment Total Assessment is a certain percentage of the fair market value that is determined by local assessors to be the total taxable value of land and additions on the property. | Land | Improvement |
|---|---|---|---|---|
| 2025 | $10,155 | $636,000 | $0 | $0 |
| 2024 | $10,155 | $551,400 | $0 | $0 |
| 2023 | $9,715 | $507,300 | $0 | $0 |
| 2022 | $13,690 | $444,100 | $0 | $0 |
| 2021 | $13,113 | $417,000 | $0 | $0 |
| 2020 | $12,925 | $422,600 | $0 | $0 |
| 2019 | $7,228 | $145,700 | $0 | $0 |
| 2018 | $2,397 | $47,800 | $47,800 | $0 |
| 2017 | $2,401 | $47,800 | $0 | $0 |
| 2016 | $260 | $47,800 | $0 | $0 |
| 2015 | -- | $47,800 | $0 | $0 |
| 2013 | -- | $0 | $0 | $0 |
Agents Affiliated with this Home
-
Barbara Rinck

Seller's Agent in 2019
Barbara Rinck
Keller Williams Realty Rivertown
(616) 819-9210
203 Total Sales
-
S
Buyer's Agent in 2019
Shane Bronson
Freshwater Properties
-
K
Seller's Agent in 2016
Kimberly Edwards
Lake & Land Realty LLC
-
Chris Ortwein

Seller Co-Listing Agent in 2016
Chris Ortwein
Lake & Land Realty LLC
(616) 863-9935
51 Total Sales
-
Curtis Moran
C
Buyer's Agent in 2016
Curtis Moran
Five Star Real Estate (Main)
(616) 791-1500
43 Total Sales
Map
Source: Southwestern Michigan Association of REALTORS®
MLS Number: 19039574
APN: 41-11-16-327-019
- 6450 Egypt Ridge Rd NE Unit 19
- 6269 Egypt Valley Ave NE
- 5650 Egypt Valley Ave NE
- 5615 Egypt Valley Ave NE
- 6678 S Square Ln
- 6857 Old Town Square
- 6725 Promenade St Unit 13
- 6249-2 Cannonsburg Rd NE
- 6249-1 Cannonsburg Rd NE
- 6249-4 Cannonsburg Rd NE
- 6249 Cannonsburg Rd NE
- 6744 Promenade St NE Unit 26
- 6965 Myers Lake Ave NE
- 7191 Belding Rd NE
- 6745 Craftsman Square Dr NE
- 7034 Verde Vista Dr NE
- 7438 Panners Lane Dr NE
- 6374 Blakely Dr NE
- 6150 Cannonsburg Rd NE
- 6553 W Via Vista Ct NE
