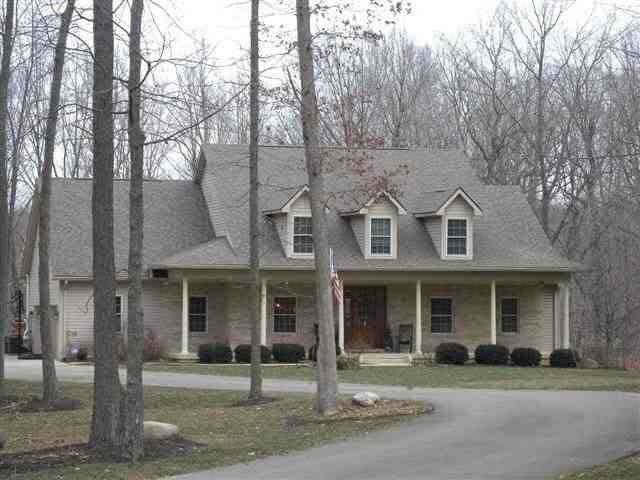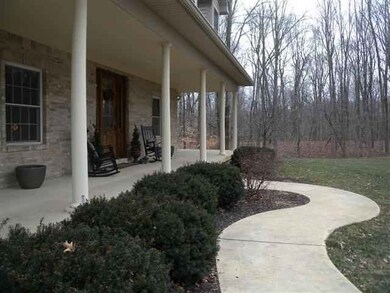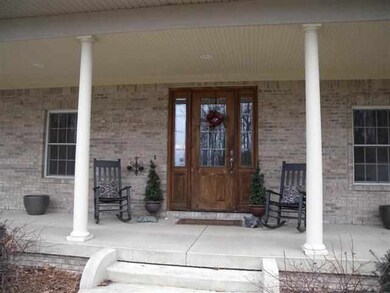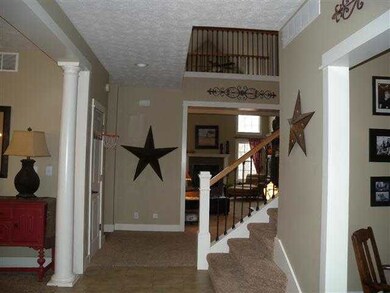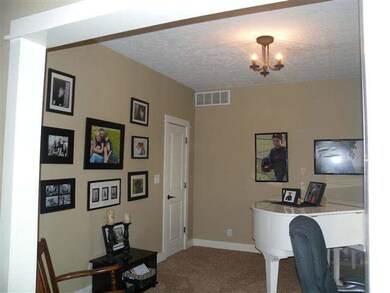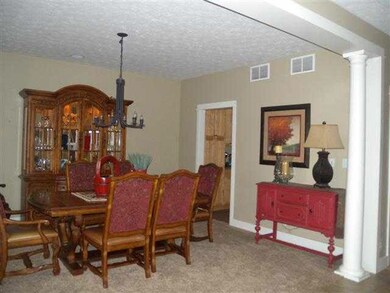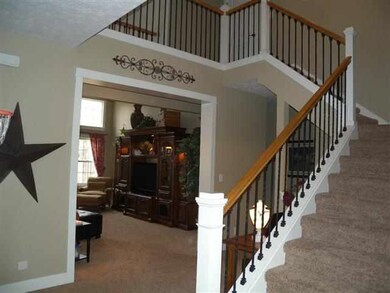
6162 Maderia Ln Lafayette, IN 47905
5
Beds
4.5
Baths
5,070
Sq Ft
2
Acres
Highlights
- Vaulted Ceiling
- Partially Wooded Lot
- 2 Fireplaces
- Hershey Elementary School Rated A-
- Whirlpool Bathtub
- Cul-De-Sac
About This Home
As of May 2015Exceptional property offering spacious areas for inside and outside enjoyment. Walk out lower level with game room, family room, bedroom & full bath. 3 HVAC systems.
Last Agent to Sell the Property
Kathy Lafuse
F.C. Tucker/Shook

Home Details
Home Type
- Single Family
Est. Annual Taxes
- $2,822
Year Built
- Built in 2004
Lot Details
- 2 Acre Lot
- Cul-De-Sac
- Partially Wooded Lot
HOA Fees
- $17 Monthly HOA Fees
Parking
- 3 Car Attached Garage
- Garage Door Opener
Home Design
- Brick Exterior Construction
- Poured Concrete
- Vinyl Construction Material
Interior Spaces
- 1.5-Story Property
- Wet Bar
- Central Vacuum
- Vaulted Ceiling
- Ceiling Fan
- 2 Fireplaces
- Screen For Fireplace
- Gas Log Fireplace
- Entrance Foyer
- Fire and Smoke Detector
- Disposal
Bedrooms and Bathrooms
- 5 Bedrooms
- En-Suite Primary Bedroom
- Whirlpool Bathtub
Basement
- Walk-Out Basement
- Basement Fills Entire Space Under The House
- Exterior Basement Entry
- Fireplace in Basement
- 1 Bathroom in Basement
Outdoor Features
- Patio
- Porch
Schools
- Hershey Elementary School
- East Tippecanoe Middle School
- William Henry Harrison High School
Utilities
- Forced Air Heating and Cooling System
- Propane
- Well
- Septic System
- Cable TV Available
Community Details
- Arbor Springs Subdivision
Listing and Financial Details
- Assessor Parcel Number 79-04-32-100-007.000-027
Ownership History
Date
Name
Owned For
Owner Type
Purchase Details
Listed on
Sep 2, 2014
Closed on
May 21, 2015
Sold by
Jarrett Jayson M
Bought by
Jackson Garrett J and Jackson Bethany J
Seller's Agent
Amy Rollet
Trueblood Real Estate
Buyer's Agent
Kristy Sporre
Keller Williams Lafayette
List Price
$449,900
Sold Price
$419,000
Premium/Discount to List
-$30,900
-6.87%
Total Days on Market
38
Current Estimated Value
Home Financials for this Owner
Home Financials are based on the most recent Mortgage that was taken out on this home.
Estimated Appreciation
$266,236
Avg. Annual Appreciation
5.05%
Original Mortgage
$360,000
Outstanding Balance
$281,609
Interest Rate
3.63%
Mortgage Type
New Conventional
Estimated Equity
$403,627
Purchase Details
Listed on
Sep 2, 2014
Closed on
May 8, 2015
Sold by
Jarrett Shannon W
Bought by
Jarrett Jayson M
Seller's Agent
Amy Rollet
Trueblood Real Estate
Buyer's Agent
Kristy Sporre
Keller Williams Lafayette
List Price
$449,900
Sold Price
$419,000
Premium/Discount to List
-$30,900
-6.87%
Home Financials for this Owner
Home Financials are based on the most recent Mortgage that was taken out on this home.
Original Mortgage
$360,000
Outstanding Balance
$281,609
Interest Rate
3.63%
Mortgage Type
New Conventional
Estimated Equity
$403,627
Purchase Details
Closed on
Jan 28, 2013
Sold by
Sylvester Keith and Sylvester Sandra
Bought by
Jarrett Jayson M and Jarrett Shannon W
Home Financials for this Owner
Home Financials are based on the most recent Mortgage that was taken out on this home.
Original Mortgage
$385,000
Interest Rate
3.5%
Mortgage Type
New Conventional
Purchase Details
Closed on
Jul 15, 2011
Sold by
Riley Patrick G and Riley Angi L
Bought by
Sylvester Keith and Sylvester Sandra
Home Financials for this Owner
Home Financials are based on the most recent Mortgage that was taken out on this home.
Original Mortgage
$384,000
Interest Rate
4.56%
Mortgage Type
New Conventional
Purchase Details
Closed on
Feb 28, 2003
Sold by
Brown Jeffrey A and Brown Robin L
Bought by
Riley Patrick G and Riley Angi L
Home Financials for this Owner
Home Financials are based on the most recent Mortgage that was taken out on this home.
Original Mortgage
$318,000
Interest Rate
6.07%
Map
Create a Home Valuation Report for This Property
The Home Valuation Report is an in-depth analysis detailing your home's value as well as a comparison with similar homes in the area
Similar Homes in Lafayette, IN
Home Values in the Area
Average Home Value in this Area
Purchase History
| Date | Type | Sale Price | Title Company |
|---|---|---|---|
| Warranty Deed | -- | -- | |
| Interfamily Deed Transfer | -- | -- | |
| Warranty Deed | -- | -- | |
| Warranty Deed | -- | None Available | |
| Warranty Deed | -- | -- |
Source: Public Records
Mortgage History
| Date | Status | Loan Amount | Loan Type |
|---|---|---|---|
| Open | $360,000 | New Conventional | |
| Closed | $360,000 | New Conventional | |
| Previous Owner | $385,000 | New Conventional | |
| Previous Owner | $384,000 | New Conventional | |
| Previous Owner | $125,000 | Unknown | |
| Previous Owner | $88,000 | Credit Line Revolving | |
| Previous Owner | $318,000 | No Value Available |
Source: Public Records
Property History
| Date | Event | Price | Change | Sq Ft Price |
|---|---|---|---|---|
| 05/21/2015 05/21/15 | Sold | $419,000 | -6.9% | $83 / Sq Ft |
| 03/30/2015 03/30/15 | Pending | -- | -- | -- |
| 09/02/2014 09/02/14 | For Sale | $449,900 | +7.4% | $89 / Sq Ft |
| 04/18/2013 04/18/13 | Sold | $419,000 | -11.7% | $83 / Sq Ft |
| 03/02/2013 03/02/13 | Pending | -- | -- | -- |
| 01/23/2013 01/23/13 | For Sale | $474,500 | -- | $94 / Sq Ft |
Source: Indiana Regional MLS
Tax History
| Year | Tax Paid | Tax Assessment Tax Assessment Total Assessment is a certain percentage of the fair market value that is determined by local assessors to be the total taxable value of land and additions on the property. | Land | Improvement |
|---|---|---|---|---|
| 2024 | $4,969 | $653,900 | $66,000 | $587,900 |
| 2023 | $4,969 | $632,700 | $66,000 | $566,700 |
| 2022 | $4,799 | $578,100 | $66,000 | $512,100 |
| 2021 | $4,136 | $501,700 | $66,000 | $435,700 |
| 2020 | $3,749 | $473,600 | $66,000 | $407,600 |
| 2019 | $3,630 | $464,100 | $66,000 | $398,100 |
| 2018 | $3,245 | $430,000 | $66,000 | $364,000 |
| 2017 | $3,185 | $417,900 | $66,000 | $351,900 |
| 2016 | $3,086 | $411,400 | $66,000 | $345,400 |
| 2014 | $2,662 | $362,200 | $66,000 | $296,200 |
| 2013 | $2,144 | $288,000 | $66,000 | $222,000 |
Source: Public Records
Source: Indiana Regional MLS
MLS Number: 366983
APN: 79-04-32-100-007.000-027
Nearby Homes
- 6531 E 450 Rd N
- 5515 Stair Rd
- 4814 Sherman
- 5335 Stair Rd
- 4239 N 750 E
- 2326 Stacey Hollow Place
- 5136 Centerview Dr
- 3604 Donna Dr
- 4305 E 300 N
- 111 N Railroad St
- 2045 Foxmoor Ln
- 2512 Natalie Ln
- 8250 Timber Ln
- 2400 N 400 E
- 504 Jewett St
- 3252 State Road 225 E
- 8410 Timber Ln
- N 300 E County Rd
- 4521 Lochan Ct
- 3045 Indiana 225
