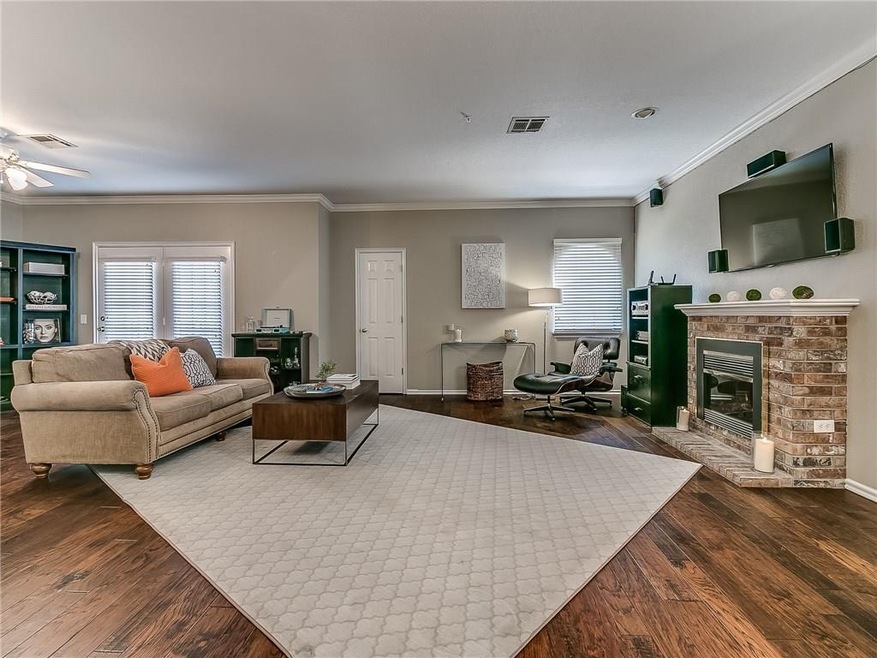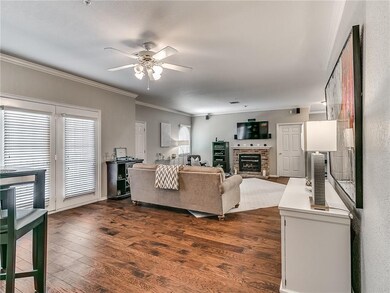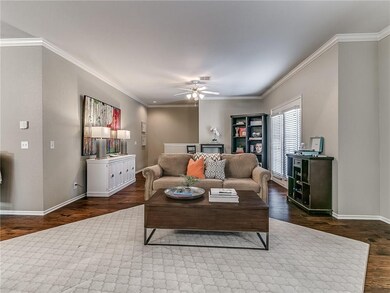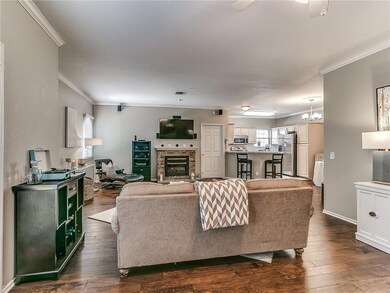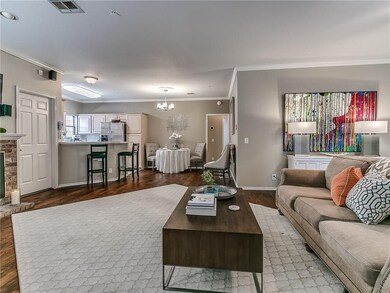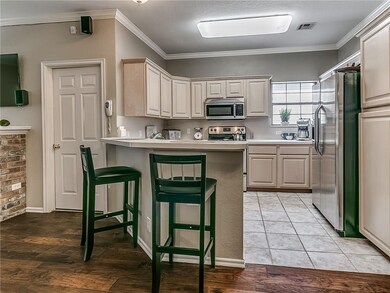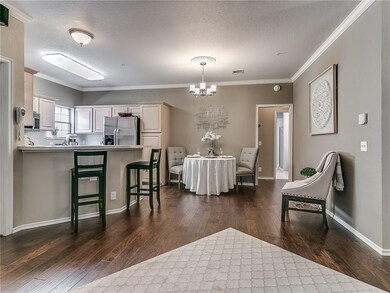
6162 N Brookline Ave Unit 15 Oklahoma City, OK 73112
Roberts-Crest NeighborhoodHighlights
- Concrete Pool
- Traditional Architecture
- Whirlpool Bathtub
- D. D. Kirkland Elementary School Rated A
- Wood Flooring
- Balcony
About This Home
As of July 2024This newly updated condominium is in a highly desired gated community close to shopping and dining. All appliances stay with the unit. An energy efficient, all electric heat pump provides your heat during the colder months. This unit has been remodeled with newer wood flooring, tilework, and modern fixtures in the master shower and newer tilework in the guest bath. No more mowing the grass in the summer heat since your HOA dues cover your lawn care, water, trash, sewer, and exterior maintenance.
Last Agent to Sell the Property
Keller Williams Realty Elite Listed on: 05/23/2018

Property Details
Home Type
- Condominium
Est. Annual Taxes
- $3,076
Year Built
- Built in 1997
Lot Details
- Cul-De-Sac
- West Facing Home
HOA Fees
- $300 Monthly HOA Fees
Parking
- 1 Car Attached Garage
- Garage Door Opener
- Driveway
- Additional Parking
Home Design
- Traditional Architecture
- Slab Foundation
- Brick Frame
- Composition Roof
Interior Spaces
- 1,588 Sq Ft Home
- Woodwork
- Self Contained Fireplace Unit Or Insert
- Metal Fireplace
- Window Treatments
- Inside Utility
- Laundry Room
- Home Security System
Kitchen
- Electric Oven
- Electric Range
- Free-Standing Range
- Microwave
- Dishwasher
- Disposal
Flooring
- Wood
- Carpet
Bedrooms and Bathrooms
- 2 Bedrooms
- 2 Full Bathrooms
- Whirlpool Bathtub
Outdoor Features
- Concrete Pool
- Balcony
- Covered Deck
Utilities
- Central Air
- Heat Pump System
- Water Heater
Community Details
Overview
- Association fees include maintenance, pool
- Mandatory home owners association
Security
- Storm Doors
- Fire and Smoke Detector
Ownership History
Purchase Details
Home Financials for this Owner
Home Financials are based on the most recent Mortgage that was taken out on this home.Purchase Details
Home Financials for this Owner
Home Financials are based on the most recent Mortgage that was taken out on this home.Purchase Details
Home Financials for this Owner
Home Financials are based on the most recent Mortgage that was taken out on this home.Purchase Details
Home Financials for this Owner
Home Financials are based on the most recent Mortgage that was taken out on this home.Purchase Details
Purchase Details
Similar Homes in Oklahoma City, OK
Home Values in the Area
Average Home Value in this Area
Purchase History
| Date | Type | Sale Price | Title Company |
|---|---|---|---|
| Warranty Deed | $225,000 | Legacy Title Of Oklahoma | |
| Warranty Deed | $225,000 | Lincoln Title | |
| Warranty Deed | $151,500 | American Eagle Title Group | |
| Warranty Deed | $125,000 | Capitol Abstract & Title Co | |
| Interfamily Deed Transfer | -- | None Available | |
| Warranty Deed | $100,000 | Oklahoma City Abstract & Tit |
Mortgage History
| Date | Status | Loan Amount | Loan Type |
|---|---|---|---|
| Open | $127,500 | New Conventional | |
| Previous Owner | $180,000 | New Conventional | |
| Previous Owner | $124,059 | New Conventional | |
| Previous Owner | $146,955 | New Conventional | |
| Previous Owner | $122,735 | FHA |
Property History
| Date | Event | Price | Change | Sq Ft Price |
|---|---|---|---|---|
| 07/01/2024 07/01/24 | Sold | $225,000 | -4.3% | $142 / Sq Ft |
| 05/24/2024 05/24/24 | Pending | -- | -- | -- |
| 05/08/2024 05/08/24 | Price Changed | $235,000 | -2.1% | $148 / Sq Ft |
| 04/21/2024 04/21/24 | For Sale | $240,000 | +6.7% | $151 / Sq Ft |
| 06/09/2022 06/09/22 | Sold | $225,000 | 0.0% | $142 / Sq Ft |
| 05/11/2022 05/11/22 | Pending | -- | -- | -- |
| 04/28/2022 04/28/22 | For Sale | $225,000 | +48.5% | $142 / Sq Ft |
| 07/25/2018 07/25/18 | Sold | $151,500 | +1.0% | $95 / Sq Ft |
| 06/05/2018 06/05/18 | Pending | -- | -- | -- |
| 05/23/2018 05/23/18 | For Sale | $150,000 | -- | $94 / Sq Ft |
Tax History Compared to Growth
Tax History
| Year | Tax Paid | Tax Assessment Tax Assessment Total Assessment is a certain percentage of the fair market value that is determined by local assessors to be the total taxable value of land and additions on the property. | Land | Improvement |
|---|---|---|---|---|
| 2024 | $3,076 | $27,022 | $3,641 | $23,381 |
| 2023 | $3,076 | $26,235 | $2,219 | $24,016 |
| 2022 | $2,080 | $17,854 | $2,151 | $15,703 |
| 2021 | $1,997 | $17,334 | $2,165 | $15,169 |
| 2020 | $1,926 | $16,830 | $2,219 | $14,611 |
| 2019 | $1,845 | $16,390 | $1,988 | $14,402 |
| 2018 | $1,914 | $15,950 | $0 | $0 |
| 2017 | $1,858 | $15,454 | $1,988 | $13,466 |
| 2016 | $1,773 | $14,769 | $1,988 | $12,781 |
| 2015 | $1,810 | $14,900 | $1,912 | $12,988 |
| 2014 | $1,721 | $14,727 | $1,912 | $12,815 |
Agents Affiliated with this Home
-
Angela Cheatwood

Seller's Agent in 2024
Angela Cheatwood
Keller Williams Realty Elite
(405) 406-4832
1 in this area
85 Total Sales
-
JIN QIU HUANG

Buyer's Agent in 2024
JIN QIU HUANG
HomeSmart Stellar Realty
(215) 789-8067
2 in this area
17 Total Sales
-
Shauna Stover

Seller's Agent in 2022
Shauna Stover
Prestige Real Estate Services
(405) 640-1062
1 in this area
45 Total Sales
-
Sharon Moore

Seller Co-Listing Agent in 2022
Sharon Moore
Prestige Real Estate Services
(405) 650-5057
1 in this area
128 Total Sales
-
Alonzo Prince

Buyer's Agent in 2022
Alonzo Prince
BHGRE Paramount
(405) 693-9788
1 in this area
47 Total Sales
-
Jason Grotelueschen
J
Seller's Agent in 2018
Jason Grotelueschen
Keller Williams Realty Elite
(405) 693-4000
61 Total Sales
Map
Source: MLSOK
MLS Number: 820880
APN: 200011140
- 6100 N Brookline Ave Unit 28
- 6137 N Drexel Blvd
- 6000 N Brookline Ave Unit 47
- 3108 NW 61st St
- 3107 NW 63rd St Unit 40
- 3119 Spring Willow Rd Unit 36
- 3109 Hickory Sign Post Rd Unit 33B
- 6448 Brandywine Ln
- 3200 NW 61st Place
- 3113 Hickory Sign Post Rd Unit 32
- 2946 NW 66th St
- 5900 Mosteller Dr Unit 73
- 5900 Mosteller Dr Unit 81
- 5900 Mosteller Dr Unit STE131
- 5900 Mosteller Dr Unit STE112
- 5900 Mosteller Dr Unit STE133
- 5900 Mosteller Dr Unit STE192
- 5900 Mosteller Dr Unit 32
- 5900 Mosteller Dr Unit 44
- 5900 Mosteller Dr Unit STE163
