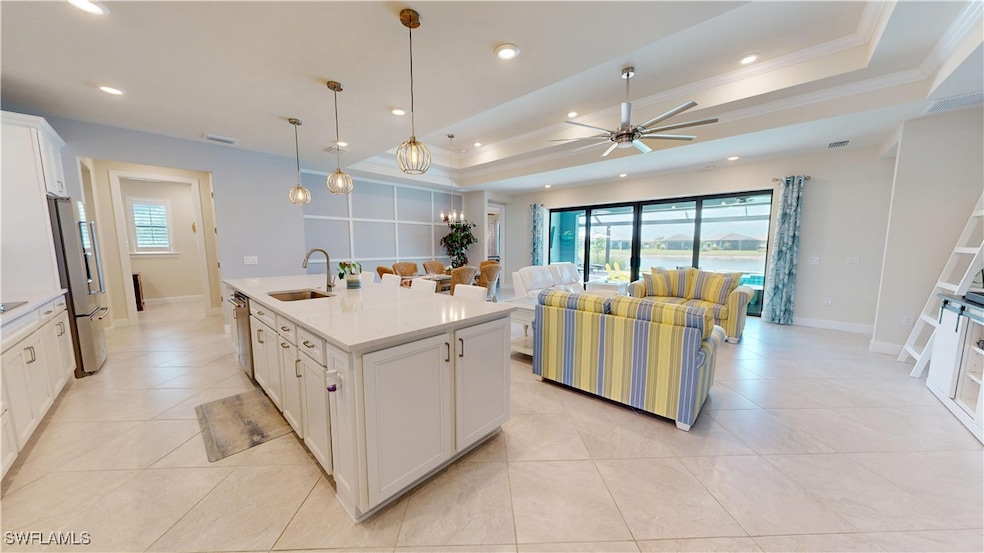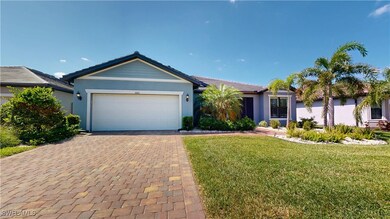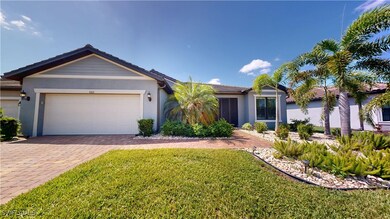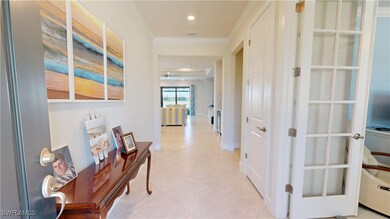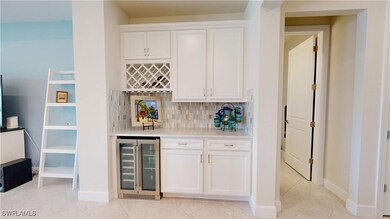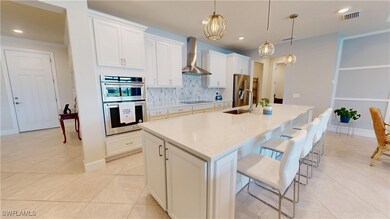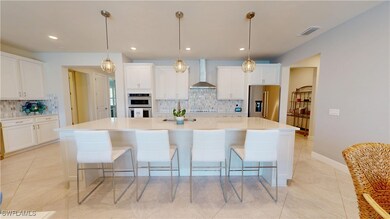
6162 Nobility Way Immokalee, FL 34142
Estimated payment $5,443/month
Highlights
- Lake Front
- Fitness Center
- Senior Community
- Golf Course Community
- Heated Pool and Spa
- Gated Community
About This Home
Del Webb Naples, Exceptionally Optioned “Stardom” Model Estate/Echelon Series Home w/Heated Custom Pool & Spa, Impact Windows & Doors, on Premium Water Lot, Stunning Lake Views, Stone Front Elevation, 2318 Sq.Ft. 2815 Total Sq.Ft. 2 Bedrooms, Den, 2 Full Baths, 1 Half Bath, 20’ x 20’1” 2 Car Garage with additional 11’2” x 14’8” Garage Storage Area Perfect for Golf Cart or Workshop. GOLF MEMBERSHIP INCLUDED. Options; Heated Pool & Spa w/Saltwater System, Panoramic Rear Screen Enclosure, Impact Zero Corner Sliders, Whole House Impact Glass, Walk-In Shower at Master Bath, Shower ILO Tub Bath 2, Gourmet Kitchen Option, SS Kitchen Aid Appliances & Exhaust Hood, 42” Kitchen Cabinets w/Crown/Convenience Pckg/Soft-Close/Rollout Trays, Quartz Tops, Tile Backsplash, 20” Porcelain Tiles on Diagonal Throughout, 8’ Interior Doors, Glass French Doors at Den, Finished Laundry Rm w/Utility Sink, Epoxied Garage Floor, Overhead Storage. Too Many Options to List. Property Complimented by Oasis Club Resort Style Amenity Center, Resort Pool/Lap Pool/Jacuzzi, Fitness Center, 12 Pickleball Courts/Tennis Courts/Bocce Courts, Hall, Golf Sim, Movement Rm, Activities Director. Championship Golf Course, Pro Shop. “Come Experience the Beauty that is Ave Maria”
Open House Schedule
-
Saturday, July 26, 20251:00 to 4:00 pm7/26/2025 1:00:00 PM +00:007/26/2025 4:00:00 PM +00:00For More Information Contact Joe B. Rivera Jr. at 239-658-4748 / JRivera@JohnRwood.ComAdd to Calendar
Home Details
Home Type
- Single Family
Est. Annual Taxes
- $7,585
Year Built
- Built in 2021
Lot Details
- 9,148 Sq Ft Lot
- Lake Front
- Cul-De-Sac
- North Facing Home
- Oversized Lot
- Sprinkler System
HOA Fees
Parking
- 2 Car Attached Garage
- Garage Door Opener
Home Design
- Florida Architecture
- Tile Roof
- Stucco
Interior Spaces
- 2,318 Sq Ft Home
- 1-Story Property
- High Ceiling
- Ceiling Fan
- Electric Shutters
- French Doors
- Great Room
- Formal Dining Room
- Den
- Tile Flooring
- Lake Views
Kitchen
- Breakfast Bar
- Walk-In Pantry
- Electric Cooktop
- Microwave
- Ice Maker
- Dishwasher
- Kitchen Island
- Disposal
Bedrooms and Bathrooms
- 2 Bedrooms
- Walk-In Closet
- Dual Sinks
- Shower Only
- Separate Shower
Laundry
- Dryer
- Washer
Home Security
- Security Gate
- Impact Glass
- High Impact Door
- Fire and Smoke Detector
Pool
- Heated Pool and Spa
- Concrete Pool
- Heated In Ground Pool
- Heated Spa
- Above Ground Spa
- Gunite Spa
Schools
- Corkscrew Elementary School
- Corkscrew Middle School
- Palmetto Ridge High School
Utilities
- Central Heating and Cooling System
- Underground Utilities
- High Speed Internet
- Cable TV Available
Listing and Financial Details
- Legal Lot and Block 33 / 210
- Assessor Parcel Number 29817014561
Community Details
Overview
- Senior Community
- Association fees include management, cable TV, internet, irrigation water, legal/accounting, ground maintenance, recreation facilities, reserve fund, security
- Private Membership Available
- Association Phone (239) 455-4001
- Del Webb Subdivision
Amenities
- Community Barbecue Grill
- Picnic Area
- Shops
- Restaurant
- Sauna
- Clubhouse
- Billiard Room
- Community Library
Recreation
- Golf Course Community
- Tennis Courts
- Community Basketball Court
- Pickleball Courts
- Bocce Ball Court
- Fitness Center
- Community Pool
- Community Spa
- Putting Green
- Park
- Dog Park
- Trails
Security
- Gated Community
Map
Home Values in the Area
Average Home Value in this Area
Tax History
| Year | Tax Paid | Tax Assessment Tax Assessment Total Assessment is a certain percentage of the fair market value that is determined by local assessors to be the total taxable value of land and additions on the property. | Land | Improvement |
|---|---|---|---|---|
| 2023 | $7,397 | $501,667 | $0 | $0 |
| 2022 | $6,555 | $418,232 | $0 | $0 |
| 2021 | $2,632 | $56,681 | $56,681 | $0 |
| 2020 | $1,737 | $10,433 | $10,433 | $0 |
| 2019 | $1,738 | $10,433 | $10,433 | $0 |
Property History
| Date | Event | Price | Change | Sq Ft Price |
|---|---|---|---|---|
| 05/02/2025 05/02/25 | For Sale | $742,900 | -- | $320 / Sq Ft |
Purchase History
| Date | Type | Sale Price | Title Company |
|---|---|---|---|
| Warranty Deed | $421,315 | Pgp Title Of Florida Inc |
Mortgage History
| Date | Status | Loan Amount | Loan Type |
|---|---|---|---|
| Open | $71,624 | New Conventional |
Similar Homes in Immokalee, FL
Source: Florida Gulf Coast Multiple Listing Service
MLS Number: 225043798
APN: 29817014561
- 6152 Harmony Dr
- 6160 Harmony Dr
- 6189 Harmony Dr
- 5939 Gala Dr
- 7993 Helena Ct
- 5722 Legendary Ln
- 5717 Legendary Ln
- 5950 Plymouth Place
- 5583 Double Eagle Cir Unit 4122
- 5715 Double Eagle Cir Unit 4432
- 5629 Double Eagle Cir Unit 4243
- 5583 Double Eagle Cir Unit 4125
- 5583 Double Eagle Cir Unit 4132
- 5629 Double Eagle Cir Unit 4217
- 5629 Double Eagle Cir Unit 4218
- 5629 Double Eagle Cir Unit 4226
- 5404 Cameron Dr
- 5651 Double Eagle Cir Unit 4342
- 5693 Cassidy Ln
- 4815 Frattina St
