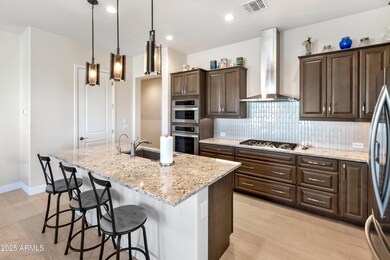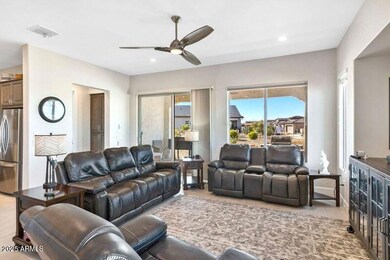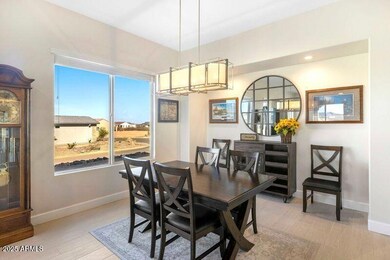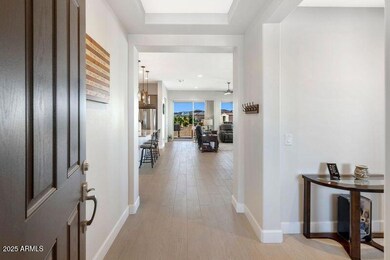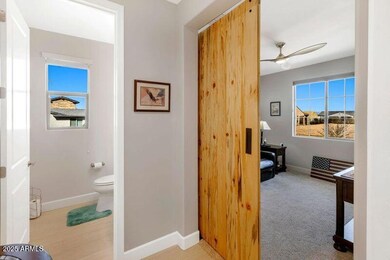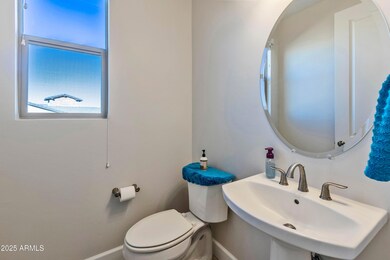
61625 E Travertine St Oracle, AZ 85623
Highlights
- Golf Course Community
- Gated with Attendant
- Spanish Architecture
- Fitness Center
- Theater or Screening Room
- Golf Cart Garage
About This Home
As of July 2025One of a kind value in Saddlebrooke Ranch! This 2022 Bella model on a desirable corner lot is priced to sell with many amenities you can only find in a newer home-including 10' ceilings, 8' doors, 4' garage extension PLUS a half car or golf cart storage garage. Perfect sized 2bd/den and 3bth home has custom built-ins at owner's closet, LG appliances and Quartz countertops in the kitchen, laundry room cabinets and sink, key drop valet, and tile everywhere except bedrooms/den. Spacious yard, Simple low-care landscaping. Come enjoy all the amenities that Saddlebrooke Ranch has to offer at one of the lowest prices in the neighborhood!
Potential Short Sale-ask listing agent for details. Rentals ok, HOA has certain restrictions.
Last Agent to Sell the Property
Net Properties License #BR545428000 Listed on: 03/08/2025
Last Buyer's Agent
Non-MLS Agent
Non-MLS Office
Home Details
Home Type
- Single Family
Est. Annual Taxes
- $3,066
Year Built
- Built in 2022
Lot Details
- 9,540 Sq Ft Lot
- Private Streets
- Desert faces the front and back of the property
- Corner Lot
- Sprinklers on Timer
HOA Fees
- $238 Monthly HOA Fees
Parking
- 2.5 Car Direct Access Garage
- 2 Open Parking Spaces
- Garage ceiling height seven feet or more
- Garage Door Opener
- Golf Cart Garage
Home Design
- Spanish Architecture
- Wood Frame Construction
- Tile Roof
- Stucco
Interior Spaces
- 1,932 Sq Ft Home
- 1-Story Property
- Ceiling Fan
- ENERGY STAR Qualified Windows with Low Emissivity
- Washer and Dryer Hookup
Kitchen
- Eat-In Kitchen
- Gas Cooktop
- Built-In Microwave
- Kitchen Island
Flooring
- Carpet
- Tile
Bedrooms and Bathrooms
- 2 Bedrooms
- 3 Bathrooms
- Dual Vanity Sinks in Primary Bathroom
Accessible Home Design
- Accessible Hallway
- No Interior Steps
Outdoor Features
- Covered patio or porch
- Outdoor Storage
Utilities
- Central Air
- Heating System Uses Natural Gas
- Water Softener
- High Speed Internet
- Cable TV Available
Listing and Financial Details
- Short Sale
- Tax Lot 37
- Assessor Parcel Number 305-15-740
Community Details
Overview
- Association fees include ground maintenance, street maintenance
- Self Managed Association, Phone Number (480) 895-4264
- Built by Robson
- Saddlebrooke Ranch Unit Eighteen B Subdivision, Bella Floorplan
Amenities
- Theater or Screening Room
- Recreation Room
Recreation
- Golf Course Community
- Tennis Courts
- Pickleball Courts
- Fitness Center
- Heated Community Pool
- Community Spa
- Bike Trail
Security
- Gated with Attendant
Ownership History
Purchase Details
Home Financials for this Owner
Home Financials are based on the most recent Mortgage that was taken out on this home.Purchase Details
Home Financials for this Owner
Home Financials are based on the most recent Mortgage that was taken out on this home.Similar Homes in Oracle, AZ
Home Values in the Area
Average Home Value in this Area
Purchase History
| Date | Type | Sale Price | Title Company |
|---|---|---|---|
| Warranty Deed | $503,000 | Signature Title Agency | |
| Warranty Deed | $599,950 | Security Title |
Mortgage History
| Date | Status | Loan Amount | Loan Type |
|---|---|---|---|
| Previous Owner | $402,400 | New Conventional | |
| Previous Owner | $569,952 | New Conventional |
Property History
| Date | Event | Price | Change | Sq Ft Price |
|---|---|---|---|---|
| 07/01/2025 07/01/25 | Sold | $503,000 | +0.8% | $260 / Sq Ft |
| 06/06/2025 06/06/25 | Pending | -- | -- | -- |
| 03/10/2025 03/10/25 | For Sale | $499,000 | -16.8% | $258 / Sq Ft |
| 07/17/2023 07/17/23 | Sold | $599,950 | 0.0% | $311 / Sq Ft |
| 04/23/2023 04/23/23 | Price Changed | $599,950 | -1.6% | $311 / Sq Ft |
| 03/20/2023 03/20/23 | Price Changed | $609,950 | -1.6% | $316 / Sq Ft |
| 01/30/2023 01/30/23 | For Sale | $619,950 | -- | $321 / Sq Ft |
Tax History Compared to Growth
Tax History
| Year | Tax Paid | Tax Assessment Tax Assessment Total Assessment is a certain percentage of the fair market value that is determined by local assessors to be the total taxable value of land and additions on the property. | Land | Improvement |
|---|---|---|---|---|
| 2025 | $3,066 | $50,027 | -- | -- |
| 2024 | $681 | $50,456 | -- | -- |
| 2023 | $716 | $0 | $0 | $0 |
Agents Affiliated with this Home
-
D
Seller's Agent in 2025
Dan Leonard
Net Properties LLC
-
H
Buyer's Agent in 2025
Holly Leonard
Net Properties LLC
-
D
Seller's Agent in 2023
Douglas Sedam
SBRanchRealty
Map
Source: Arizona Regional Multiple Listing Service (ARMLS)
MLS Number: 6832021
APN: 305-15-740
- 61672 E Talc St
- 61663 E Talc St
- 61784 E Travertine St
- 61662 E Quartzite Rd
- 61482 E Cypress Canyon Dr
- 61935 E Acadia Ln
- 30602 S Chestnut Way
- 61935 E Skyview Way
- 61878 E Marble Dr
- 61318 E Shale Rd
- 62009 E Quartzite Rd
- 31226 S One Horse Ln
- 62095 E Marble Dr
- 61970 E Dead Wood Trail
- 61820 E Happy Jack Trail
- 62157 E Skyview Way
- 61971 E Dead Wood Trail
- 30776 S Sand Hurst Ln
- 61078 E Shale Rd
- 31301 S Hildogo Dr

