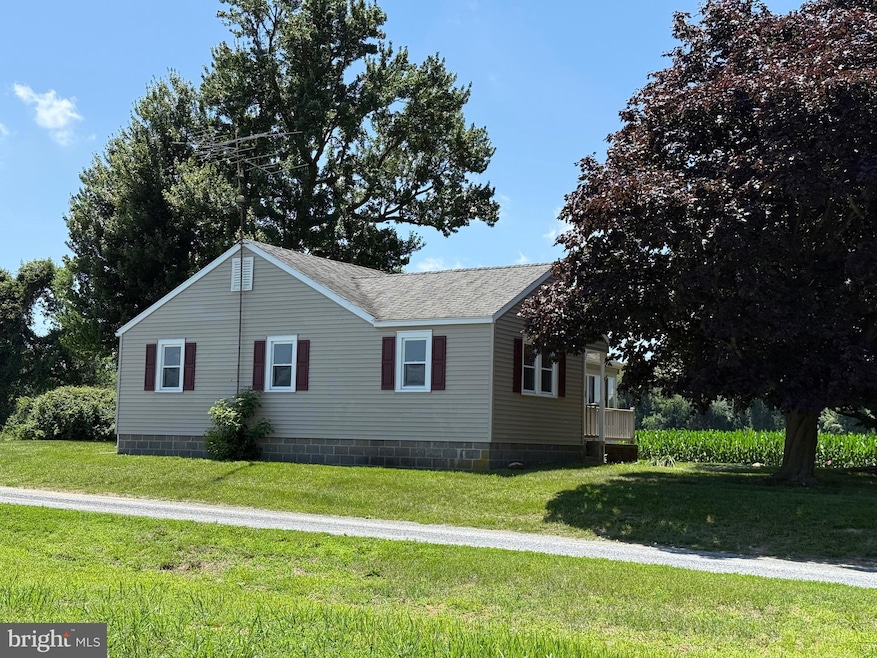
6163 Big Stone Beach Rd Milford, DE 19963
Estimated payment $1,528/month
Highlights
- 1 Acre Lot
- Wood Flooring
- No HOA
- Rambler Architecture
- Sun or Florida Room
- Front and Side Yard
About This Home
Country Living east of RT1! Surrounded by farms enrolled in Ag Preserve program you can avoid the hustle bustle of urban living. Ranch style bungalow is ready for a new owner. Vinyl siding and wrapped replacement windows reduce exterior maintenance. Inside you’ll find 3 bedrooms with wood floors. The dining room has a corner cabinet and wood floors. The current owners have done quite a to prepare it for sale! Basement waterproofing, updated lighting, new vinyl flooring in sunroom, new drywall ceilings in the bedrooms, followed by interior painting, bathroom fixtures upgrade, to name a few. The large kitchen has a new ceiling, and walls (drywall), a new range w vent hood & air fryer, plus updated lighting. See the complete list in attachments.
Seller will install new Septic System at the revised $269,900 List Price. New Roof installed 7/23/25 per Addendum to Agreement of Sale.
Home Details
Home Type
- Single Family
Est. Annual Taxes
- $734
Year Built
- Built in 1950
Lot Details
- 1 Acre Lot
- Lot Dimensions are 200 x 218
- Rural Setting
- Open Lot
- Cleared Lot
- Front and Side Yard
- Property is zoned AC, Agricultural and low density single family residences
Parking
- Driveway
Home Design
- Rambler Architecture
- Bungalow
- Block Foundation
- Plaster Walls
- Vinyl Siding
- Stick Built Home
Interior Spaces
- 1,203 Sq Ft Home
- Property has 1 Level
- Living Room
- Dining Room
- Sun or Florida Room
- Electric Oven or Range
Flooring
- Wood
- Vinyl
Bedrooms and Bathrooms
- 3 Main Level Bedrooms
- 1 Full Bathroom
Laundry
- Laundry on main level
- Dryer
- Washer
Unfinished Basement
- Partial Basement
- Interior Basement Entry
- Drainage System
Utilities
- Forced Air Heating and Cooling System
- Heating System Powered By Leased Propane
- 100 Amp Service
- Electric Water Heater
- On Site Septic
- Septic Tank
Community Details
- No Home Owners Association
Listing and Financial Details
- Tax Lot 0603-000
- Assessor Parcel Number MD-00-16300-02-0603-000
Map
Home Values in the Area
Average Home Value in this Area
Tax History
| Year | Tax Paid | Tax Assessment Tax Assessment Total Assessment is a certain percentage of the fair market value that is determined by local assessors to be the total taxable value of land and additions on the property. | Land | Improvement |
|---|---|---|---|---|
| 2024 | $735 | $195,000 | $63,800 | $131,200 |
| 2023 | $501 | $22,300 | $8,400 | $13,900 |
| 2022 | $490 | $22,300 | $8,400 | $13,900 |
| 2021 | $498 | $22,300 | $8,400 | $13,900 |
| 2020 | $502 | $22,300 | $8,400 | $13,900 |
| 2019 | $505 | $22,300 | $8,400 | $13,900 |
| 2018 | $506 | $22,300 | $8,400 | $13,900 |
| 2017 | $511 | $22,300 | $0 | $0 |
| 2016 | $543 | $22,300 | $0 | $0 |
| 2015 | -- | $22,300 | $0 | $0 |
| 2014 | -- | $22,300 | $0 | $0 |
Property History
| Date | Event | Price | Change | Sq Ft Price |
|---|---|---|---|---|
| 06/25/2025 06/25/25 | Price Changed | $269,900 | +4.0% | $224 / Sq Ft |
| 06/24/2025 06/24/25 | Pending | -- | -- | -- |
| 06/20/2025 06/20/25 | For Sale | $259,500 | -- | $216 / Sq Ft |
Purchase History
| Date | Type | Sale Price | Title Company |
|---|---|---|---|
| Deed | -- | None Available |
Similar Homes in Milford, DE
Source: Bright MLS
MLS Number: DEKT2038552
APN: 5-00-16300-02-0603-000
- 0 Rd
- 1006 Bay Rd
- 932 Paris Kirby Rd
- 701 Paris Kirby Rd
- 14 Patriots Way
- 334 Shore Ln
- 917 Spruce Ave
- 600 NE 10th St
- 106 Alexa Ct
- 0 New Wharf Rd
- Honor Plan at Kew Garden - Reward Series
- Blue Ribbon Plan at Kew Garden - Reward Series
- 117 Ginger Ln
- 3338 Bay Rd
- 101 NE 10th St
- 626 Milford Neck Rd
- 425 Greenbrook Dr
- 463 Greenbrook
- 497 Greenbrook Dr
- 513 S Greenbrook Dr






