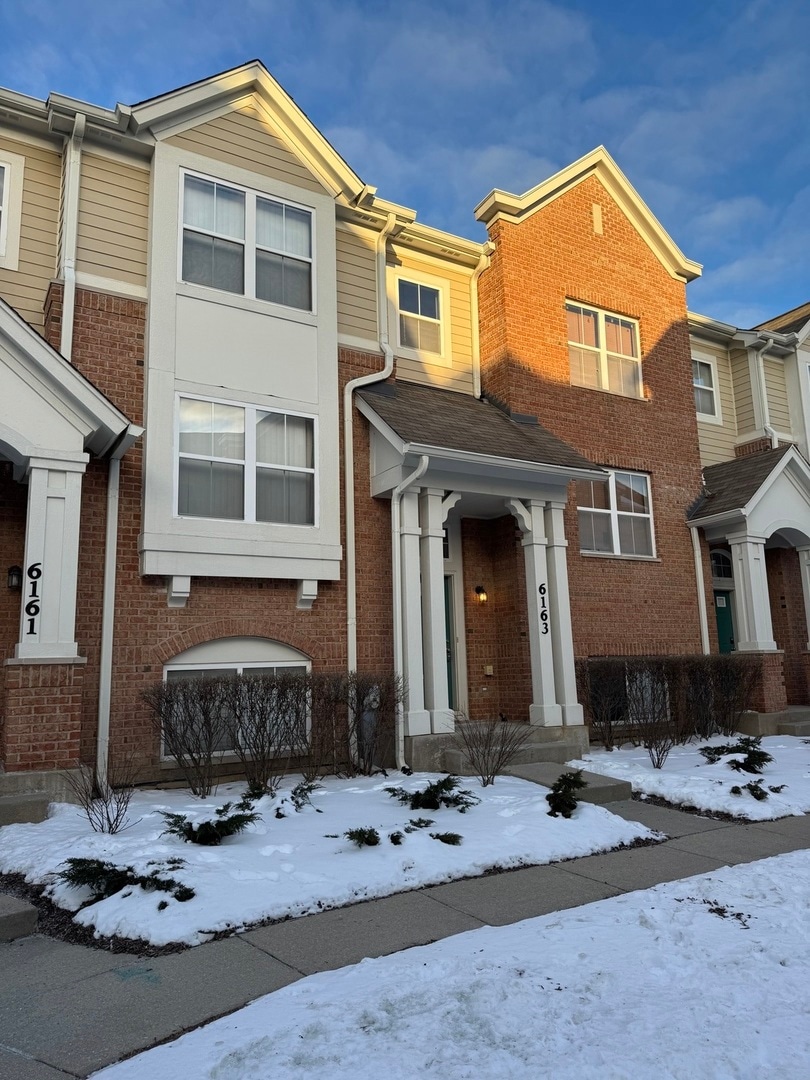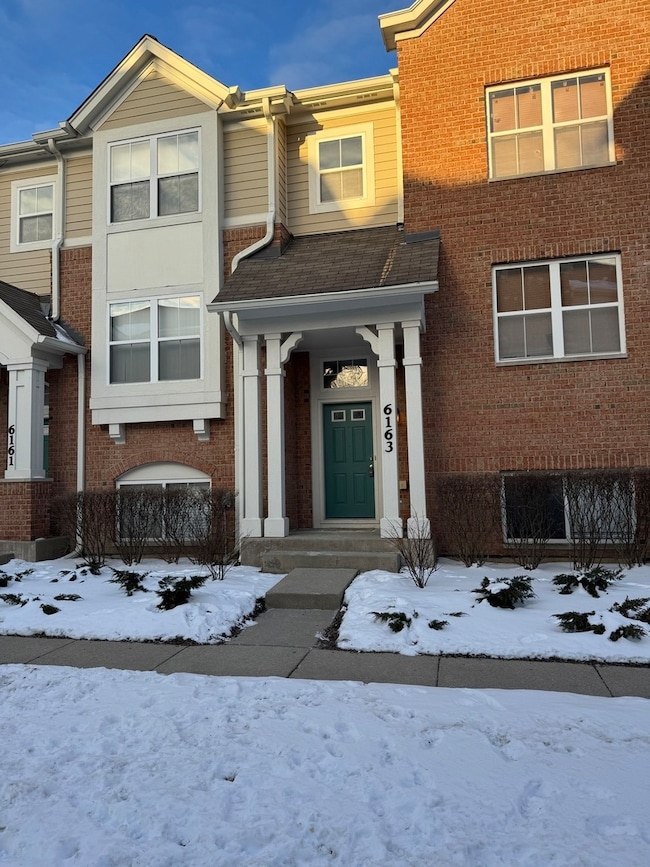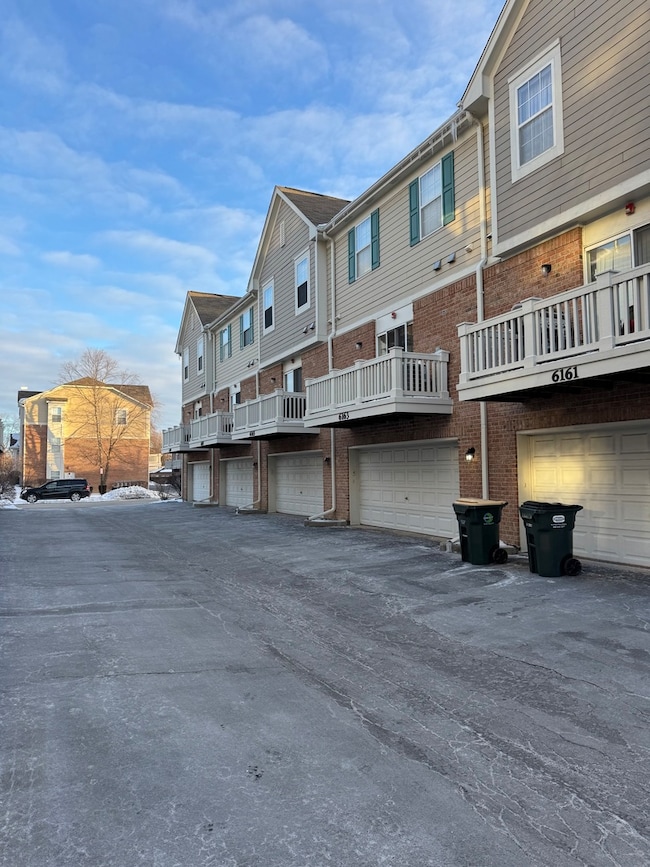
6163 Mayfair St Unit 102714 Morton Grove, IL 60053
Estimated payment $3,336/month
Highlights
- Landscaped Professionally
- Home Office
- Balcony
- Park View Elementary School Rated A
- Stainless Steel Appliances
- Walk-In Closet
About This Home
Welcome to the Trafalgar Square subdivision in Morton Grove. 6163 Mayfair is nestled in this quite well manicured neighborhood built in 2006. This beautiful townhouse offers 3 bedrooms and 2.5 bathrooms and an attached 2 car garage. Walking distance to the Metra and is in the Niles West High School and Parkview School District. Unit is vacant and sold ASIS .New luxury vinyl flooring on lower level and main floor been installed , fresh paint throughout, new carpet in all 3 bedrooms.
Last Listed By
Infinity Real Estate Services Corp License #471022166 Listed on: 05/21/2025
Townhouse Details
Home Type
- Townhome
Est. Annual Taxes
- $9,028
Year Built
- Built in 2007
HOA Fees
- $329 Monthly HOA Fees
Parking
- 2 Car Garage
- Parking Included in Price
Home Design
- Brick Exterior Construction
- Asphalt Roof
Interior Spaces
- 1,700 Sq Ft Home
- 3-Story Property
- Double Sided Fireplace
- Fireplace With Gas Starter
- Attached Fireplace Door
- Window Screens
- Entrance Foyer
- Family Room
- Combination Dining and Living Room
- Home Office
Kitchen
- Range
- Microwave
- Dishwasher
- Stainless Steel Appliances
- Disposal
Flooring
- Carpet
- Vinyl
Bedrooms and Bathrooms
- 3 Bedrooms
- 3 Potential Bedrooms
- Walk-In Closet
Laundry
- Laundry Room
- Dryer
- Washer
Schools
- Park View Elementary School
- Niles West High School
Utilities
- Forced Air Heating and Cooling System
- Heating System Uses Natural Gas
- Lake Michigan Water
Additional Features
- Balcony
- Landscaped Professionally
Community Details
Overview
- Association fees include insurance, exterior maintenance, lawn care, scavenger, snow removal
- 6 Units
- Anna Lamphere Association, Phone Number (630) 627-3303
- Trafalgar Square Subdivision
- Property managed by Hillcrest Property Management
Amenities
- Common Area
Pet Policy
- Dogs and Cats Allowed
Map
Home Values in the Area
Average Home Value in this Area
Tax History
| Year | Tax Paid | Tax Assessment Tax Assessment Total Assessment is a certain percentage of the fair market value that is determined by local assessors to be the total taxable value of land and additions on the property. | Land | Improvement |
|---|---|---|---|---|
| 2024 | $8,603 | $31,260 | $3,379 | $27,881 |
| 2023 | $8,603 | $31,260 | $3,379 | $27,881 |
| 2022 | $8,603 | $31,260 | $3,379 | $27,881 |
| 2021 | $8,721 | $27,190 | $2,079 | $25,111 |
| 2020 | $8,489 | $27,190 | $2,079 | $25,111 |
| 2019 | $8,508 | $30,386 | $2,079 | $28,307 |
| 2018 | $7,630 | $24,182 | $1,884 | $22,298 |
| 2017 | $7,687 | $24,182 | $1,884 | $22,298 |
| 2016 | $7,246 | $24,182 | $1,884 | $22,298 |
| 2015 | $6,546 | $20,314 | $1,624 | $18,690 |
| 2014 | $6,539 | $20,314 | $1,624 | $18,690 |
| 2013 | $6,390 | $20,314 | $1,624 | $18,690 |
Property History
| Date | Event | Price | Change | Sq Ft Price |
|---|---|---|---|---|
| 05/29/2025 05/29/25 | For Sale | $424,900 | 0.0% | $250 / Sq Ft |
| 07/19/2018 07/19/18 | Rented | $2,275 | 0.0% | -- |
| 07/16/2018 07/16/18 | Price Changed | $2,275 | -5.0% | -- |
| 06/18/2018 06/18/18 | For Rent | $2,395 | +4.1% | -- |
| 08/07/2017 08/07/17 | Rented | $2,300 | 0.0% | -- |
| 07/21/2017 07/21/17 | For Rent | $2,300 | -- | -- |
Purchase History
| Date | Type | Sale Price | Title Company |
|---|---|---|---|
| Special Warranty Deed | $365,000 | Nat |
Mortgage History
| Date | Status | Loan Amount | Loan Type |
|---|---|---|---|
| Open | $322,800 | New Conventional | |
| Closed | $328,000 | Unknown | |
| Closed | $328,000 | Unknown | |
| Closed | $328,000 | Unknown | |
| Closed | $328,000 | Unknown | |
| Closed | $328,000 | Unknown | |
| Closed | $329,611 | Fannie Mae Freddie Mac |
Similar Homes in the area
Source: Midwest Real Estate Data (MRED)
MLS Number: 12371572
APN: 10-20-305-018-1040
- 6163 Mayfair St Unit 102714
- 6144 Mayfair St Unit 43714
- 8300 Callie Ave Unit F314
- 6140 Elm St
- 8340 Callie Ave Unit E608
- 8400 Callie Ave Unit D402
- 6247 Lincoln Ave Unit 6-3
- 8440 Callie Ave Unit C201
- 6035 Lincoln Ave
- 8627 School St
- 8638 Narragansett Ave Unit 31
- 8308 Mango Ave
- 5935 Carol Ave
- 8349 N Merrimac Ave
- 8353 N Merrimac Ave
- 8351 N Merrimac Ave
- 8901 Mcvicker Ave
- 8909 Austin Ave
- 8907 Mason Ave
- 8252 N Caldwell Ave


