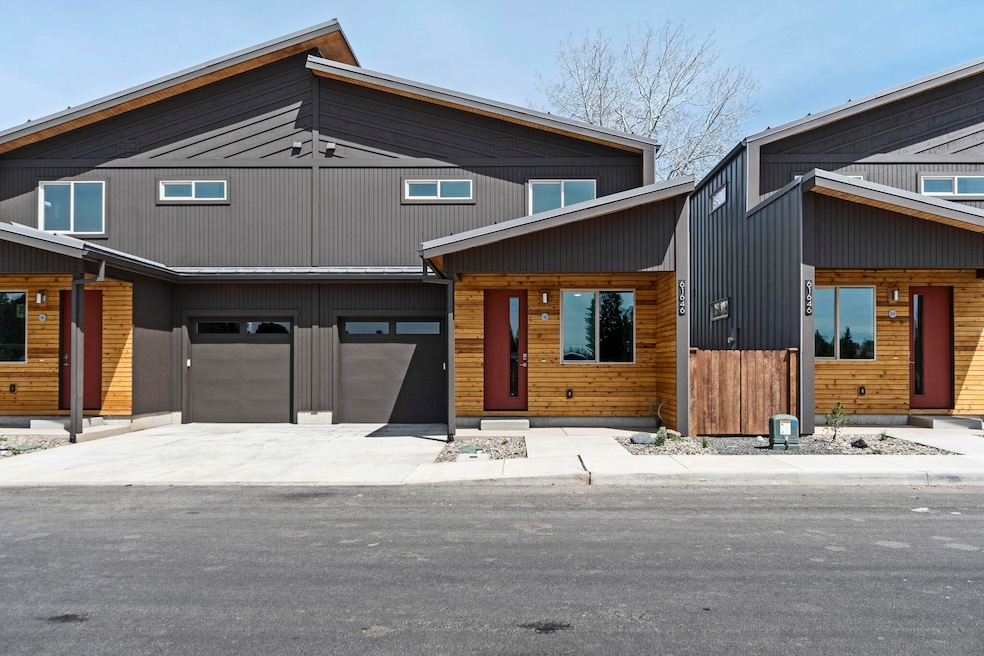61635 Pettigrew Rd Unit 12 Bend, OR 97702
Larkspur NeighborhoodEstimated payment $1,553/month
Highlights
- New Construction
- Traditional Architecture
- Eat-In Kitchen
- Two Primary Bedrooms
- No HOA
- Triple Pane Windows
About This Home
These 1010 square foot homes are part of the Woodhaven Estates development and feature:· Modern design · 2 bedrooms, 2.5 baths · Single-car garage · Fenced backyards · Low-water/low-maintenance landscaping · Solar-ready wiring and roofs· Upgraded insulation and windows· Energy recovery ventilation· The homes are located between Daly Estates Drive and Pettigrew Road. They are convenient to the Forum shopping center, have quick access to the Bend Parkway, and are near the upcoming southeast development at Stevens Road and Stevens Ranch. Come check out your new home! These homes shall require the buyer to be owner occupied and meet certain income requirements. seller reserves the right to make minor changes to the floor plans Down payment assistance is also available!
Home Details
Home Type
- Single Family
Est. Annual Taxes
- $2,835
Year Built
- Built in 2025 | New Construction
Lot Details
- Fenced
- Drip System Landscaping
- Backyard Sprinklers
- Property is zoned RS, RS
Parking
- 1 Car Garage
- Garage Door Opener
- Shared Driveway
- On-Street Parking
Home Design
- Home is estimated to be completed on 12/30/25
- Traditional Architecture
- Stem Wall Foundation
- Composition Roof
Interior Spaces
- 1,010 Sq Ft Home
- 2-Story Property
- Ceiling Fan
- Triple Pane Windows
Kitchen
- Eat-In Kitchen
- Oven
- Cooktop
- Microwave
- Disposal
Flooring
- Carpet
- Laminate
- Vinyl
Bedrooms and Bathrooms
- 2 Bedrooms
- Double Master Bedroom
- Bathtub with Shower
Eco-Friendly Details
- ENERGY STAR Qualified Equipment for Heating
- Sprinklers on Timer
Outdoor Features
- Patio
Schools
- Bear Creek Elementary School
- Pilot Butte Middle School
- Bend Sr High School
Utilities
- ENERGY STAR Qualified Air Conditioning
- Heating Available
- Phone Available
- Cable TV Available
Community Details
- No Home Owners Association
- Daly Estates Subdivision
Listing and Financial Details
- Assessor Parcel Number 119549
Map
Home Values in the Area
Average Home Value in this Area
Property History
| Date | Event | Price | List to Sale | Price per Sq Ft |
|---|---|---|---|---|
| 06/03/2025 06/03/25 | For Sale | $250,000 | -- | $248 / Sq Ft |
Source: Oregon Datashare
MLS Number: 220203123
- 61839 Avonlea Cir
- 61807 SE Rolo Ct
- 61847 SE 27th St
- 61839 SE 27th St
- 61969 SE 27th St
- 61730 Joan Ct
- 20960 Gardenia Ave
- 21154 Ritz Place
- 21035 Clairaway Ave
- 62001 NE Nates Place
- 21177 Ritz Place
- 21176 Desert Skies Place
- 62025 NE Nate's Place
- 21019 Carl St
- 61683 Daly Estates Dr
- 21283 Dove Ln
- 61701 Darla Place
- 98 NE Telima Ln
- 61704 Marigold Ln
- 61635 Daly Estates Dr Unit 17
- 1636 SE Virginia Rd
- 21255 E Highway 20
- 611 NE Bellevue Dr
- 618 NE Bellevue Dr
- 488 NE Bellevue Dr
- 515 NE Aurora Ave
- 2001 NE Linnea Dr
- 2600 NE Forum Dr
- 2020 NE Linnea Dr
- 2575 NE Mary Rose Place
- 21244 SE Pelee Dr
- 600 NE 12th St
- 1855 NE Lotus Dr
- 1755 NE Lotus Dr
- 525 SE Gleneden Place Unit ID1330994P
- 440 NE Dekalb St
- 2365 NE Conners Ave
- 373 SE Reed Market Rd
- 61560 Aaron Way
- 339 SE Reed Market Rd

