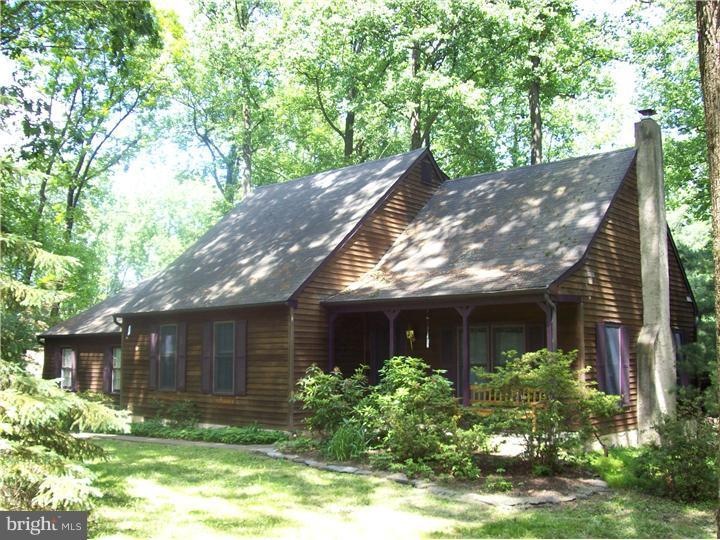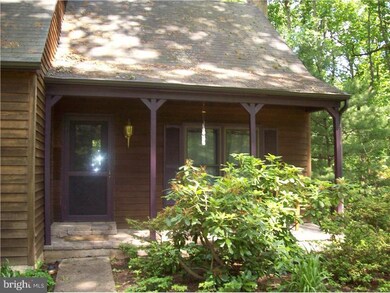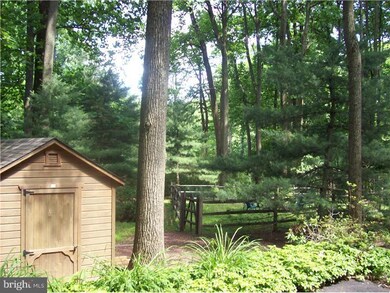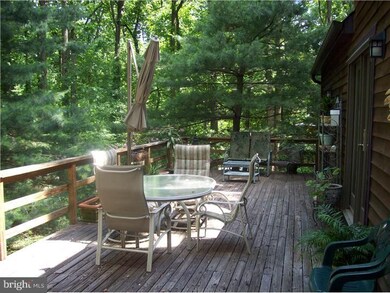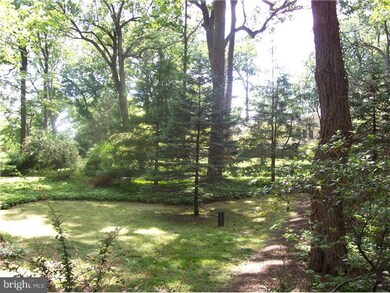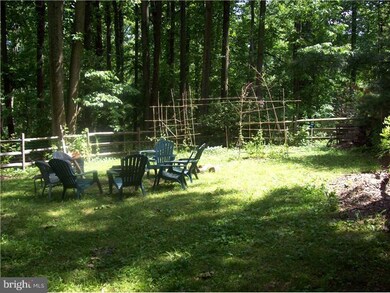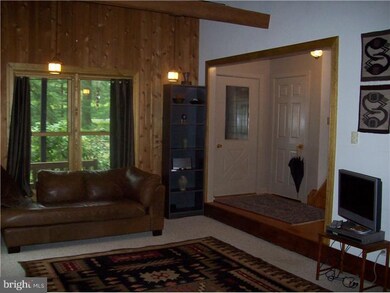
6164 Yorkshire Rd New Hope, PA 18938
Estimated Value: $687,000 - $870,000
Highlights
- 1.06 Acre Lot
- Cape Cod Architecture
- Wooded Lot
- New Hope-Solebury Upper Elementary School Rated A
- Deck
- Cathedral Ceiling
About This Home
As of January 2012Privately set back on over an acre of lush greenery this well designed cape offers many valuable features and upgrades. The open floor plan on the first floor allows for multiple use of space. Vaulted beamed ceiling in great room/living room with brick wood burning fireplace. All newer appliances/corian counters and beautiful custom made pantry with rollout drawers. If you are looking for a bedroom (or 2) on the main floor with a full remodeled bath..this home will fit your needs. Wind down in the private master suite on the 2nd floor complete with a double vanity bathroom & huge customized walk-in closet. Random width pine floors throughout the entire house. The partially finished basement, with separate entrance, offers many possibilities. Sliding doors in basement lead to a private, serene patio area overlooking the fenced backyard & gardens. Two car garage is fully insulated, heated & A/C'd. You must see this home to appreciate all it has to offer--this is definitely the retreat you have been looking for!
Last Agent to Sell the Property
Callaway Henderson Sotheby's Int'l-Lambertville License #0124336 Listed on: 06/06/2011

Home Details
Home Type
- Single Family
Est. Annual Taxes
- $5,345
Year Built
- Built in 1986
Lot Details
- 1.06 Acre Lot
- Level Lot
- Wooded Lot
- Back, Front, and Side Yard
- Property is in good condition
- Property is zoned R2
Parking
- 2 Car Attached Garage
- 3 Open Parking Spaces
- Driveway
Home Design
- Cape Cod Architecture
- Brick Foundation
- Shingle Roof
- Wood Siding
Interior Spaces
- 1,889 Sq Ft Home
- Property has 1.5 Levels
- Beamed Ceilings
- Cathedral Ceiling
- Ceiling Fan
- Brick Fireplace
- Living Room
- Dining Room
- Attic
Kitchen
- Butlers Pantry
- Built-In Range
- Dishwasher
Flooring
- Wood
- Tile or Brick
Bedrooms and Bathrooms
- 3 Bedrooms
- En-Suite Primary Bedroom
- En-Suite Bathroom
Finished Basement
- Basement Fills Entire Space Under The House
- Exterior Basement Entry
- Laundry in Basement
Outdoor Features
- Deck
- Patio
- Porch
Schools
- New Hope-Solebury Middle School
- New Hope-Solebury High School
Utilities
- Baseboard Heating
- Well
- Electric Water Heater
- On Site Septic
Community Details
- No Home Owners Association
- Solebury Subdivision
Listing and Financial Details
- Tax Lot 012
- Assessor Parcel Number 41-014-012
Ownership History
Purchase Details
Home Financials for this Owner
Home Financials are based on the most recent Mortgage that was taken out on this home.Purchase Details
Purchase Details
Home Financials for this Owner
Home Financials are based on the most recent Mortgage that was taken out on this home.Purchase Details
Similar Homes in New Hope, PA
Home Values in the Area
Average Home Value in this Area
Purchase History
| Date | Buyer | Sale Price | Title Company |
|---|---|---|---|
| Cherone Jeremy Tyler | $365,000 | None Available | |
| Roth Sandy | $55,913 | None Available | |
| Parian Sandy Roth | $390,000 | -- | |
| Hoernle Carol Jean | $230,000 | -- |
Mortgage History
| Date | Status | Borrower | Loan Amount |
|---|---|---|---|
| Open | Cherone Jeremy Tyler | $280,000 | |
| Closed | Cherone Jeremy Tyler | $100,000 | |
| Closed | Cherone Jeremy Tyler | $292,000 | |
| Previous Owner | Parian Sandy Roth | $20,265 | |
| Previous Owner | Parian Sandy Roth | $257,000 |
Property History
| Date | Event | Price | Change | Sq Ft Price |
|---|---|---|---|---|
| 01/27/2012 01/27/12 | Sold | $365,000 | -8.5% | $193 / Sq Ft |
| 12/07/2011 12/07/11 | Pending | -- | -- | -- |
| 08/25/2011 08/25/11 | Price Changed | $399,000 | -7.0% | $211 / Sq Ft |
| 07/06/2011 07/06/11 | Price Changed | $429,000 | -2.3% | $227 / Sq Ft |
| 06/06/2011 06/06/11 | For Sale | $439,000 | -- | $232 / Sq Ft |
Tax History Compared to Growth
Tax History
| Year | Tax Paid | Tax Assessment Tax Assessment Total Assessment is a certain percentage of the fair market value that is determined by local assessors to be the total taxable value of land and additions on the property. | Land | Improvement |
|---|---|---|---|---|
| 2024 | $7,104 | $43,400 | $18,800 | $24,600 |
| 2023 | $6,922 | $43,400 | $18,800 | $24,600 |
| 2022 | $6,875 | $43,400 | $18,800 | $24,600 |
| 2021 | $6,738 | $43,400 | $18,800 | $24,600 |
| 2020 | $6,580 | $43,400 | $18,800 | $24,600 |
| 2019 | $6,436 | $43,400 | $18,800 | $24,600 |
| 2018 | $6,293 | $43,400 | $18,800 | $24,600 |
| 2017 | $6,052 | $43,400 | $18,800 | $24,600 |
| 2016 | $6,052 | $43,400 | $18,800 | $24,600 |
| 2015 | -- | $43,400 | $18,800 | $24,600 |
| 2014 | -- | $43,400 | $18,800 | $24,600 |
Agents Affiliated with this Home
-
Nina Burns

Seller's Agent in 2012
Nina Burns
Callaway Henderson Sotheby's Int'l-Lambertville
(215) 262-2159
5 in this area
57 Total Sales
-
Joseph Cherone

Buyer's Agent in 2012
Joseph Cherone
Keller Williams Real Estate-Doylestown
(267) 410-0042
Map
Source: Bright MLS
MLS Number: 1004414576
APN: 41-014-012
- 6189 Greenhill Rd
- 3048 Aquetong Rd
- 10 Paddock Dr
- 15 Red Fox Dr
- 7 Taylor Ln
- 167 Equestrian Dr
- 2861 Creamery Rd
- 6085 Upper Mountain Rd
- 0 Creamery Rd
- 1010 Canter Cir
- 803 Yearling Dr
- 3070 Ursulas Way
- 2727 Aquetong Rd
- 5694 S Deer Run Rd
- 2855 Ash Mill Rd
- 2984 N Sugan Rd
- 6465 Greenhill Rd
- 6185 Mechanicsville Rd
- 6457 Middleton Ln
- 6698 Brownstone Dr
- 6164 Yorkshire Rd
- 6160 Yorkshire Rd
- 6167 Yorkshire Rd
- 6190 Greenhill Rd
- 6168 Yorkshire Rd
- 6152 Yorkshire Rd
- 6163 Yorkshire Rd
- 6171 Yorkshire Rd
- 6176 Yorkshire Rd
- 6182 Greenhill Rd
- 6159 Yorkshire Rd
- 6157 Yorkshire Rd
- 6179 Yorkshire Rd
- 6155 Yorkshire Rd
- 6183 Yorkshire Rd
- 6187 Yorkshire Rd
- 6173 Greenhill Rd
- 6164 Hidden Valley Dr
- 3065 Aquetong Rd
- 3070 Aquetong Rd
