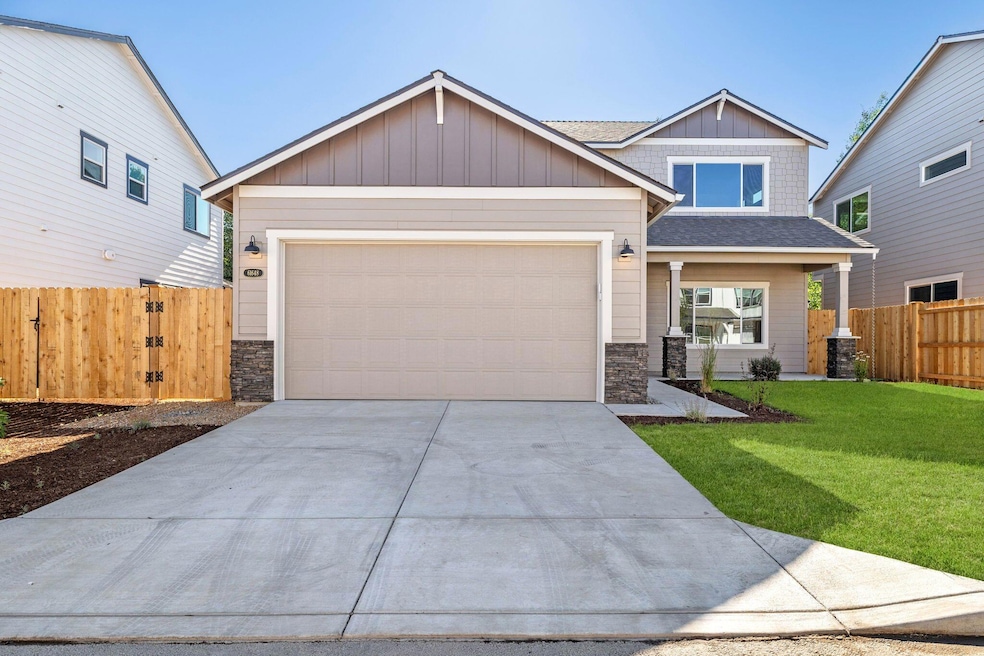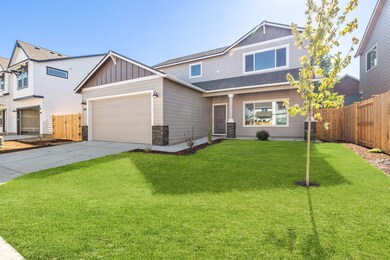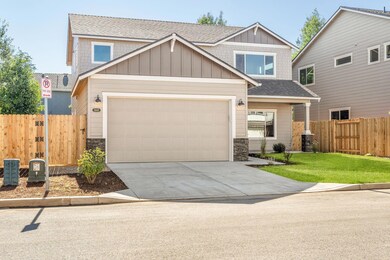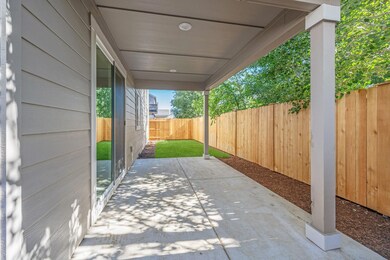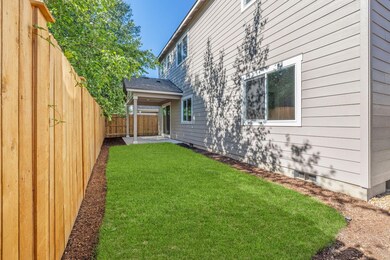
61648 SE Evie Dr SE Unit Lot 19 Bend, OR 97702
Larkspur NeighborhoodHighlights
- New Construction
- Home Energy Score
- Loft
- Open Floorplan
- Northwest Architecture
- Great Room with Fireplace
About This Home
As of October 2024MODEL HOME!!
Rates as low as 3.875% with use of our preferred lender or a $20,000 builder incentive. Incentive can be applied toward options, upgrades, closing costs, or a rate buydown for homes closing by year-end.
Located within blocks of dining, shopping and recreation, the 4 bedroom Metolius floor plan by Montevista Homes features a multi-generational suite on the main level with 3 additional bedrooms, and a flex space upstairs. The large great room and gourmet kitchen featuring quartz counters and a center island is perfect for entertaining. This home includes an array of sought after features including: a/c, full landscaping, fencing, covered patio, quartz countertops throughout, gas fireplace, tankless water heater and more!
Last Agent to Sell the Property
D.R. Horton, Inc.-Portland License #201245802 Listed on: 02/29/2024

Home Details
Home Type
- Single Family
Year Built
- Built in 2024 | New Construction
Lot Details
- 3,920 Sq Ft Lot
- Fenced
- Drip System Landscaping
- Level Lot
- Front and Back Yard Sprinklers
- Property is zoned RS, RS
HOA Fees
- $71 Monthly HOA Fees
Parking
- 2 Car Attached Garage
- Garage Door Opener
- Driveway
Home Design
- Northwest Architecture
- Traditional Architecture
- Stem Wall Foundation
- Frame Construction
- Composition Roof
- Double Stud Wall
Interior Spaces
- 2,029 Sq Ft Home
- 2-Story Property
- Open Floorplan
- Wired For Data
- Gas Fireplace
- Double Pane Windows
- Low Emissivity Windows
- Vinyl Clad Windows
- Great Room with Fireplace
- Loft
- Neighborhood Views
- Laundry Room
Kitchen
- Eat-In Kitchen
- Range with Range Hood
- Microwave
- Dishwasher
- Kitchen Island
- Solid Surface Countertops
- Disposal
Flooring
- Carpet
- Vinyl
Bedrooms and Bathrooms
- 4 Bedrooms
- Linen Closet
- Walk-In Closet
- In-Law or Guest Suite
- 3 Full Bathrooms
- Double Vanity
- Soaking Tub
- Bathtub with Shower
- Bathtub Includes Tile Surround
Home Security
- Carbon Monoxide Detectors
- Fire and Smoke Detector
Eco-Friendly Details
- Home Energy Score
- Sprinklers on Timer
Outdoor Features
- Patio
Schools
- Buckingham Elementary School
- Pilot Butte Middle School
- Bend Sr High School
Utilities
- Whole House Fan
- Forced Air Heating and Cooling System
- Heating System Uses Natural Gas
- Natural Gas Connected
- Tankless Water Heater
- Phone Available
- Cable TV Available
Listing and Financial Details
- Tax Lot 06005
- Assessor Parcel Number 288236
Community Details
Overview
- Built by MonteVista Homes
- Acapella Subdivision
Recreation
- Snow Removal
Ownership History
Purchase Details
Home Financials for this Owner
Home Financials are based on the most recent Mortgage that was taken out on this home.Similar Homes in Bend, OR
Home Values in the Area
Average Home Value in this Area
Purchase History
| Date | Type | Sale Price | Title Company |
|---|---|---|---|
| Warranty Deed | $659,900 | Western Title |
Mortgage History
| Date | Status | Loan Amount | Loan Type |
|---|---|---|---|
| Open | $527,920 | New Conventional |
Property History
| Date | Event | Price | Change | Sq Ft Price |
|---|---|---|---|---|
| 10/31/2024 10/31/24 | Sold | $659,900 | 0.0% | $325 / Sq Ft |
| 09/29/2024 09/29/24 | Pending | -- | -- | -- |
| 09/04/2024 09/04/24 | Price Changed | $659,900 | -2.9% | $325 / Sq Ft |
| 05/10/2024 05/10/24 | Price Changed | $679,709 | +1.5% | $335 / Sq Ft |
| 05/03/2024 05/03/24 | Price Changed | $669,709 | -2.9% | $330 / Sq Ft |
| 02/29/2024 02/29/24 | For Sale | $689,997 | -- | $340 / Sq Ft |
Tax History Compared to Growth
Tax History
| Year | Tax Paid | Tax Assessment Tax Assessment Total Assessment is a certain percentage of the fair market value that is determined by local assessors to be the total taxable value of land and additions on the property. | Land | Improvement |
|---|---|---|---|---|
| 2024 | -- | $111,540 | -- | -- |
Agents Affiliated with this Home
-
Eden Brown
E
Seller's Agent in 2024
Eden Brown
D.R. Horton, Inc.-Portland
(541) 777-4555
14 in this area
23 Total Sales
-
Rhianna Basye
R
Seller Co-Listing Agent in 2024
Rhianna Basye
Stellar Realty Northwest
(541) 508-3148
10 in this area
77 Total Sales
-
Carol Tobey
C
Buyer's Agent in 2024
Carol Tobey
Harcourts The Garner Group Real Estate
(541) 350-5553
12 in this area
158 Total Sales
-
Jason Curran
J
Buyer Co-Listing Agent in 2024
Jason Curran
Harcourts The Garner Group Real Estate
(541) 639-6075
6 in this area
70 Total Sales
Map
Source: Oregon Datashare
MLS Number: 220177754
APN: 288236
- 61707 Tulip Way
- 61635 Daly Estates Dr Unit 17
- 61635 Daly Estates Dr Unit 4
- 61635 Daly Estates Dr Unit 6
- 61718 Poppy Place
- 21176 Desert Skies Place
- 61683 Daly Estates Dr
- 21177 Ritz Place
- 21130 SE Reed Market Rd
- 21116 SE Reed Market Rd
- 21605 SE Fuji Dr
- 21218 Darby Ct
- 21844 SE Stromboli Ct
- 21184 Darnel Ave
- 61445 SE 27th St Unit 55
- 61445 SE 27th St Unit 25
- 61445 SE 27th St Unit 86
- 61816 SE Finn Place
- 61820 SE Finn Place
- 21520 SE Etna Place Unit Lot 77
