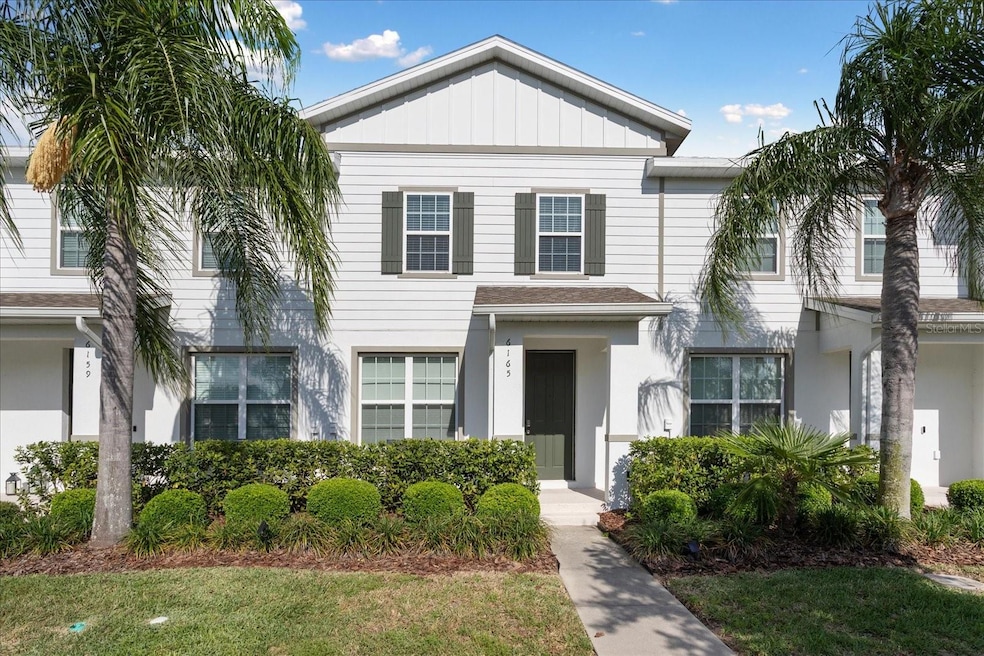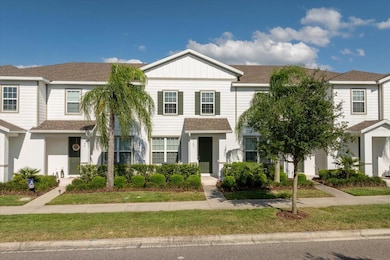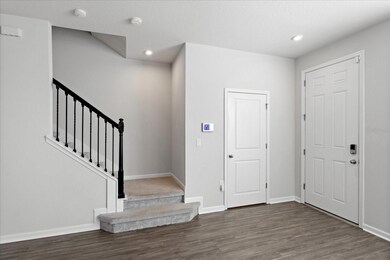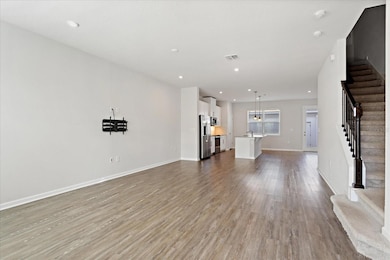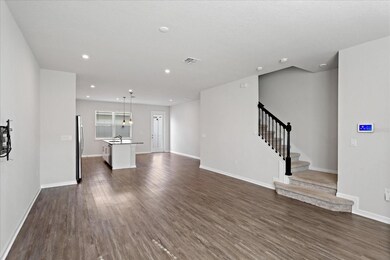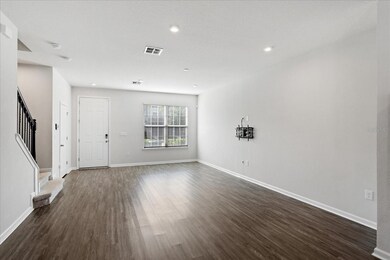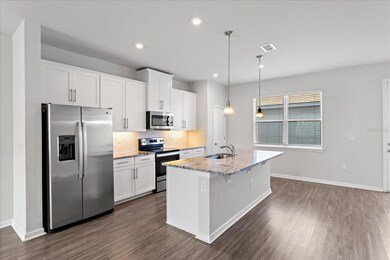6165 Juneberry Way Horizon West, FL 34787
Highlights
- Fitness Center
- High Ceiling
- Family Room Off Kitchen
- Open Floorplan
- Community Pool
- Eat-In Kitchen
About This Home
You must see this exceptional Townhome in the highly sought-after community of Hamilton Gardens in Winter Garden. The open floor plan, high ceilings, and windows create an energizing flow of natural light throughout. Rich colors and lighting enhance its beauty. Open the glass door in the kitchen and step outside to enjoy your morning coffee in the enclosed courtyard. Past the courtyard is the rear-entry 2-car detached garage. At the center of the home is the kitchen, the island adds extra storage, beautiful granite countertops, upgraded cabinets, stainless steel appliances and pantry. The kitchen and dining area open to the living room. Which is perfect for entertaining. This Townhome features three bedrooms and two and a half bathrooms. Upstairs is your own personal retreat. The spacious owner’s suite offers a sizable bedroom, luxurious bathroom and walk-in custom closet. There are two additional bedrooms with custom closets upstairs and another full bathroom. Hamilton Gardens is located in the highly desired Horizon West. It is only a short distance to Hamlin's Town Center to take advantage of the shopping, dining and entertainment. Hamilton Gardens offers a resort-style swimming pool and cabana, dog park, sports lawn, playground and walkways. The schools are top rated. You can see Disney Fireworks nightly from the community. You will also enjoy the convenience of easy access to 429 for an easy commute. Schedule your private showing today!
Listing Agent
CENTURY 21 CARIOTI Brokerage Phone: 407-770-0322 License #3239421 Listed on: 07/08/2025

Townhouse Details
Home Type
- Townhome
Est. Annual Taxes
- $6,671
Year Built
- Built in 2021
Parking
- 2 Car Garage
Interior Spaces
- 1,560 Sq Ft Home
- 2-Story Property
- Open Floorplan
- High Ceiling
- Ceiling Fan
- Window Treatments
- Family Room Off Kitchen
- Living Room
Kitchen
- Eat-In Kitchen
- Range
- Microwave
- Dishwasher
- Disposal
Flooring
- Carpet
- Concrete
- Ceramic Tile
- Vinyl
Bedrooms and Bathrooms
- 3 Bedrooms
- Primary Bedroom Upstairs
- Walk-In Closet
- Private Water Closet
Laundry
- Laundry Room
- Laundry on upper level
- Dryer
- Washer
Additional Features
- Courtyard
- 2,619 Sq Ft Lot
- Central Heating and Cooling System
Listing and Financial Details
- Residential Lease
- Security Deposit $2,675
- Property Available on 7/8/25
- Tenant pays for cleaning fee
- The owner pays for trash collection
- 12-Month Minimum Lease Term
- $100 Application Fee
- Assessor Parcel Number 20-23-27-2712-00-080
Community Details
Overview
- Property has a Home Owners Association
- Triad Association Management Sherry Association
- Hamilton Gardens Subdivision
Recreation
- Community Playground
- Fitness Center
- Community Pool
- Park
Pet Policy
- No Pets Allowed
Map
Source: Stellar MLS
MLS Number: O6324913
APN: 20-2327-2712-00-080
- 16564 Silversaw Palm Dr
- 16262 Firedragon Dr
- 16250 Firedragon Dr
- 15453 Hamlin Park Dr
- 15447 Hamlin Park Dr
- 6678 Juneberry Way
- 5963 Glory Bower Dr
- 15058 Grove Lake Dr
- 15052 Grove Lake Dr
- 15046 Grove Lake Dr
- 15119 Grove Lake Dr
- 15125 Grove Lake Dr
- 15107 Grove Lake Dr
- 15083 Grove Lake Dr
- 15124 Grove Lake Dr
- 6684 Juneberry Way
- 6684 Juneberry Way
- 16238 Misty Hills Ave
- 5685 Surprise Lily Dr
- 3467 Buoy Cir
- 16090 Malay Ginger Dr
- 6678 Juneberry Way
- 15088 Grove Lake Dr
- 15100 Free Range Run
- 5795 Citrus Village Blvd
- 5143 Lake Hamlin Trail
- 5324 Lake Virginia St
- 16308 Hamlin Hills Rd
- 18381 Oliver Twist Way
- 17910 Hither Hills Cir
- 16962 Hamlin Oasis Loop
- 4624 Prairie Creek St
- 5382 Bowman Dr
- 15467 Sugar Citrus Dr
- 15161 Lake Bessie Loop
- 15405 Honeybell Dr
- 14012 Shoreside Way
- 15259 Shonan Gold Dr
- 4812 Lime Rickey Alley
- 6151 Lake Lodge Dr
