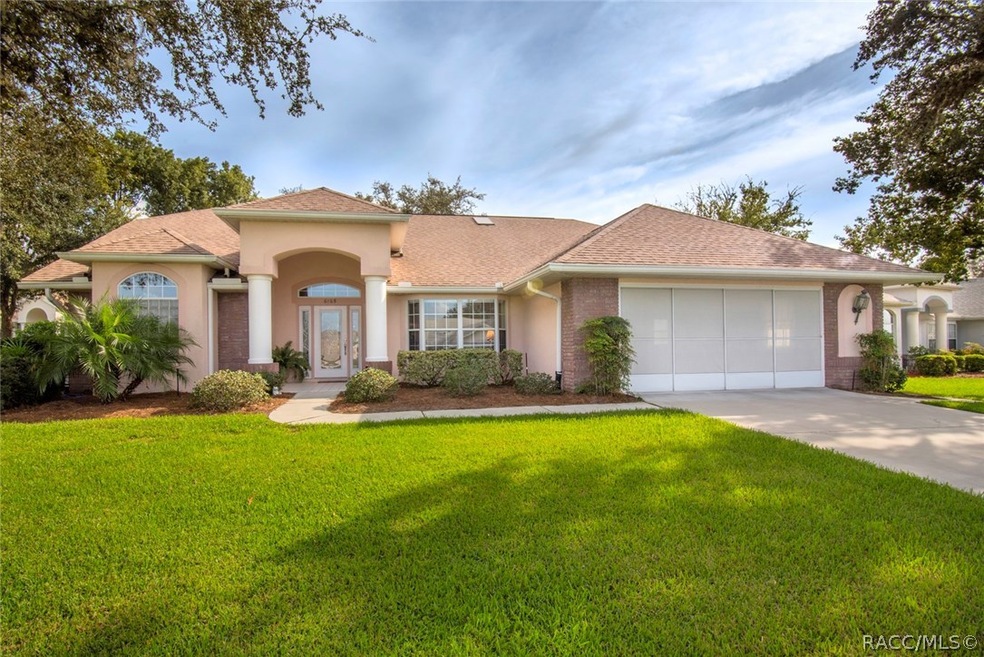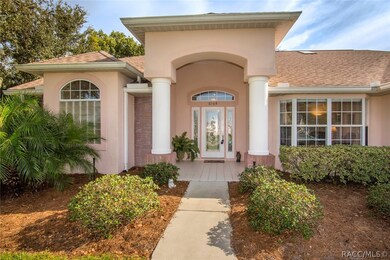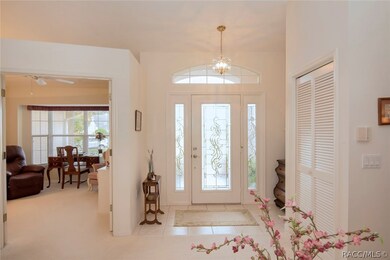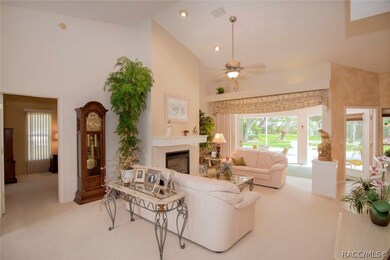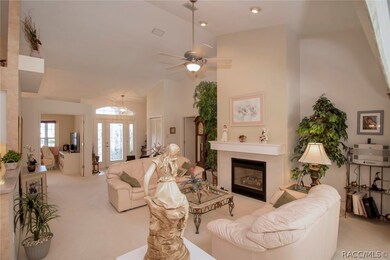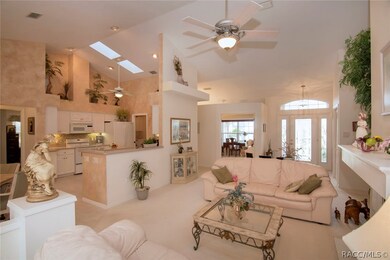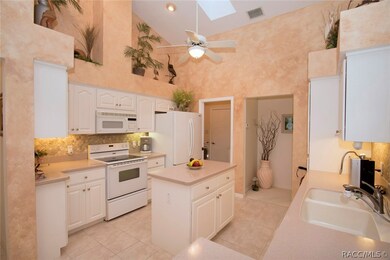
6165 N Whispering Oak Loop Beverly Hills, FL 34465
Highlights
- Primary Bedroom Suite
- Clubhouse
- Cathedral Ceiling
- Room in yard for a pool
- Contemporary Architecture
- Corner Lot
About This Home
As of April 2024HEY, LOOK ME OVER! Look no further than this beautifully maintained 3 bedroom, 2bath, office/den, 2 car garage home in the popular Oak Ridge community. Then, step out on the lanai and drink in the lovely park-like, oh so private backyard. Roof re-shingled 2014, new HVAC in 2006. Too many special features to fit here, ask for the list attached to multiple listing. Beautiful community center/pool complex as well as tennis courts and horseshoe pitch. You’ll not want to miss seeing this home – call TODAY for your appointment.
Last Agent to Sell the Property
Joy Holland
Citrus Life, Realtors LLC License #637232 Listed on: 10/19/2017
Last Buyer's Agent
Coleen Fatone-Anderson
Citrus Realty, LLC License #3048220

Home Details
Home Type
- Single Family
Est. Annual Taxes
- $979
Year Built
- Built in 1996
Lot Details
- 0.33 Acre Lot
- Property fronts a county road
- North Facing Home
- Landscaped
- Corner Lot
- Irregular Lot
- Sprinkler System
- Property is zoned PDR
HOA Fees
- $31 Monthly HOA Fees
Parking
- 2 Car Attached Garage
- Garage Door Opener
- Driveway
Home Design
- Contemporary Architecture
- Ranch Style House
- Block Foundation
- Slab Foundation
- Shingle Roof
- Ridge Vents on the Roof
- Asphalt Roof
- Stucco
Interior Spaces
- 1,922 Sq Ft Home
- Cathedral Ceiling
- Gas Fireplace
- Double Pane Windows
- Single Hung Windows
- Blinds
- Sliding Doors
- Attic Fan
- Home Security System
- Laundry in unit
Kitchen
- Eat-In Kitchen
- Electric Oven
- Electric Cooktop
- Dishwasher
- Solid Surface Countertops
Flooring
- Carpet
- Ceramic Tile
Bedrooms and Bathrooms
- 3 Bedrooms
- Primary Bedroom Suite
- Split Bedroom Floorplan
- Walk-In Closet
- 2 Full Bathrooms
- Dual Sinks
- <<tubWithShowerToken>>
- Garden Bath
- Separate Shower
Eco-Friendly Details
- Energy-Efficient Insulation
Outdoor Features
- Room in yard for a pool
- Gazebo
Utilities
- Central Air
- Heat Pump System
- Water Purifier is Owned
- Septic Tank
Community Details
Overview
- Association fees include recreation facilities, tennis courts
- Oak Ridge Association, Phone Number (352) 489-5614
- Oak Ridge Subdivision
Amenities
- Community Barbecue Grill
- Shops
- Clubhouse
- Billiard Room
Recreation
- Tennis Courts
Ownership History
Purchase Details
Home Financials for this Owner
Home Financials are based on the most recent Mortgage that was taken out on this home.Purchase Details
Home Financials for this Owner
Home Financials are based on the most recent Mortgage that was taken out on this home.Purchase Details
Purchase Details
Similar Homes in Beverly Hills, FL
Home Values in the Area
Average Home Value in this Area
Purchase History
| Date | Type | Sale Price | Title Company |
|---|---|---|---|
| Warranty Deed | $350,000 | Champion Title | |
| Warranty Deed | $190,000 | North Central Florida Title | |
| Interfamily Deed Transfer | -- | Attorney | |
| Deed | $144,400 | -- |
Mortgage History
| Date | Status | Loan Amount | Loan Type |
|---|---|---|---|
| Open | $10,000 | New Conventional | |
| Open | $347,561 | VA | |
| Previous Owner | $183,207 | New Conventional |
Property History
| Date | Event | Price | Change | Sq Ft Price |
|---|---|---|---|---|
| 04/19/2024 04/19/24 | Sold | $350,000 | -2.6% | $179 / Sq Ft |
| 02/19/2024 02/19/24 | Pending | -- | -- | -- |
| 02/02/2024 02/02/24 | For Sale | $359,400 | +89.2% | $184 / Sq Ft |
| 04/30/2018 04/30/18 | Sold | $190,000 | -13.6% | $99 / Sq Ft |
| 03/31/2018 03/31/18 | Pending | -- | -- | -- |
| 10/17/2017 10/17/17 | For Sale | $219,900 | -- | $114 / Sq Ft |
Tax History Compared to Growth
Tax History
| Year | Tax Paid | Tax Assessment Tax Assessment Total Assessment is a certain percentage of the fair market value that is determined by local assessors to be the total taxable value of land and additions on the property. | Land | Improvement |
|---|---|---|---|---|
| 2024 | $1,508 | $251,312 | $12,890 | $238,422 |
| 2023 | $1,508 | $135,609 | $0 | $0 |
| 2022 | $1,474 | $131,659 | $0 | $0 |
| 2021 | $1,413 | $127,824 | $0 | $0 |
| 2020 | $1,350 | $159,822 | $8,930 | $150,892 |
| 2019 | $1,329 | $155,076 | $8,930 | $146,146 |
| 2018 | $989 | $145,267 | $12,590 | $132,677 |
| 2017 | $979 | $102,674 | $12,590 | $90,084 |
| 2016 | $1,063 | $100,562 | $12,590 | $87,972 |
| 2015 | $1,074 | $99,863 | $12,610 | $87,253 |
| 2014 | $1,092 | $99,070 | $12,008 | $87,062 |
Agents Affiliated with this Home
-
Stewart Wasoba

Seller's Agent in 2024
Stewart Wasoba
RE/MAX
(352) 540-8460
200 Total Sales
-
Mazin Shehayeb

Seller Co-Listing Agent in 2024
Mazin Shehayeb
RE/MAX
(727) 225-2514
69 Total Sales
-
Dawn Pagan

Buyer's Agent in 2024
Dawn Pagan
Tropic Shores Realty
(631) 457-0123
108 Total Sales
-
J
Seller's Agent in 2018
Joy Holland
Citrus Life, Realtors LLC
-
Frances Gee
F
Seller Co-Listing Agent in 2018
Frances Gee
Tropic Shores Realty
(352) 400-0089
37 Total Sales
-
C
Buyer's Agent in 2018
Coleen Fatone-Anderson
Citrus Realty, LLC
Map
Source: REALTORS® Association of Citrus County
MLS Number: 764457
APN: 18E-17S-36-0020-000F0-0360
- 6150 N Whispering Oak Loop
- 6147 N Whispering Oak Loop
- 6215 N Whispering Oak Loop
- 6299 N Whispering Oak Loop
- 6120 N Misty Oak Terrace
- 141 W Forest Oak Place
- 6207 N Lecanto Hwy
- 6075 N Lecanto Hwy
- 6435 N Misty Oak Terrace
- 511 W Anderson Ln
- 883 W Homeway Loop
- 6545 N Lecanto Hwy
- 497 W Hummingbird Dr
- 977 W Homeway Loop
- 6698 N Treefarm Ave
- 309 W Homeway Loop
- 646 W Homeway Loop
- 532 W Homeway Loop
- 397 W Homeway Loop
- 401 W Homeway Loop
