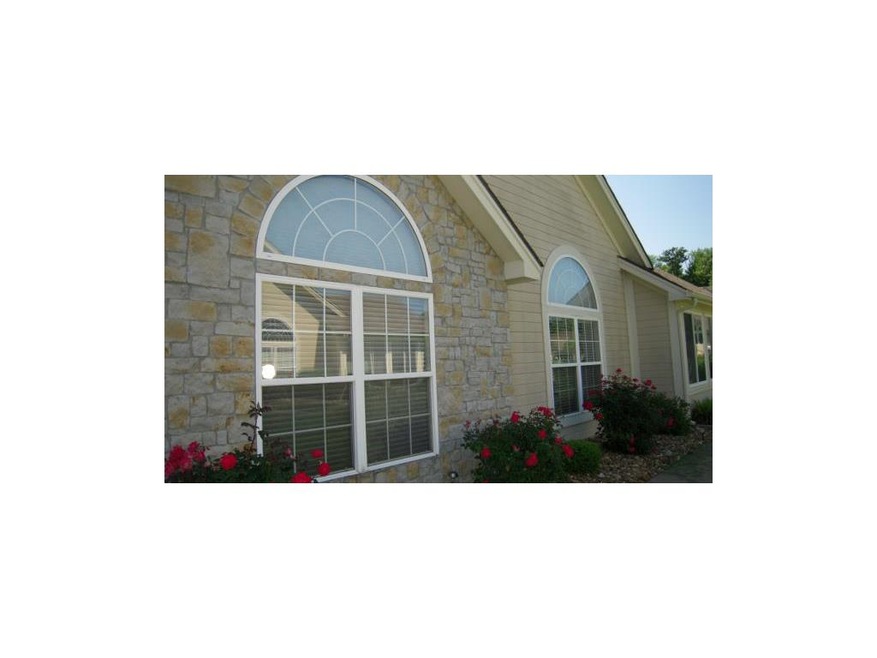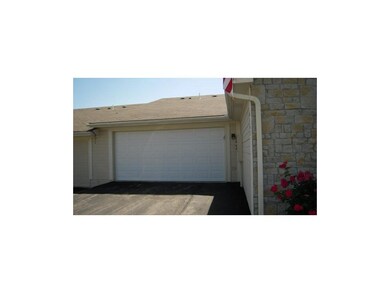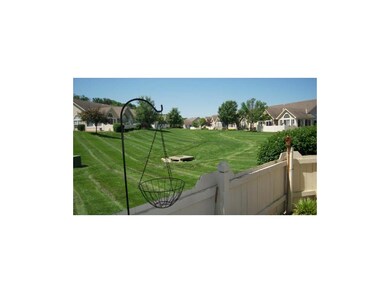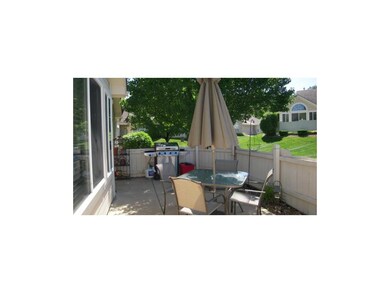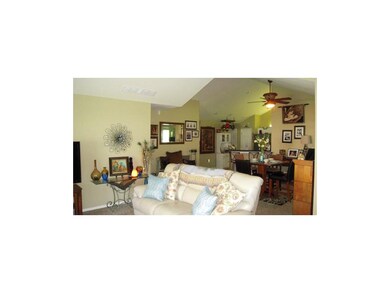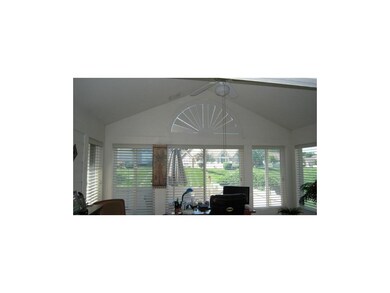
6165 NE Kensington Dr Lees Summit, MO 64064
Highlights
- Clubhouse
- Contemporary Architecture
- Sun or Florida Room
- Voy Spears Jr. Elementary School Rated A
- Vaulted Ceiling
- Granite Countertops
About This Home
As of August 2023One of the larger homes in the villas and quite a stunner on the inside! 2 true bedrooms with the 3rd used as den/office. Beautiful tiled sun room off great room. Vaulted ceilings throughout. Granite in kitchen and bath. Tiled floors in kitchen,bath & laundry. 2 large pantries in kitchen, stainless appliances. Very open and contemporary plan. Fenced patio area. Storage above garage. NO STAIRS! You will fall in love with this villa and all the updates. All appliances and HVAC newer within 5 years. Wonderful community!
Last Agent to Sell the Property
Chartwell Realty LLC License #1999055707 Listed on: 06/06/2015

Property Details
Home Type
- Multi-Family
Est. Annual Taxes
- $2,304
Year Built
- Built in 2002
Lot Details
- Side Green Space
- Wood Fence
- Level Lot
HOA Fees
- $260 Monthly HOA Fees
Parking
- 2 Car Attached Garage
- Garage Door Opener
Home Design
- Contemporary Architecture
- Ranch Style House
- Villa
- Property Attached
- Slab Foundation
- Composition Roof
- Board and Batten Siding
- Stone Veneer
Interior Spaces
- 1,800 Sq Ft Home
- Wet Bar: All Carpet, Ceramic Tiles, Cathedral/Vaulted Ceiling, Granite Counters, Pantry, Ceiling Fan(s), Fireplace
- Built-In Features: All Carpet, Ceramic Tiles, Cathedral/Vaulted Ceiling, Granite Counters, Pantry, Ceiling Fan(s), Fireplace
- Vaulted Ceiling
- Ceiling Fan: All Carpet, Ceramic Tiles, Cathedral/Vaulted Ceiling, Granite Counters, Pantry, Ceiling Fan(s), Fireplace
- Skylights
- Gas Fireplace
- Shades
- Plantation Shutters
- Drapes & Rods
- Living Room with Fireplace
- Combination Dining and Living Room
- Den
- Sun or Florida Room
- Fire and Smoke Detector
- Laundry on main level
Kitchen
- Free-Standing Range
- Dishwasher
- Stainless Steel Appliances
- Granite Countertops
- Laminate Countertops
- Disposal
Flooring
- Wall to Wall Carpet
- Linoleum
- Laminate
- Stone
- Ceramic Tile
- Luxury Vinyl Plank Tile
- Luxury Vinyl Tile
Bedrooms and Bathrooms
- 2 Bedrooms
- Cedar Closet: All Carpet, Ceramic Tiles, Cathedral/Vaulted Ceiling, Granite Counters, Pantry, Ceiling Fan(s), Fireplace
- Walk-In Closet: All Carpet, Ceramic Tiles, Cathedral/Vaulted Ceiling, Granite Counters, Pantry, Ceiling Fan(s), Fireplace
- 2 Full Bathrooms
- Double Vanity
- All Carpet
Additional Features
- Enclosed patio or porch
- Central Air
Listing and Financial Details
- Assessor Parcel Number 34-810-13-04-00-0-00-000
Community Details
Overview
- Association fees include building maint, lawn maintenance, free maintenance, snow removal, street, trash pick up
- Villas At Summit Ridge Subdivision
- On-Site Maintenance
Amenities
- Clubhouse
Recreation
- Community Pool
Ownership History
Purchase Details
Home Financials for this Owner
Home Financials are based on the most recent Mortgage that was taken out on this home.Purchase Details
Home Financials for this Owner
Home Financials are based on the most recent Mortgage that was taken out on this home.Purchase Details
Home Financials for this Owner
Home Financials are based on the most recent Mortgage that was taken out on this home.Purchase Details
Home Financials for this Owner
Home Financials are based on the most recent Mortgage that was taken out on this home.Purchase Details
Similar Home in Lees Summit, MO
Home Values in the Area
Average Home Value in this Area
Purchase History
| Date | Type | Sale Price | Title Company |
|---|---|---|---|
| Warranty Deed | -- | None Available | |
| Warranty Deed | -- | None Available | |
| Warranty Deed | -- | Chicago | |
| Warranty Deed | -- | Stewart Title Of Kansas City | |
| Warranty Deed | -- | Security Land Title Co |
Mortgage History
| Date | Status | Loan Amount | Loan Type |
|---|---|---|---|
| Open | $50,000 | New Conventional | |
| Previous Owner | $90,000 | New Conventional | |
| Previous Owner | $92,000 | New Conventional | |
| Previous Owner | $193,580 | Fannie Mae Freddie Mac |
Property History
| Date | Event | Price | Change | Sq Ft Price |
|---|---|---|---|---|
| 08/10/2023 08/10/23 | Sold | -- | -- | -- |
| 07/14/2023 07/14/23 | Pending | -- | -- | -- |
| 07/13/2023 07/13/23 | For Sale | $299,000 | +53.3% | $165 / Sq Ft |
| 09/01/2017 09/01/17 | Sold | -- | -- | -- |
| 07/31/2017 07/31/17 | Pending | -- | -- | -- |
| 06/27/2017 06/27/17 | For Sale | $195,000 | +8.4% | -- |
| 07/16/2015 07/16/15 | Sold | -- | -- | -- |
| 06/11/2015 06/11/15 | Pending | -- | -- | -- |
| 06/07/2015 06/07/15 | For Sale | $179,900 | -- | $100 / Sq Ft |
Tax History Compared to Growth
Tax History
| Year | Tax Paid | Tax Assessment Tax Assessment Total Assessment is a certain percentage of the fair market value that is determined by local assessors to be the total taxable value of land and additions on the property. | Land | Improvement |
|---|---|---|---|---|
| 2024 | $3,529 | $46,930 | $3,131 | $43,799 |
| 2023 | $3,529 | $46,930 | $5,599 | $41,331 |
| 2022 | $2,888 | $34,010 | $2,679 | $31,331 |
| 2021 | $2,886 | $34,010 | $2,679 | $31,331 |
| 2020 | $2,544 | $29,660 | $2,679 | $26,981 |
| 2019 | $2,466 | $29,660 | $2,679 | $26,981 |
| 2018 | $2,333 | $27,211 | $2,679 | $24,532 |
| 2017 | $2,333 | $27,211 | $2,679 | $24,532 |
| 2016 | $2,291 | $26,809 | $2,679 | $24,130 |
| 2014 | $2,305 | $26,809 | $2,679 | $24,130 |
Agents Affiliated with this Home
-
J
Seller's Agent in 2023
Jennifer Smeltzer
Keller Williams Platinum Prtnr
(816) 665-9920
35 in this area
398 Total Sales
-

Buyer's Agent in 2023
C. Suzanne Crews
RE/MAX Premier Properties
(816) 695-5717
8 in this area
136 Total Sales
-

Seller's Agent in 2017
Sharlette John
ReeceNichols - Lees Summit
(816) 251-1450
16 in this area
47 Total Sales
-

Buyer's Agent in 2017
Sandy Green
ReeceNichols Shewmaker
(913) 636-4365
9 in this area
123 Total Sales
-

Seller's Agent in 2015
Jenell Crooks
Chartwell Realty LLC
(816) 985-5586
11 in this area
75 Total Sales
-

Seller Co-Listing Agent in 2015
Karen Johnson
Chartwell Realty LLC
(816) 550-0544
2 in this area
49 Total Sales
Map
Source: Heartland MLS
MLS Number: 1942521
APN: 34-810-13-04-00-0-00-000
- 6113 NE Kensington Dr
- 6201 NE Upper Wood Rd
- 19250 E 50th Terrace S
- 6224 NE Quince Dr
- 6016 NE Moonstone Dr
- 5816 NE Diamond Ct
- 5916 NE Turquoise Dr
- 18201 E 51st Street Ct S
- 5104 S Yuma Ct
- 18203 E 50th Terrace Ct S
- 5920 NE Coral Cir
- 400 NE Emerald Dr
- 5706 NE Sapphire Place
- 5713 NE Sapphire Ct
- 249 NE Misty Meadow Dr
- 5429 NE Sunshine Dr
- 5605 NE Coral Dr
- 4924 S Tierney Dr
- 5484 NE Northgate Crossing
- 5309 NE Rainbow Cir
