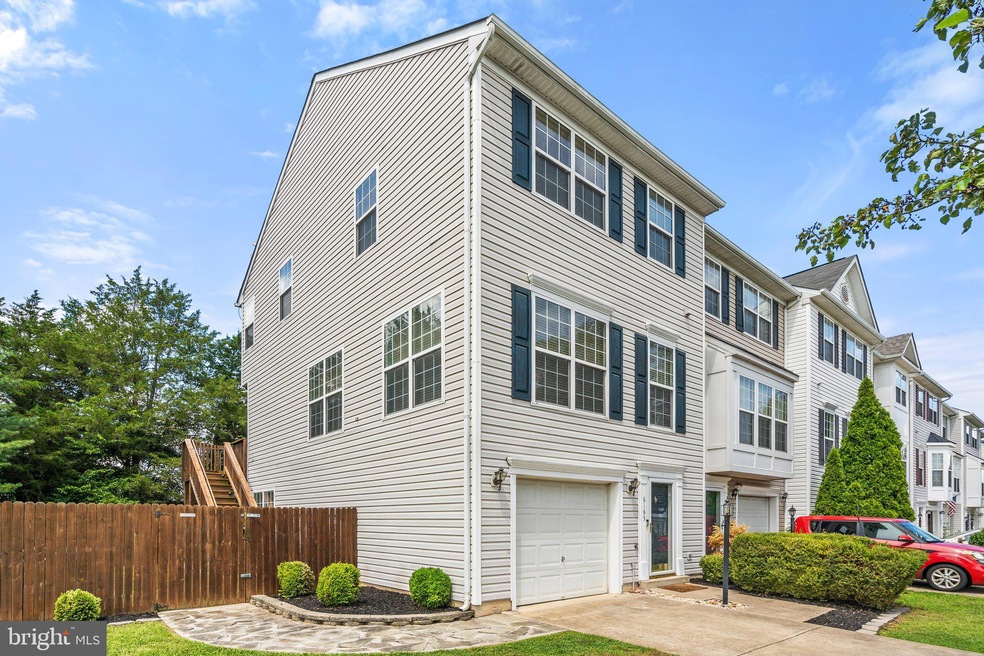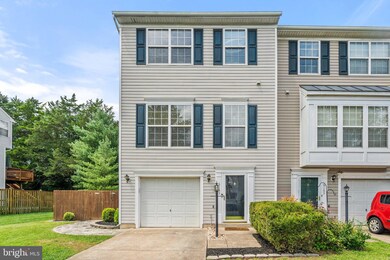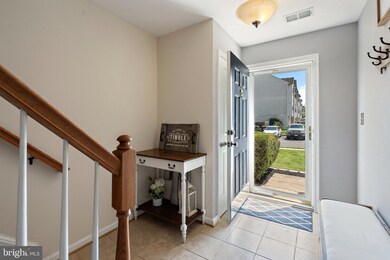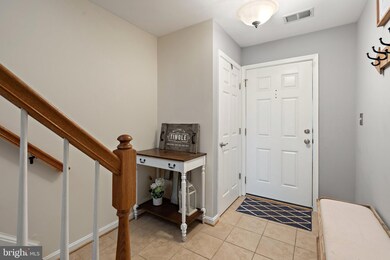
6165 Newton Ln Bealeton, VA 22712
Highlights
- Colonial Architecture
- 1 Car Attached Garage
- Community Playground
- Community Pool
- Eat-In Kitchen
- Laundry Room
About This Home
As of September 2022Wonderful end unit townhome with a one car garage. Home boasts beautiful flooring on the 3 levels, newly painted, newer stainless steel appliances . Main level dining /living room combo w/powder room & open eat in kitchen with pantry and access to the deck for those summer BBQ's. Upper level has primary bedroom with luxury bath and 2 additional bedrooms and bath. Lower level with rec room/den, second powder room with sliding glass door to the fenced rear yard. Home is close to shopping centers, restaurants and major commuter routes.
Last Agent to Sell the Property
Ross Real Estate License #0225082771 Listed on: 08/08/2022
Townhouse Details
Home Type
- Townhome
Est. Annual Taxes
- $2,868
Year Built
- Built in 2003
Lot Details
- 3,376 Sq Ft Lot
- Wood Fence
- Property is in excellent condition
HOA Fees
- $101 Monthly HOA Fees
Parking
- 1 Car Attached Garage
- Front Facing Garage
- Driveway
- On-Street Parking
Home Design
- Colonial Architecture
- Slab Foundation
- Vinyl Siding
Interior Spaces
- 1,400 Sq Ft Home
- Property has 3 Levels
- Ceiling Fan
- Family Room
- Basement
Kitchen
- Eat-In Kitchen
- <<builtInMicrowave>>
- Dishwasher
- Disposal
Bedrooms and Bathrooms
- 3 Bedrooms
Laundry
- Laundry Room
- Dryer
- Washer
Schools
- Grace Miller Elementary School
- Cedar Lee Middle School
- Liberty High School
Utilities
- Central Air
- Heat Pump System
- 200+ Amp Service
- Electric Water Heater
- Cable TV Available
Listing and Financial Details
- Tax Lot 71T
- Assessor Parcel Number 6899-44-0801
Community Details
Overview
- Bealeton Station HOA
- Bealeton Station Subdivision
- Property Manager
Recreation
- Community Playground
- Community Pool
Ownership History
Purchase Details
Home Financials for this Owner
Home Financials are based on the most recent Mortgage that was taken out on this home.Purchase Details
Home Financials for this Owner
Home Financials are based on the most recent Mortgage that was taken out on this home.Purchase Details
Home Financials for this Owner
Home Financials are based on the most recent Mortgage that was taken out on this home.Purchase Details
Home Financials for this Owner
Home Financials are based on the most recent Mortgage that was taken out on this home.Purchase Details
Home Financials for this Owner
Home Financials are based on the most recent Mortgage that was taken out on this home.Purchase Details
Home Financials for this Owner
Home Financials are based on the most recent Mortgage that was taken out on this home.Similar Homes in Bealeton, VA
Home Values in the Area
Average Home Value in this Area
Purchase History
| Date | Type | Sale Price | Title Company |
|---|---|---|---|
| Deed | $360,000 | -- | |
| Deed | $360,000 | First American Title | |
| Warranty Deed | $264,000 | None Available | |
| Warranty Deed | $250,000 | Attorney | |
| Warranty Deed | $250,000 | -- | |
| Warranty Deed | $200,000 | -- | |
| Deed | $200,081 | -- |
Mortgage History
| Date | Status | Loan Amount | Loan Type |
|---|---|---|---|
| Open | $342,000 | New Conventional | |
| Closed | $342,000 | Construction | |
| Previous Owner | $250,800 | New Conventional | |
| Previous Owner | $252,525 | New Conventional | |
| Previous Owner | $258,250 | VA | |
| Previous Owner | $184,935 | FHA | |
| Previous Owner | $6,900 | Stand Alone Second | |
| Previous Owner | $196,910 | FHA | |
| Previous Owner | $190,050 | New Conventional |
Property History
| Date | Event | Price | Change | Sq Ft Price |
|---|---|---|---|---|
| 09/14/2022 09/14/22 | Sold | $360,000 | +7.5% | $257 / Sq Ft |
| 08/11/2022 08/11/22 | Pending | -- | -- | -- |
| 08/08/2022 08/08/22 | For Sale | $335,000 | +26.9% | $239 / Sq Ft |
| 09/13/2019 09/13/19 | Sold | $264,000 | +0.2% | $127 / Sq Ft |
| 08/14/2019 08/14/19 | Pending | -- | -- | -- |
| 08/07/2019 08/07/19 | For Sale | $263,500 | +5.4% | $127 / Sq Ft |
| 03/15/2017 03/15/17 | Sold | $250,000 | -3.8% | $179 / Sq Ft |
| 01/23/2017 01/23/17 | Pending | -- | -- | -- |
| 12/26/2016 12/26/16 | For Sale | $260,000 | +4.0% | $186 / Sq Ft |
| 09/16/2014 09/16/14 | Sold | $250,000 | -2.0% | $179 / Sq Ft |
| 08/07/2014 08/07/14 | Pending | -- | -- | -- |
| 07/30/2014 07/30/14 | For Sale | $255,000 | -- | $182 / Sq Ft |
Tax History Compared to Growth
Tax History
| Year | Tax Paid | Tax Assessment Tax Assessment Total Assessment is a certain percentage of the fair market value that is determined by local assessors to be the total taxable value of land and additions on the property. | Land | Improvement |
|---|---|---|---|---|
| 2025 | $3,093 | $319,900 | $85,000 | $234,900 |
| 2024 | $3,030 | $319,900 | $85,000 | $234,900 |
| 2023 | $2,902 | $319,900 | $85,000 | $234,900 |
| 2022 | $2,902 | $319,900 | $85,000 | $234,900 |
| 2021 | $2,313 | $231,300 | $75,000 | $156,300 |
| 2020 | $2,313 | $231,300 | $75,000 | $156,300 |
| 2019 | $2,313 | $231,300 | $75,000 | $156,300 |
| 2018 | $2,285 | $231,300 | $75,000 | $156,300 |
| 2016 | $1,881 | $179,700 | $45,000 | $134,700 |
| 2015 | -- | $179,700 | $45,000 | $134,700 |
| 2014 | -- | $179,700 | $45,000 | $134,700 |
Agents Affiliated with this Home
-
Marina Marchesani

Seller's Agent in 2022
Marina Marchesani
Ross Real Estate
(571) 237-8218
3 in this area
69 Total Sales
-
Pete Tucker

Buyer's Agent in 2022
Pete Tucker
Belcher Real Estate, LLC.
(434) 996-2018
1 in this area
155 Total Sales
-
John Denny

Seller's Agent in 2019
John Denny
Long & Foster
(703) 629-3360
240 Total Sales
-
Brittney Hunt

Seller Co-Listing Agent in 2019
Brittney Hunt
Pearson Smith Realty LLC
(703) 819-0937
5 in this area
129 Total Sales
-
Douglas Frank
D
Buyer's Agent in 2019
Douglas Frank
BHHS PenFed (actual)
(703) 568-5055
13 Total Sales
-
David Rathgeber

Seller's Agent in 2017
David Rathgeber
Your Friend In Real Estate, LLC
(703) 434-0773
15 Total Sales
Map
Source: Bright MLS
MLS Number: VAFQ2005692
APN: 6899-44-0801
- 6182 Newton Ln
- 11131 Kira Ct
- 6161 Willow Place Unit 104
- 10816 King Nobel Ln
- 6156 Willow Place
- 6216 Willow Place
- 10799 Reynard Fox Ln
- 6409 Waterdale Ct
- 6606 Lafayette Ave
- 10954 Blake Ln
- 5125 Penn St
- 6727 Willowbrook Dr
- 10942 Rugby Dr
- 10758 Blake Ln
- 6739 Huntland Dr
- 7602 Hancock St
- 6763 Rugby Place
- 6829 Crescent Ridge Ct
- 2060 Springvale Dr
- 8051 Mckay St






