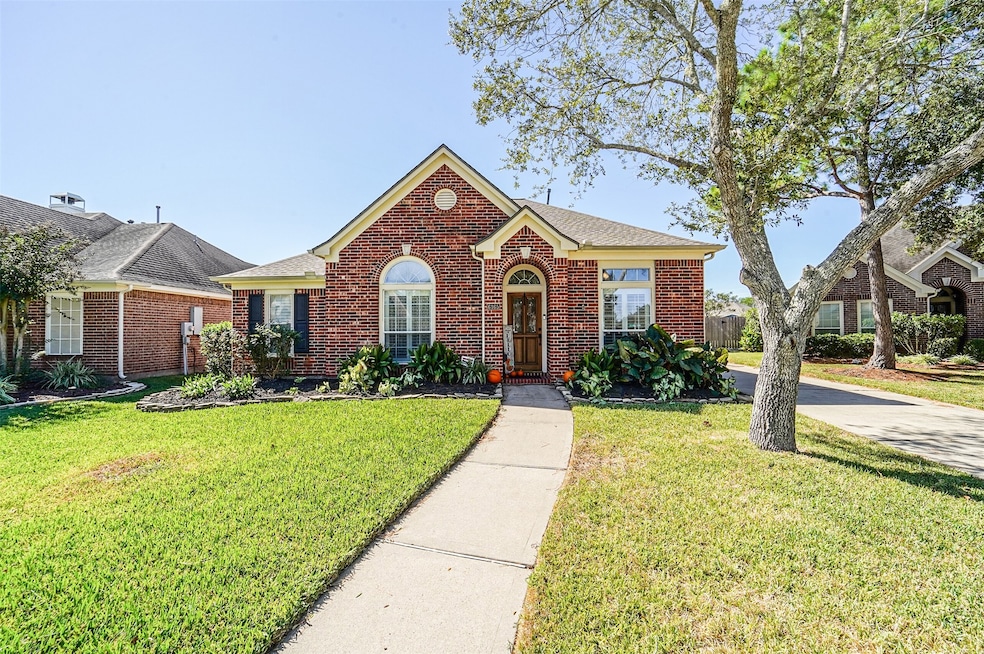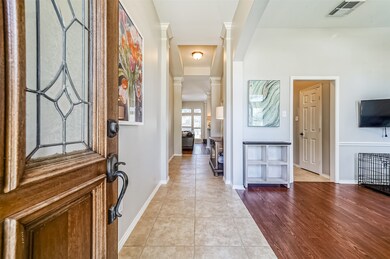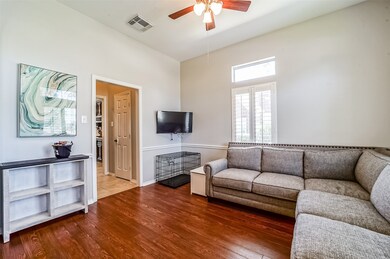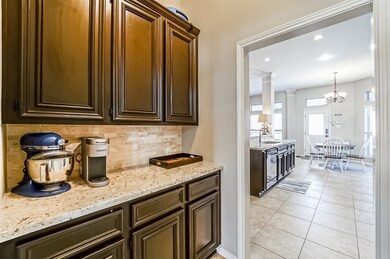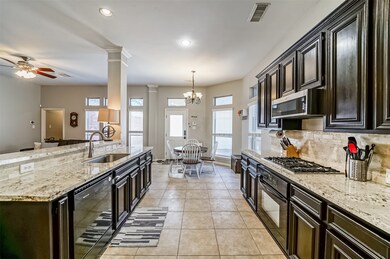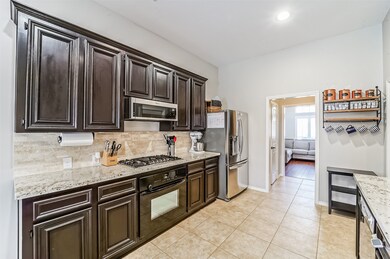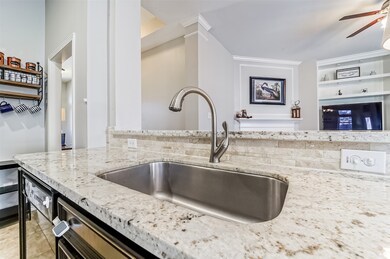
6165 Sheffield Ln League City, TX 77573
Westover park NeighborhoodHighlights
- Tennis Courts
- Deck
- High Ceiling
- Campbell Elementary School Rated A
- Traditional Architecture
- Granite Countertops
About This Home
As of January 2024Welcome home! Located in the private community of Westover Park, this outstanding Perry-built home is ready for you. Formal dining is just to the right of the entry-way that can double as a second living! Private butler's and walk-in pantry are the perfect transition into an open concept kitchen with granite countertops, recessed lighting, and stainless steel appliances! Kitchen opens to den, that features a corner fireplace and large open windows with lots of natural light. Massive primary bedroom with oversized, walk-in closet and ensuite featuring both a garden tub, separate shower, and dual sinks make this the perfect retreat! Extended back patio out back and plenty of green space. Don't miss the detached garage with epoxy floor - perfect for a gym or workshop! Roof, fence, carpeting, AC, and root barrier are all less than 3 years old! Don't wait on this gem!
Last Agent to Sell the Property
Keller Williams Preferred License #0686160 Listed on: 10/27/2022

Home Details
Home Type
- Single Family
Est. Annual Taxes
- $6,784
Year Built
- Built in 2003
Lot Details
- 7,290 Sq Ft Lot
- Back Yard Fenced
HOA Fees
- $55 Monthly HOA Fees
Parking
- 2 Car Detached Garage
- Driveway
Home Design
- Traditional Architecture
- Brick Exterior Construction
- Slab Foundation
- Composition Roof
- Wood Siding
- Cement Siding
Interior Spaces
- 2,004 Sq Ft Home
- 1-Story Property
- Crown Molding
- High Ceiling
- Ceiling Fan
- Gas Log Fireplace
- Window Treatments
- Family Room Off Kitchen
- Breakfast Room
- Dining Room
- Home Office
- Utility Room
- Washer and Electric Dryer Hookup
Kitchen
- Breakfast Bar
- Walk-In Pantry
- Electric Oven
- Gas Cooktop
- <<microwave>>
- Dishwasher
- Granite Countertops
- Disposal
Flooring
- Carpet
- Laminate
- Tile
Bedrooms and Bathrooms
- 3 Bedrooms
- 2 Full Bathrooms
- Double Vanity
- Single Vanity
- Soaking Tub
- <<tubWithShowerToken>>
- Separate Shower
Home Security
- Security System Owned
- Fire and Smoke Detector
Eco-Friendly Details
- Energy-Efficient Thermostat
Outdoor Features
- Tennis Courts
- Deck
- Patio
Schools
- Campbell Elementary School
- Creekside Intermediate School
- Clear Springs High School
Utilities
- Central Heating and Cooling System
- Heating System Uses Gas
- Programmable Thermostat
Listing and Financial Details
- Exclusions: Curtains, cameras/security system, & Dyson vacuum
Community Details
Overview
- Creative Property Mgmt. Association, Phone Number (713) 772-4420
- Westover Park Sec 1 2002 Subdivision
Recreation
- Community Pool
Ownership History
Purchase Details
Home Financials for this Owner
Home Financials are based on the most recent Mortgage that was taken out on this home.Purchase Details
Home Financials for this Owner
Home Financials are based on the most recent Mortgage that was taken out on this home.Purchase Details
Home Financials for this Owner
Home Financials are based on the most recent Mortgage that was taken out on this home.Purchase Details
Home Financials for this Owner
Home Financials are based on the most recent Mortgage that was taken out on this home.Purchase Details
Home Financials for this Owner
Home Financials are based on the most recent Mortgage that was taken out on this home.Purchase Details
Home Financials for this Owner
Home Financials are based on the most recent Mortgage that was taken out on this home.Purchase Details
Home Financials for this Owner
Home Financials are based on the most recent Mortgage that was taken out on this home.Similar Homes in the area
Home Values in the Area
Average Home Value in this Area
Purchase History
| Date | Type | Sale Price | Title Company |
|---|---|---|---|
| Deed | -- | South Land Title | |
| Deed | -- | First American Title | |
| Vendors Lien | -- | Stewart Title | |
| Special Warranty Deed | -- | Chicago Title | |
| Warranty Deed | -- | Chicago Title | |
| Vendors Lien | -- | Guardian Fidelity Title Clr | |
| Vendors Lien | -- | Chicago Title Insurance Co |
Mortgage History
| Date | Status | Loan Amount | Loan Type |
|---|---|---|---|
| Open | $329,850 | New Conventional | |
| Previous Owner | $221,000 | New Conventional | |
| Previous Owner | $228,450 | New Conventional | |
| Previous Owner | $233,100 | New Conventional | |
| Previous Owner | $151,600 | New Conventional | |
| Previous Owner | $152,800 | New Conventional | |
| Previous Owner | $130,500 | New Conventional | |
| Previous Owner | $130,500 | Purchase Money Mortgage | |
| Previous Owner | $155,610 | Purchase Money Mortgage |
Property History
| Date | Event | Price | Change | Sq Ft Price |
|---|---|---|---|---|
| 01/26/2024 01/26/24 | Sold | -- | -- | -- |
| 01/18/2024 01/18/24 | For Sale | $379,900 | 0.0% | $190 / Sq Ft |
| 01/04/2024 01/04/24 | Pending | -- | -- | -- |
| 12/15/2023 12/15/23 | For Sale | $379,900 | +8.5% | $190 / Sq Ft |
| 11/18/2022 11/18/22 | Sold | -- | -- | -- |
| 10/29/2022 10/29/22 | Pending | -- | -- | -- |
| 10/27/2022 10/27/22 | For Sale | $350,000 | -- | $175 / Sq Ft |
Tax History Compared to Growth
Tax History
| Year | Tax Paid | Tax Assessment Tax Assessment Total Assessment is a certain percentage of the fair market value that is determined by local assessors to be the total taxable value of land and additions on the property. | Land | Improvement |
|---|---|---|---|---|
| 2024 | $4,867 | $364,730 | $47,640 | $317,090 |
| 2023 | $4,867 | $346,000 | $47,640 | $298,360 |
| 2022 | $6,220 | $264,000 | $47,640 | $216,360 |
| 2021 | $7,218 | $259,000 | $47,640 | $211,360 |
| 2020 | $7,397 | $251,190 | $47,640 | $203,550 |
| 2019 | $7,342 | $236,400 | $47,640 | $188,760 |
| 2018 | $6,985 | $222,670 | $47,640 | $175,030 |
| 2017 | $7,117 | $222,670 | $47,640 | $175,030 |
| 2016 | $6,470 | $202,070 | $47,640 | $154,430 |
| 2015 | $1,707 | $202,070 | $47,640 | $154,430 |
| 2014 | $1,668 | $170,050 | $47,640 | $122,410 |
Agents Affiliated with this Home
-
Christopher Hoot

Seller's Agent in 2024
Christopher Hoot
Keller Williams Horizons
(281) 415-9279
6 in this area
43 Total Sales
-
Monica Foster

Buyer's Agent in 2024
Monica Foster
eXp Realty, LLC
(346) 202-7307
25 in this area
2,402 Total Sales
-
Grant Rothberg

Seller's Agent in 2022
Grant Rothberg
Keller Williams Preferred
(832) 219-9380
3 in this area
230 Total Sales
-
Deborah Bly

Buyer's Agent in 2022
Deborah Bly
eXp Realty, LLC
(832) 721-8831
17 in this area
1,079 Total Sales
Map
Source: Houston Association of REALTORS®
MLS Number: 39930419
APN: 7542-0002-0017-000
- 240 Kettering Ln
- 302 W Bend Dr
- 253 Westwood Dr
- 6173 Darlington Ct
- 6124 Falkirk Ct
- 6123 Cameron Ct
- 331 W Bend Dr
- 6115 Berwick Ln
- 320 Westwood Dr
- 424 Drake Ln
- 321 Westwood Dr
- 6303 Wood Creek Ln
- 384 Dover Ln
- 5910 High Meadow St
- 5914 Wildfire St
- 202 Woodvale Dr
- 413 Westwood Dr
- 327 Oldham St
- 5910 Heather St
- 424 Stockport Dr
