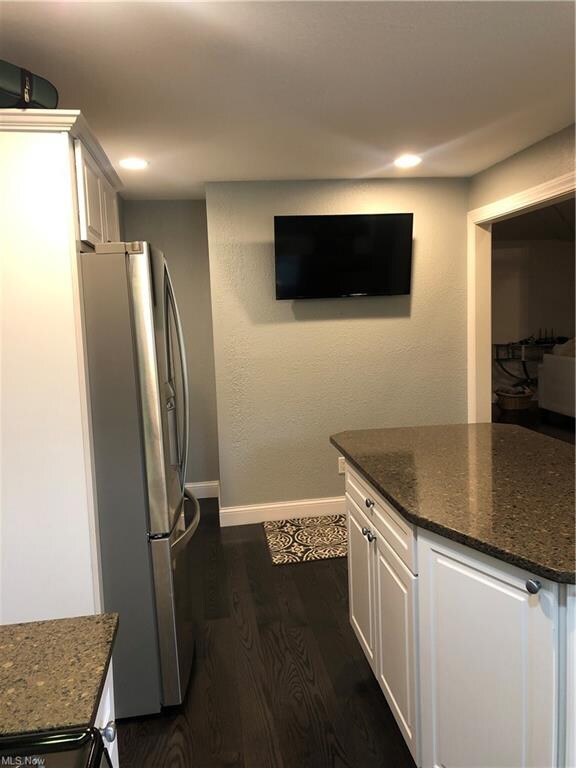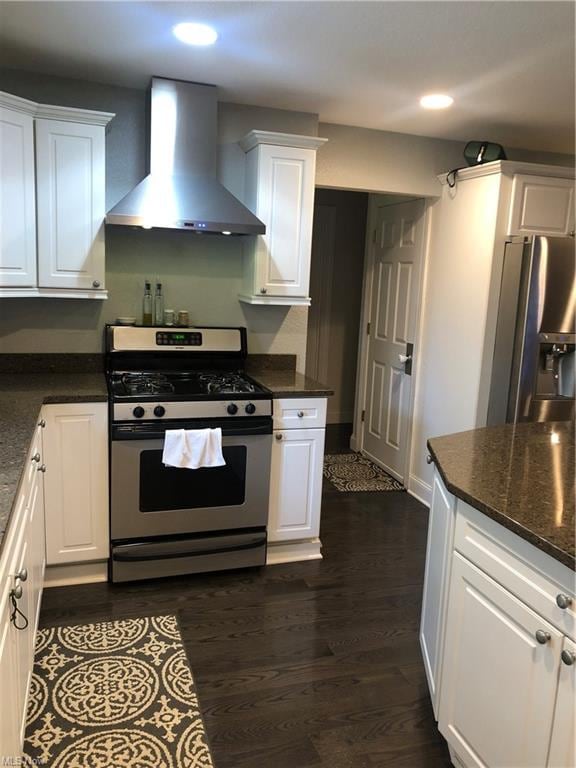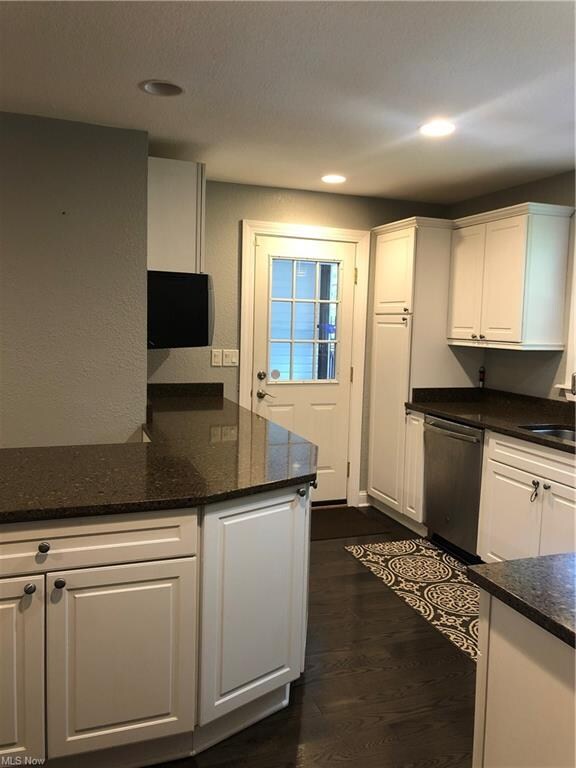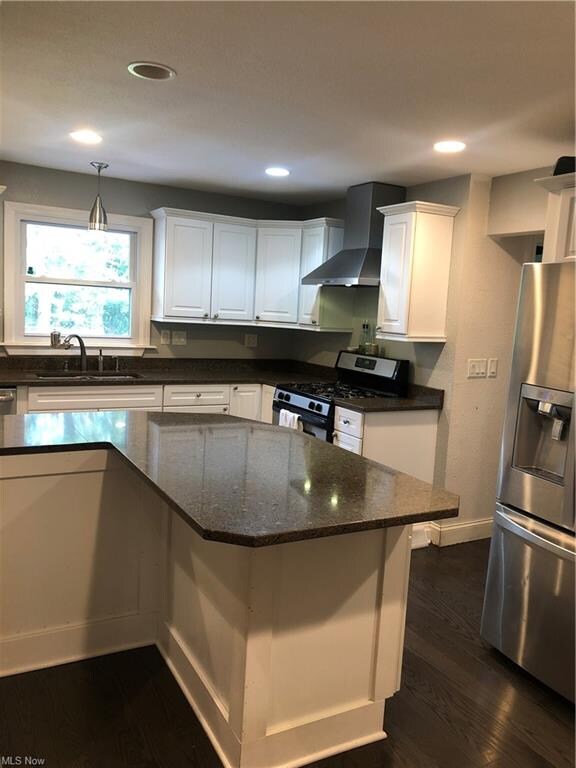
6165 Tippecanoe Rd Canfield, OH 44406
Highlights
- 1.32 Acre Lot
- 1 Fireplace
- Forced Air Heating and Cooling System
- Canfield Village Middle School Rated A
- 2 Car Attached Garage
- Water Softener
About This Home
As of December 2023The residence is conveniently located in the desirable Canfield School District. The 2010 sq foot ranch sits on 1.32 acres. The home offers plenty of living space with an expansive living room with working fireplace, dining room, and bonus family room for a complete open concept with vaulted ceilings throughout. Thoughtfully constructed and beautifully appointed, the large kitchen features granite counter tops, working island/bar top, wet bar, and over 20 cabinets…a true focal point in the home! Perhaps the home’s most stunning feature is its massive master suite. The master bedroom has impressive vaulted ceilings, a sitting/lounge area, walk-in closet, and spa-like master bathroom with a gorgeous walk-in shower and Jacuzzi tub (with a chandelier hovering above it for added ambiance). There are 4 total bedrooms, including one bedroom with heated floors (perfect for a nursery or home office) and 4 total bathrooms. A two-tiered deck accompanies the home and overlooks the lovely back yard for an outdoor living space that will invite quiet, relaxing evenings or lively outdoor celebrations. The attached two-car garage can be easily purposed for a car and/or storage and a workout area: work on your project or your fitness all year round in the HEATED garage! Oak hardwood floors throughout. Partially finished basement ready for your Rec Room vision! Seller is escrowing for septic removal and tap-in into City Sewer.
Home Details
Home Type
- Single Family
Est. Annual Taxes
- $2,725
Year Built
- Built in 1958
Lot Details
- 1.32 Acre Lot
Parking
- 2 Car Attached Garage
Home Design
- Brick Exterior Construction
- Asphalt Roof
- Vinyl Construction Material
Interior Spaces
- 2,010 Sq Ft Home
- 1-Story Property
- 1 Fireplace
- Partially Finished Basement
- Basement Fills Entire Space Under The House
Kitchen
- Range
- Microwave
- Dishwasher
Bedrooms and Bathrooms
- 4 Main Level Bedrooms
Laundry
- Dryer
- Washer
Utilities
- Forced Air Heating and Cooling System
- Heating System Uses Gas
- Well
- Water Softener
- Septic Tank
Community Details
- Lockwood Blvd Estates Community
Listing and Financial Details
- Assessor Parcel Number 32-090-0-004.00-0
Map
Home Values in the Area
Average Home Value in this Area
Property History
| Date | Event | Price | Change | Sq Ft Price |
|---|---|---|---|---|
| 12/13/2023 12/13/23 | Sold | $300,000 | -1.6% | $149 / Sq Ft |
| 11/13/2023 11/13/23 | Pending | -- | -- | -- |
| 11/11/2023 11/11/23 | Price Changed | $305,000 | -3.2% | $152 / Sq Ft |
| 10/16/2023 10/16/23 | Price Changed | $315,000 | -3.1% | $157 / Sq Ft |
| 09/16/2023 09/16/23 | Price Changed | $325,000 | -4.4% | $162 / Sq Ft |
| 08/26/2023 08/26/23 | For Sale | $340,000 | +24.1% | $169 / Sq Ft |
| 09/21/2021 09/21/21 | Sold | $273,900 | +1.5% | $136 / Sq Ft |
| 08/07/2021 08/07/21 | Pending | -- | -- | -- |
| 08/06/2021 08/06/21 | Price Changed | $269,900 | -5.3% | $134 / Sq Ft |
| 07/28/2021 07/28/21 | For Sale | $285,000 | -- | $142 / Sq Ft |
Tax History
| Year | Tax Paid | Tax Assessment Tax Assessment Total Assessment is a certain percentage of the fair market value that is determined by local assessors to be the total taxable value of land and additions on the property. | Land | Improvement |
|---|---|---|---|---|
| 2024 | $4,103 | $89,650 | $16,990 | $72,660 |
| 2023 | $4,042 | $89,650 | $16,990 | $72,660 |
| 2022 | $3,700 | $64,180 | $16,890 | $47,290 |
| 2021 | $2,715 | $64,180 | $16,890 | $47,290 |
| 2020 | $2,725 | $64,180 | $16,890 | $47,290 |
| 2019 | $3,629 | $55,320 | $14,560 | $40,760 |
| 2018 | $3,329 | $55,320 | $14,560 | $40,760 |
| 2017 | $3,326 | $55,320 | $14,560 | $40,760 |
| 2016 | $3,339 | $53,280 | $15,830 | $37,450 |
| 2015 | $3,200 | $52,090 | $15,830 | $36,260 |
| 2014 | $3,211 | $52,090 | $15,830 | $36,260 |
| 2013 | $3,173 | $52,090 | $15,830 | $36,260 |
Mortgage History
| Date | Status | Loan Amount | Loan Type |
|---|---|---|---|
| Open | $285,000 | New Conventional | |
| Previous Owner | $253,900 | New Conventional | |
| Previous Owner | $120,000 | Commercial | |
| Previous Owner | $44,200 | Credit Line Revolving | |
| Previous Owner | $99,000 | Fannie Mae Freddie Mac | |
| Previous Owner | $19,800 | Stand Alone Second | |
| Previous Owner | $109,000 | Fannie Mae Freddie Mac |
Deed History
| Date | Type | Sale Price | Title Company |
|---|---|---|---|
| Warranty Deed | $300,000 | American Title | |
| Warranty Deed | $273,900 | None Available | |
| Deed | $109,000 | -- | |
| Deed | -- | -- |
Similar Homes in Canfield, OH
Source: MLS Now
MLS Number: 4301088
APN: 32-090-0-004.00-0
- 5963 Tippecanoe Rd
- 3761 Indian Run Dr Unit 2
- 5917 Tippecanoe Rd Unit 5
- 6747 Lockwood Blvd
- 5903 Tippecanoe Rd
- 1260 Boardman Canfield Rd Unit 17
- 1260 Boardman-Canfield Rd Unit 29
- 6241 Saint Andrews Dr
- 3895 Indian Run Dr Unit 8
- 6745 Tippecanoe Rd
- 1143 Red Tail Hawk Ct Unit 1
- 1263 Red Tail Hawk Ct Unit Build 17 Unit 2
- 1203 Red Tail Hawk Ct Unit 4
- 1253 Red Tail Hawk Ct
- 4080 Fairway Dr
- 1327 Huntington Ct
- 6862 Twin Oaks Ct Unit 6862
- 4038 Saint Andrews Ct Unit 6
- 1531 Barbie Dr
- 1348 Fox Run Dr Unit 2






