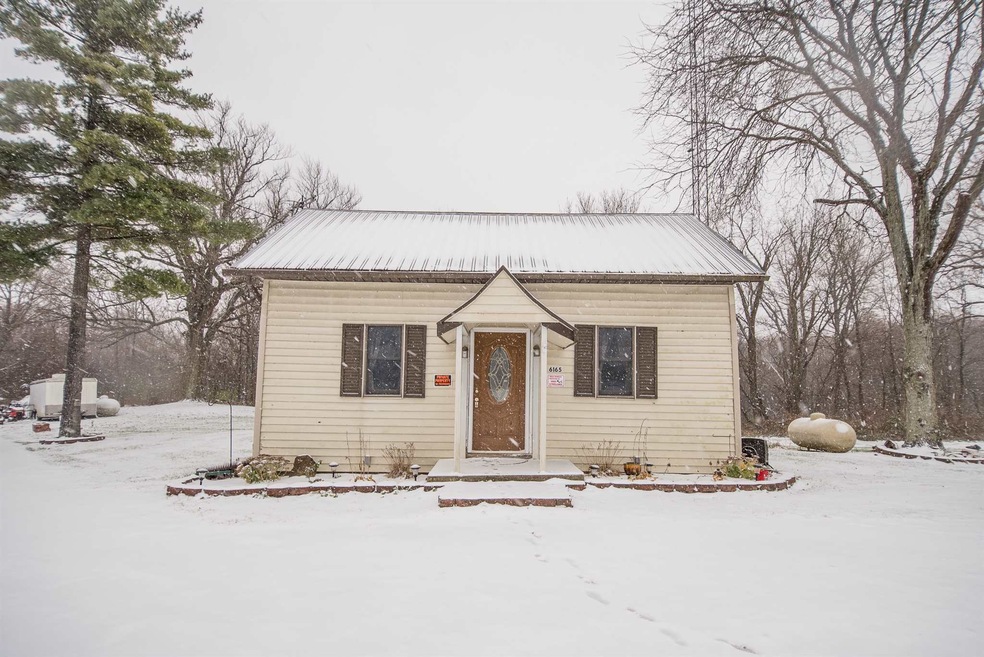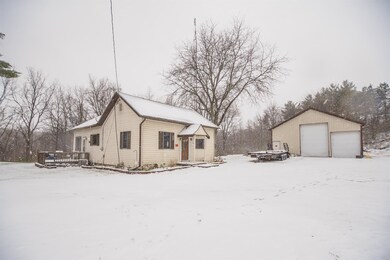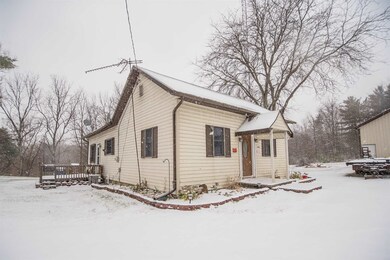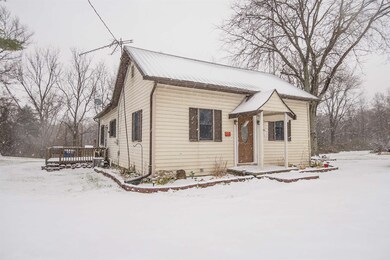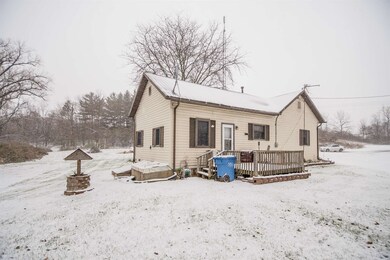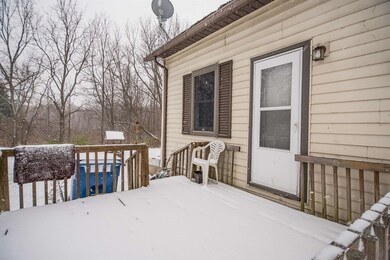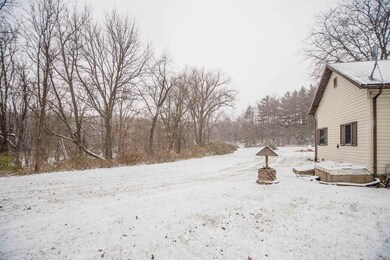
6165 U S 30 Columbia City, IN 46725
Estimated Value: $156,000 - $214,000
Highlights
- Ranch Style House
- Eat-In Kitchen
- Woodwork
- Partially Wooded Lot
- Double Pane Windows
- Bathtub with Shower
About This Home
As of February 2020Country ranch on 1.7 acres that has been very nicely maintained inside. The home has 2 bedrooms plus a den with a large kitchen and spacious living room. The basement provides for lots of storage and houses the high efficiency propane furnace with central air. Water supply is by a 4" well. The 32 wide x 28 deep pole building is excellent for garage and toy space or even the workshop. Very affordable and immediate possession!
Home Details
Home Type
- Single Family
Est. Annual Taxes
- $505
Year Built
- Built in 1950
Lot Details
- 1.7 Acre Lot
- Lot Dimensions are 329x210
- Rural Setting
- Landscaped
- Sloped Lot
- Partially Wooded Lot
- Property is zoned A1
HOA Fees
- $4 per month
Home Design
- Ranch Style House
- Poured Concrete
- Metal Roof
- Vinyl Construction Material
Interior Spaces
- Woodwork
- Ceiling Fan
- Double Pane Windows
Kitchen
- Eat-In Kitchen
- Gas Oven or Range
- Laminate Countertops
Flooring
- Carpet
- Laminate
Bedrooms and Bathrooms
- 2 Bedrooms
- 1 Full Bathroom
- Bathtub with Shower
Laundry
- Laundry on main level
- Washer and Electric Dryer Hookup
Partially Finished Basement
- Exterior Basement Entry
- Block Basement Construction
- Crawl Space
Home Security
- Storm Doors
- Fire and Smoke Detector
Parking
- Stone Driveway
- Shared Driveway
- Off-Street Parking
Schools
- Pierceton Elementary School
- Whitko Middle School
- Whitko High School
Utilities
- Forced Air Heating and Cooling System
- High-Efficiency Furnace
- Propane
- Private Company Owned Well
- Well
- Septic System
Community Details
- $4 Other Monthly Fees
Listing and Financial Details
- Assessor Parcel Number 92-07-03-000-102.000-007
Ownership History
Purchase Details
Home Financials for this Owner
Home Financials are based on the most recent Mortgage that was taken out on this home.Similar Homes in Columbia City, IN
Home Values in the Area
Average Home Value in this Area
Purchase History
| Date | Buyer | Sale Price | Title Company |
|---|---|---|---|
| Nathan Scott D | $123,105 | North American Title |
Mortgage History
| Date | Status | Borrower | Loan Amount |
|---|---|---|---|
| Open | Nathan Scott D | $98,484 |
Property History
| Date | Event | Price | Change | Sq Ft Price |
|---|---|---|---|---|
| 02/19/2020 02/19/20 | Sold | $97,500 | -7.1% | $89 / Sq Ft |
| 01/13/2020 01/13/20 | Pending | -- | -- | -- |
| 01/06/2020 01/06/20 | Price Changed | $104,900 | -3.8% | $96 / Sq Ft |
| 12/09/2019 12/09/19 | Price Changed | $109,000 | -9.1% | $99 / Sq Ft |
| 11/06/2019 11/06/19 | For Sale | $119,900 | -- | $109 / Sq Ft |
Tax History Compared to Growth
Tax History
| Year | Tax Paid | Tax Assessment Tax Assessment Total Assessment is a certain percentage of the fair market value that is determined by local assessors to be the total taxable value of land and additions on the property. | Land | Improvement |
|---|---|---|---|---|
| 2024 | $694 | $117,400 | $33,800 | $83,600 |
| 2023 | $694 | $106,900 | $32,800 | $74,100 |
| 2022 | $548 | $100,400 | $31,400 | $69,000 |
| 2021 | $496 | $84,200 | $25,200 | $59,000 |
| 2020 | $403 | $78,600 | $21,500 | $57,100 |
| 2019 | $506 | $75,600 | $21,500 | $54,100 |
| 2018 | $558 | $77,400 | $21,500 | $55,900 |
| 2017 | $542 | $76,600 | $21,500 | $55,100 |
| 2016 | $511 | $73,300 | $21,500 | $51,800 |
| 2014 | $446 | $67,400 | $21,500 | $45,900 |
Agents Affiliated with this Home
-
Greg Fahl

Seller's Agent in 2020
Greg Fahl
Orizon Real Estate, Inc.
(260) 609-2503
302 Total Sales
-
Darlene Bullock Sterk

Buyer's Agent in 2020
Darlene Bullock Sterk
Mike Thomas Assoc., Inc
(260) 515-9048
180 Total Sales
Map
Source: Indiana Regional MLS
MLS Number: 201949054
APN: 92-07-03-000-102.000-007
- 7364 W Old Trail Rd
- 207 S Center St
- 841 S State Road 5
- 1349 N Wilson Lake Rd
- 260 N 850 W-92
- 0 County Road 325 N
- 0 County Road 550 W
- 2165 S 625 W
- 2520 W Lincolnway
- 3450 S 650 W
- TBD N 150 W Unit 2
- 1146 W Crooked Tree Dr
- 410 Ash St
- 394 Westchester Dr Unit 18
- 1042 W Green Meadow Run Unit 15
- 348 N Sweet Briar Ct
- 334 N Sweet Briar Ct Unit 7
- 320 N Sweet Briar Ct Unit 6
- 301 & 303 E Keith St
- 408 S First St
- 6165 U S 30
- 6165 W Us Highway 30
- 6163 U S 30
- 6163 W Us Highway 30
- 6415 W 100 N
- 5860 W Us Highway 30
- 6460 W Old Trail Rd
- 6000 W Old Trail Rd
- 6649 W 100 N
- 6640 W 100 N
- 6550 W Old Trail Rd
- 6680 W 100 N
- 1485 N 650 W
- 1299 N 650 W
- 6785 W 100 N
- 6559 W Old Trail Rd
- 6721 W 100 N
- 6453 W Old Trail Rd
- 6740 W 100 N
- 6729 W Us Highway 30
