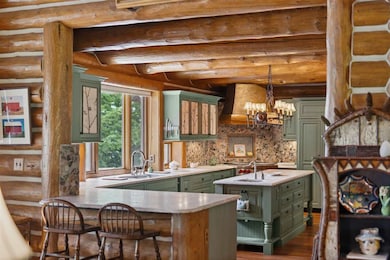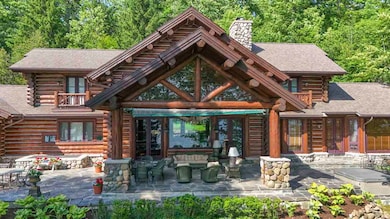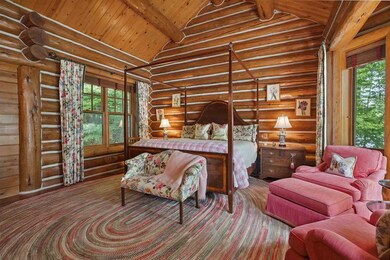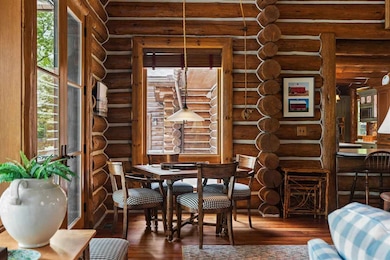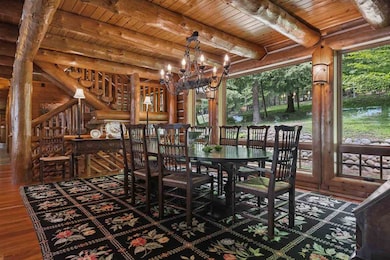
6166 Lake Grove Rd Petoskey, MI 49770
Estimated payment $67,895/month
Highlights
- 382 Feet of Waterfront
- Guest House
- Cathedral Ceiling
- Docks
- Deck
- Wood Flooring
About This Home
Welcome to one of Walloon Lake’s most stunning and sought-after properties. Surrounded by towering hardwoods along Lake Grove Road, this extraordinary estate sits gracefully on 382 feet of private shoreline. Rarely does a retreat of this caliber become available, a legacy property crafted as a private family compound with uncompromising attention to quality and timeless design. Constructed with hand-selected Montana logs and massive timbers, the craftsmanship is exceptional. A soaring two-story fieldstone fireplace anchors the main living area, where vaulted ceilings and walls of windows frame panoramic lake views. Adjacent, a formal dining room sets the stage for memorable gatherings. The lakeside kitchen is a chef’s dream, equipped with a Wolf range, Sub-Zero refrigeration, warming drawer, and an expansive island perfect for entertaining. The main floor primary suite offers a private walkout to the lake, dual walk-in closets, and a spa-like bath. An adjacent office with fireplace and wet bar overlooks the water. A convenient elevator provides effortless access to every level. Step onto the expansive flagstone patio to enjoy privacy, southern exposure, and breathtaking views across pristine state land. Designed for large-scale entertaining or quiet afternoons, this outdoor space is the essence of lakeside living. Additional amenities include a heated two-car attached garage, a separate four-car detached garage with guest quarters ready for your vision, and a partially finished lower level offering endless potential for expansion. While this estate feels worlds away, it is ideally situated minutes from Petoskey, Walloon Lake Village, Boyne City, and Harbor Springs. Each offering world-class golf, skiing, boating, dining, and cultural attractions. This is not merely a home, it is an enduring legacy and an invitation to experience the unparalleled beauty and lifestyle of Walloon Lake.
Home Details
Home Type
- Single Family
Est. Annual Taxes
- $52,712
Lot Details
- 382 Feet of Waterfront
- Property is zoned RT RR
Home Design
- Asphalt Shingled Roof
- Log Siding
Interior Spaces
- 5,106 Sq Ft Home
- Cathedral Ceiling
- Wood Burning Fireplace
- Family Room on Second Floor
- Living Room
- Dining Room
- First Floor Utility Room
- Wood Flooring
- Water Views
- Basement Fills Entire Space Under The House
- Home Security System
Kitchen
- Range<<rangeHoodToken>>
- Dishwasher
- Disposal
Bedrooms and Bathrooms
- 5 Bedrooms
- Primary Bedroom on Main
Laundry
- Dryer
- Washer
Parking
- 4 Car Attached Garage
- Driveway
Outdoor Features
- Docks
- Deck
- Patio
Additional Homes
- Guest House
Utilities
- Forced Air Heating and Cooling System
- Heating System Uses Natural Gas
- Well
- Natural Gas Water Heater
- Septic System
- Cable TV Available
Listing and Financial Details
- Assessor Parcel Number Two see agent remarks
Map
Home Values in the Area
Average Home Value in this Area
Tax History
| Year | Tax Paid | Tax Assessment Tax Assessment Total Assessment is a certain percentage of the fair market value that is determined by local assessors to be the total taxable value of land and additions on the property. | Land | Improvement |
|---|---|---|---|---|
| 2024 | $52,712 | $2,877,900 | $2,877,900 | $0 |
| 2023 | $47,926 | $2,650,000 | $2,650,000 | $0 |
| 2022 | $47,926 | $2,069,300 | $2,069,300 | $0 |
| 2021 | $46,242 | $1,942,800 | $1,942,800 | $0 |
| 2020 | $45,553 | $1,674,100 | $1,674,100 | $0 |
| 2019 | -- | $1,540,100 | $1,540,100 | $0 |
| 2018 | -- | $1,638,000 | $1,638,000 | $0 |
| 2017 | -- | $1,473,800 | $1,473,800 | $0 |
| 2016 | -- | $1,412,900 | $1,412,900 | $0 |
| 2015 | -- | $1,313,000 | $0 | $0 |
| 2014 | -- | $1,191,600 | $0 | $0 |
Property History
| Date | Event | Price | Change | Sq Ft Price |
|---|---|---|---|---|
| 07/01/2025 07/01/25 | For Sale | $8,575,000 | -25.2% | $1,822 / Sq Ft |
| 07/01/2025 07/01/25 | For Sale | $11,465,000 | -- | $2,245 / Sq Ft |
Purchase History
| Date | Type | Sale Price | Title Company |
|---|---|---|---|
| Warranty Deed | -- | -- |
Similar Homes in Petoskey, MI
Source: Northern Michigan MLS
MLS Number: 476996
APN: 13-21-02-100-035
- 6397 Resort Pike Rd
- 5747 Ash Ct Unit 14
- 1548 Sunterra Trail
- 7777 Indian Garden Rd
- 4040 Wildwood Dr
- 3895 Wildwood Dr
- 4265 Balsam Ln
- 7249 Indian Garden Point
- 3414 Reycraft Rd
- 3379 Griffin Rd
- 169 Shadow Trails Rd E
- 850 W Bear River Rd
- 998 N Shore Dr
- 0 Camp Daggett Rd
- 4714 Birch Ln
- 1128 Tracy Ln
- 03931 Reycraft Rd
- 4460 E Fontenoy Rd
- 4595 U S 131
- 1320 N Shore Dr
- 301 Silver St
- 307 Groveland St
- 530 State St Unit 530B
- 300 Front St Unit 103
- 1401 Crestview Dr
- 1301 Crestview Dr
- 431 Beech St Unit 1
- 309 E Lake St Unit 4
- 501 Valley Ridge Dr
- 107 Esterly St Unit 2nd Floor Duplex
- 9045 Northstar Dr
- 500 Erie St
- 502 Erie St
- 1001 May St
- 1104 Bridge St Unit B
- 7634 Thomas St Unit B
- 560 White Pine Dr Unit 560B
- 900 Northmeadow Dr
- 2302 Lone Pine Rd
- 614 W Mitchell St Unit A

