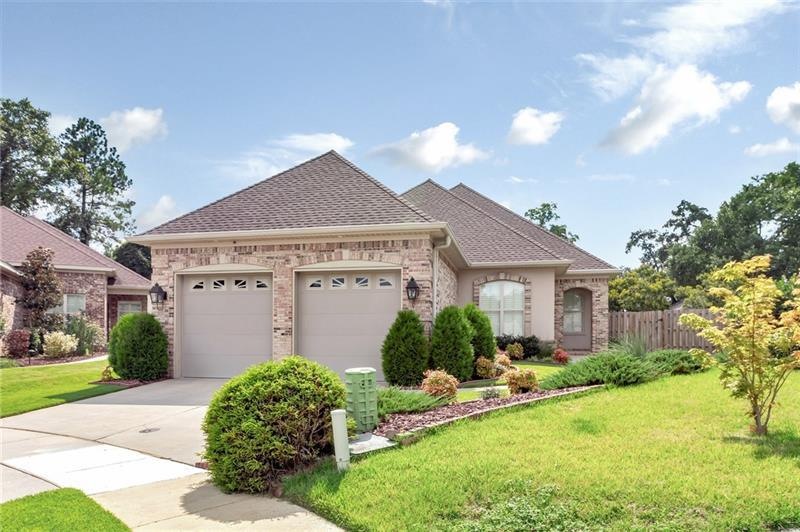
6166 Louise Place W Mobile, AL 36609
Berkleigh NeighborhoodEstimated Value: $283,000 - $334,000
Highlights
- Gated Community
- Vaulted Ceiling
- Wood Flooring
- Wood Burning Stove
- Traditional Architecture
- Screened Porch
About This Home
As of August 2019Don't miss this one! Custom built & Immaculate "Mrs. Meticulous" lives here With an eye for attention to detail, you will love this brick, one level exquisite home. There are essentially 2 Master Bedrooms. One is bigger. Hickory Hardwood Flooring throughout with tile in the Kitchen & Baths. 3 bedroom/2 bath home with tons of amenities. Great open floor plan with 10 ft. Ceilings, 8 ft. Doorways, Archways There's more!! Plantation Shutters in the Living Areas & 3rd bedroom (used as an office). Bright & open kitchen has Granite Counters, Custom Cabinetry, Island & Bar area. Wood burning Fireplace w/gas starter. Master bedroom is spacious with Trey Ceiling plus a lovely Bath & Walk-in Closet. Actually, All the bedrooms have Walk in Closets. Tankless water heater. The Screened back patio is perfect for enjoying the beautifully landscaped, fenced lawn. The Second Patio is a great place to cook out. The Gazebo is the perfect place to gather. Of Course there is a Double Garage on a cul de sac.
***ANY/ALL UPDATES PER SELLER(S). LISTING BROKER MAKES NO REPRESENTATION TO ACCURACY OF SQUARE FOOTAGE. BUYER TO VERIFY.***
Last Agent to Sell the Property
Roberts Brothers West License #28605 Listed on: 07/30/2019

Home Details
Home Type
- Single Family
Est. Annual Taxes
- $1,669
Year Built
- Built in 2009
Lot Details
- Lot Dimensions are 33x140x117x99
- Cul-De-Sac
Parking
- 2 Car Attached Garage
Home Design
- Traditional Architecture
- Ridge Vents on the Roof
- Vinyl Siding
- Brick Front
- Stucco
Interior Spaces
- 1,914 Sq Ft Home
- 1-Story Property
- Vaulted Ceiling
- Ceiling Fan
- Wood Burning Stove
- Fireplace With Gas Starter
- Double Pane Windows
- Formal Dining Room
- Screened Porch
Kitchen
- Eat-In Kitchen
- Breakfast Bar
Flooring
- Wood
- Ceramic Tile
Bedrooms and Bathrooms
- 3 Bedrooms
- Split Bedroom Floorplan
- Walk-In Closet
- 2 Full Bathrooms
- Separate Shower in Primary Bathroom
- Soaking Tub
Eco-Friendly Details
- Energy-Efficient Insulation
- Energy-Efficient Doors
Outdoor Features
- Patio
- Outdoor Storage
Schools
- Er Dickson Elementary School
- Burns Middle School
- Wp Davidson High School
Utilities
- Central Heating and Cooling System
- Underground Utilities
Community Details
- Louise Place Subdivision
- Gated Community
Listing and Financial Details
- Assessor Parcel Number 2808283000074005
Ownership History
Purchase Details
Home Financials for this Owner
Home Financials are based on the most recent Mortgage that was taken out on this home.Purchase Details
Similar Homes in the area
Home Values in the Area
Average Home Value in this Area
Purchase History
| Date | Buyer | Sale Price | Title Company |
|---|---|---|---|
| Bannon Elaine Sheffield O | $255,000 | Dst | |
| Pyle Margaret F | $287,780 | None Available |
Mortgage History
| Date | Status | Borrower | Loan Amount |
|---|---|---|---|
| Previous Owner | Margaret F | $45,000 | |
| Previous Owner | Pyle Margaret F | $35,000 | |
| Previous Owner | Bryan Maisel Homes Llc | $238,400 |
Property History
| Date | Event | Price | Change | Sq Ft Price |
|---|---|---|---|---|
| 08/27/2019 08/27/19 | Sold | $250,000 | -- | $131 / Sq Ft |
| 07/30/2019 07/30/19 | Pending | -- | -- | -- |
Tax History Compared to Growth
Tax History
| Year | Tax Paid | Tax Assessment Tax Assessment Total Assessment is a certain percentage of the fair market value that is determined by local assessors to be the total taxable value of land and additions on the property. | Land | Improvement |
|---|---|---|---|---|
| 2024 | $1,669 | $27,170 | $4,500 | $22,670 |
| 2023 | $1,669 | $25,000 | $5,800 | $19,200 |
| 2022 | $1,495 | $24,590 | $5,800 | $18,790 |
| 2021 | $1,508 | $24,790 | $5,800 | $18,990 |
| 2020 | $1,521 | $24,990 | $5,800 | $19,190 |
| 2019 | $1,350 | $22,320 | $0 | $0 |
| 2018 | $1,470 | $24,200 | $0 | $0 |
| 2017 | $1,334 | $22,060 | $0 | $0 |
| 2016 | $1,347 | $22,260 | $0 | $0 |
| 2013 | $1,519 | $22,420 | $0 | $0 |
Agents Affiliated with this Home
-
Kevin Loper

Seller's Agent in 2019
Kevin Loper
Roberts Brothers West
(251) 661-4660
14 in this area
348 Total Sales
-
Janet Prince
J
Buyer's Agent in 2019
Janet Prince
Bellator Real Estate, LLC
(251) 508-1963
1 in this area
41 Total Sales
Map
Source: Gulf Coast MLS (Mobile Area Association of REALTORS®)
MLS Number: 0630449
APN: 28-08-28-3-000-074.005
- 1201 MacArthur Place Ct
- 1107 Mcneil Ave
- 1059 Mccay Ave
- 1262 Savannah Dr
- 6105 MacArthur Place Ct S
- 967 Mccay Ave
- 6005 Sturbridge Dr
- 963 Louise Ave
- 1251 Henckley Ave Unit 109
- 1055 Southern Way
- 6050 Grelot Rd Unit 202
- 1258 Sutton Ct Unit 4
- 6447 Johnston Ln
- 958 Henckley Ave
- 1101 Pinemont Dr
- 913 Schaub Ave
- 1007 Wildwood Ave
- 871 W Briar Ct
- 861 Schaub Ave
- 902 Wesley Ave
- 6166 Louise Place W
- 6162 Louise Place W
- 6158 Louise Place W
- 1126 Schaub Ave
- 6159 Louise Place W
- 1122 Schaub Ave
- 1117 Schaub Ave
- 6154 Louise Place W
- 6155 Louise Place W
- 1120 Schaub Ave
- 6151 Louise Place W
- 1115 Schaub Ave
- 1116 Schaub Ave
- 1146 Louise Ave
- 1121 Mcmurray Place E
- 1114 Schaub Ave
- 1142 Louise Ave
- 1113 Schaub Ave
- 1119 Mcmurray Place E
- 1123 Mcmurray Place E
