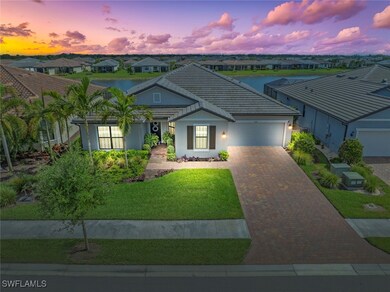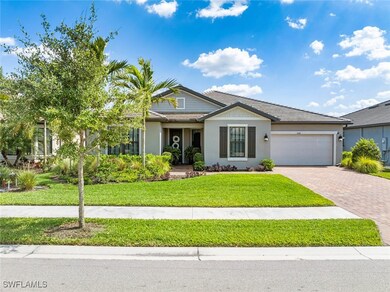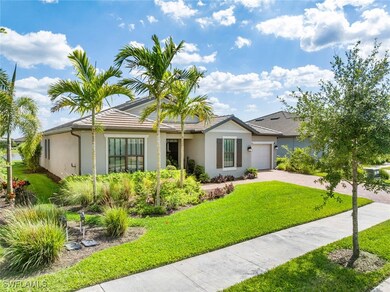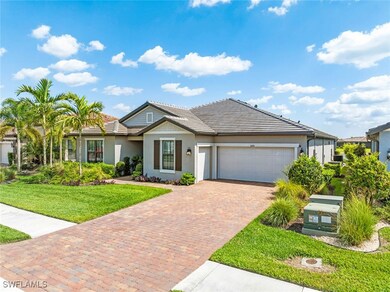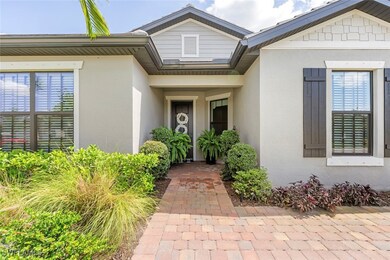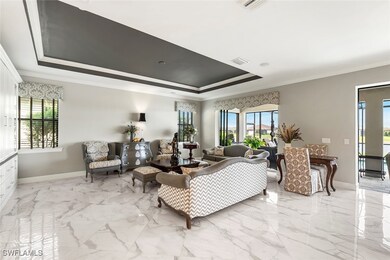
6166 Nobility Way Immokalee, FL 34142
Estimated payment $5,834/month
Highlights
- Lake Front
- Fitness Center
- Senior Community
- Golf Course Community
- Concrete Pool
- Gated Community
About This Home
Stunning 4-Bedroom Home in Del Webb Naples – Luxury Living in a Premier 55+ Golf Community
Experience resort-style living in the sought-after Del Webb Naples community! This one-of-a-kind, exquisitely upgraded REVERENCE FLOOR PLAN. Features 4-BEDROOMS, 3-bathroom and is situated on a PREMIUM LOT and boasts over $300,000 in HIGH END UPGRADES—including $200K+ in builder enhancements and more than $100K in custom post-move-in features.
From the moment you enter, you’ll be drawn in by the elegant PORCELAIN TILE flooring, CROWN MOLDING, and refined CUSTOM DETAILS throughout. The heart of the home is the GOURMET KITCHEN, a chef’s dream complete with CUSTOM CABINETRY, BUTLER’S PANTRY, and TOP-OF-LINE APPLIANCES. The open-concept design seamlessly connects the kitchen, dining, and living spaces, complemented by a custom built-in entertainment center and whole-house SURROUND SOUND SYSTEM —perfect for entertaining or relaxing in style.
The luxurious PRIMARY SUITE is your personal retreat, featuring a spa-like bathroom with upgraded tile work, dual vanities, DESIGNER LIGHTING, and a CUSTOM WALK-IN CLOSET designed for both beauty and function.
Step outside through two oversized POCKET SLIDING DOORS into your private backyard oasis. Enjoy the sparkling SALTWATER POOL, complete with a POOL BATH and tranquil WATER VIEW, and ELECTRIC HURRICANE SCREENS for added protection and peace of mind.
Throughout the home, you’ll find CUSTOM CLOSETS, blinds, and upgraded lighting and mirrors adding a modern touch of sophistication. Additional highlights include: INSTANT HOT WATER system, Designer wallpaper and custom paint throughout, Upgraded lighting fixtures, Custom DROP ZONE near the garage for added convenience, and "pull-out drawers" in all the kitchen and bathroom cabinets. There is Built-in GARAGE CABINETRY and a dedicated GOLF CART GARAGE with a workbench. Golf enthusiasts will be thrilled to know there are AVAILABLE GOLF MEMBERSHIPS at the Panther Run Golf Club, offering an exceptional golfing experience.
Experience the Del Webb Active Adult lifestyle with access to a range of amenities, including the Rusty Putter Restaurant, a RESORT-STYLE pool, lap pool, fitness center, PICKLEBALL, bocce and tennis courts, a GOLF SIMULATOR, and billiards.
Explore Del Webb Naples and Ave Maria effortlessly in your golf cart, whether you're heading to Publix, church, or out for a delightful dinner. Embrace the lifestyle you deserve in this extraordinary home, where comfort, luxury, and convenience seamlessly come together.
Home Details
Home Type
- Single Family
Est. Annual Taxes
- $8,407
Year Built
- Built in 2021
Lot Details
- 9,583 Sq Ft Lot
- Lot Dimensions are 63 x 140 x 71 x 140
- Lake Front
- Northwest Facing Home
- Rectangular Lot
- Sprinkler System
HOA Fees
Parking
- 2 Car Attached Garage
- Garage Door Opener
- Driveway
Home Design
- Tile Roof
- Stucco
Interior Spaces
- 2,743 Sq Ft Home
- 1-Story Property
- Custom Mirrors
- Wired For Sound
- Built-In Features
- Tray Ceiling
- Ceiling Fan
- Electric Shutters
- Single Hung Windows
- French Doors
- Great Room
- Open Floorplan
- Hobby Room
- Screened Porch
- Water Views
Kitchen
- Walk-In Pantry
- Electric Cooktop
- Microwave
- Freezer
- Dishwasher
- Kitchen Island
- Disposal
Flooring
- Carpet
- Tile
Bedrooms and Bathrooms
- 4 Bedrooms
- Split Bedroom Floorplan
- Closet Cabinetry
- Walk-In Closet
- Maid or Guest Quarters
- 3 Full Bathrooms
- Dual Sinks
- Shower Only
- Separate Shower
Laundry
- Dryer
- Washer
- Laundry Tub
Home Security
- Security Gate
- Fire and Smoke Detector
Pool
- Concrete Pool
- In Ground Pool
- Saltwater Pool
- Outside Bathroom Access
- Screen Enclosure
- Pool Equipment or Cover
Outdoor Features
- Screened Patio
Utilities
- Central Heating and Cooling System
- Underground Utilities
- High Speed Internet
- Cable TV Available
Listing and Financial Details
- Legal Lot and Block 32 / 210
- Assessor Parcel Number 29817014545
Community Details
Overview
- Senior Community
- Association fees include management, cable TV, golf, internet, irrigation water, legal/accounting, ground maintenance, recreation facilities, road maintenance, sewer, street lights, trash
- Association Phone (239) 455-2001
- Del Webb Subdivision
Amenities
- Community Barbecue Grill
- Picnic Area
- Shops
- Restaurant
- Sauna
- Clubhouse
- Billiard Room
- Community Library
Recreation
- Golf Course Community
- Community Basketball Court
- Pickleball Courts
- Bocce Ball Court
- Community Playground
- Fitness Center
- Community Pool
- Community Spa
- Putting Green
- Park
- Dog Park
Security
- Gated Community
Map
Home Values in the Area
Average Home Value in this Area
Tax History
| Year | Tax Paid | Tax Assessment Tax Assessment Total Assessment is a certain percentage of the fair market value that is determined by local assessors to be the total taxable value of land and additions on the property. | Land | Improvement |
|---|---|---|---|---|
| 2023 | $8,210 | $567,167 | $75,224 | $491,943 |
| 2022 | $8,409 | $518,829 | $78,985 | $439,844 |
| 2021 | $2,439 | $58,769 | $58,769 | $0 |
| 2020 | $1,745 | $11,004 | $11,004 | $0 |
| 2019 | $1,745 | $11,004 | $11,004 | $0 |
Property History
| Date | Event | Price | Change | Sq Ft Price |
|---|---|---|---|---|
| 07/01/2025 07/01/25 | Price Changed | $840,000 | -2.3% | $306 / Sq Ft |
| 06/05/2025 06/05/25 | Price Changed | $860,000 | -1.1% | $314 / Sq Ft |
| 05/10/2025 05/10/25 | Price Changed | $870,000 | -7.2% | $317 / Sq Ft |
| 04/13/2025 04/13/25 | For Sale | $937,000 | -- | $342 / Sq Ft |
Purchase History
| Date | Type | Sale Price | Title Company |
|---|---|---|---|
| Quit Claim Deed | -- | None Listed On Document | |
| Warranty Deed | $589,510 | Pgp Title |
Mortgage History
| Date | Status | Loan Amount | Loan Type |
|---|---|---|---|
| Previous Owner | $471,608 | New Conventional |
Similar Homes in Immokalee, FL
Source: Florida Gulf Coast Multiple Listing Service
MLS Number: 225037854
APN: 29817014545
- 6152 Harmony Dr
- 6160 Harmony Dr
- 6189 Harmony Dr
- 5939 Gala Dr
- 6217 Harmony Dr
- 7993 Helena Ct
- 5722 Legendary Ln
- 5717 Legendary Ln
- 5583 Double Eagle Cir Unit 4122
- 5715 Double Eagle Cir Unit 4432
- 5629 Double Eagle Cir Unit 4243
- 5583 Double Eagle Cir Unit 4125
- 5583 Double Eagle Cir Unit 4132
- 5629 Double Eagle Cir Unit 4217
- 5629 Double Eagle Cir Unit 4218
- 5629 Double Eagle Cir Unit 4226
- 5651 Double Eagle Cir Unit 4342
- 5749 Double Eagle Cir
- 5693 Cassidy Ln
- 4815 Frattina St

