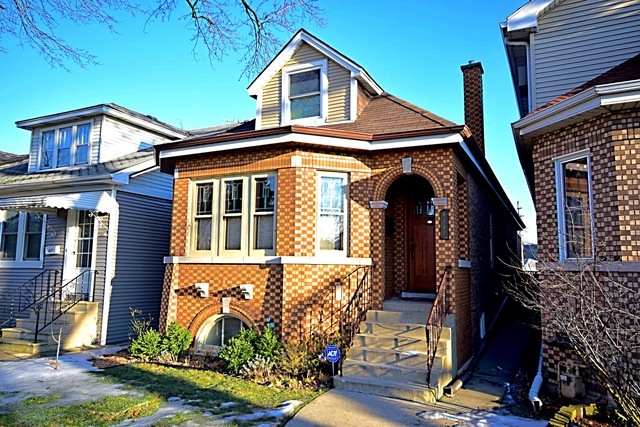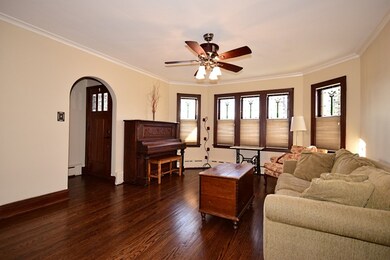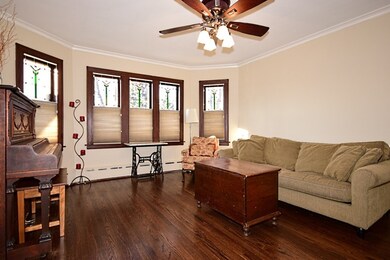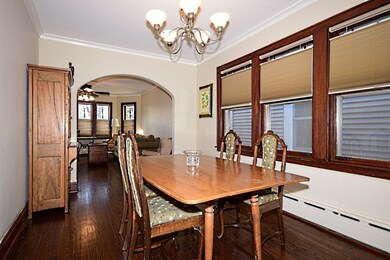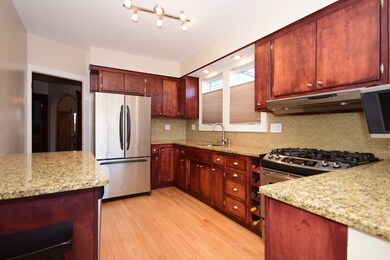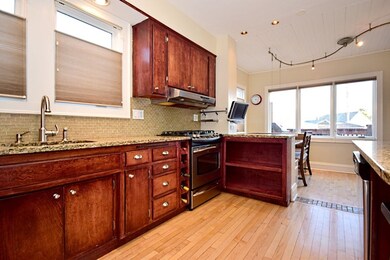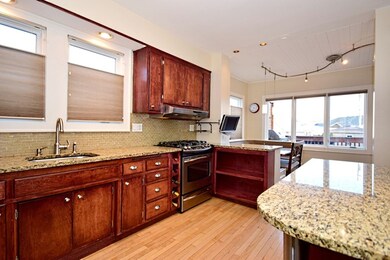
6167 N Naper Ave Chicago, IL 60631
Norwood Park NeighborhoodHighlights
- Lower Floor Utility Room
- Detached Garage
- Property is near a bus stop
- Taft High School Rated A-
- Bungalow
About This Home
As of June 2025SELLER WOULD ENTERTAIN OFFERS BETWEEN $399,999-$414,900 UNTIL 7-7-16 on this bungalow in the heart of Norwood Park- walk to Metra, close to stores and expressways for an easy commute to downtown Chicago. This home has been beautifully and thoughtfully updated for today's buyers. The first floor has a formal living room and separate dining room with all original wood work, stained glass windows & hardwood floors. The open bright chefs kitchen has an island, walk-in pantry and breakfast area with beautiful view of the landscaped back yard. There are two bedrooms on the first floor & a full bathroom. There are two more bedrooms upstairs with an open loft area perfect for an additional bathroom. The fully finished lower level has a great family/rec room, office workspace, full bathroom, a fifth bedroom, storage & laundry. Updates include new electric, new storms, X-pert flood control system & hand sprinkler system. Deep back yard has a great deck for entertaining. 0ne car garage.
Last Agent to Sell the Property
Berkshire Hathaway HomeServices Chicago License #475122910 Listed on: 02/29/2016

Home Details
Home Type
- Single Family
Est. Annual Taxes
- $6,264
Year Built
- 1927
Parking
- Detached Garage
- Parking Included in Price
- Garage Is Owned
Home Design
- Bungalow
- Brick Exterior Construction
- Brick Foundation
Finished Basement
- Basement Fills Entire Space Under The House
- Finished Basement Bathroom
Utilities
- Radiator
- Heating System Uses Gas
- Lake Michigan Water
Additional Features
- Lower Floor Utility Room
- Property is near a bus stop
Listing and Financial Details
- Homeowner Tax Exemptions
- $750 Seller Concession
Ownership History
Purchase Details
Home Financials for this Owner
Home Financials are based on the most recent Mortgage that was taken out on this home.Purchase Details
Home Financials for this Owner
Home Financials are based on the most recent Mortgage that was taken out on this home.Purchase Details
Purchase Details
Home Financials for this Owner
Home Financials are based on the most recent Mortgage that was taken out on this home.Purchase Details
Home Financials for this Owner
Home Financials are based on the most recent Mortgage that was taken out on this home.Purchase Details
Home Financials for this Owner
Home Financials are based on the most recent Mortgage that was taken out on this home.Similar Homes in the area
Home Values in the Area
Average Home Value in this Area
Purchase History
| Date | Type | Sale Price | Title Company |
|---|---|---|---|
| Warranty Deed | $551,500 | None Listed On Document | |
| Warranty Deed | $410,000 | First American Title | |
| Warranty Deed | $457,000 | Attorney | |
| Warranty Deed | $395,000 | Attorneys Title Guaranty Fun | |
| Warranty Deed | $275,500 | -- | |
| Warranty Deed | $237,000 | -- |
Mortgage History
| Date | Status | Loan Amount | Loan Type |
|---|---|---|---|
| Open | $441,200 | New Conventional | |
| Previous Owner | $389,263 | New Conventional | |
| Previous Owner | $321,800 | New Conventional | |
| Previous Owner | $75,000 | Credit Line Revolving | |
| Previous Owner | $355,500 | Fannie Mae Freddie Mac | |
| Previous Owner | $217,500 | Unknown | |
| Previous Owner | $218,500 | Unknown | |
| Previous Owner | $220,400 | No Value Available | |
| Previous Owner | $213,300 | Balloon |
Property History
| Date | Event | Price | Change | Sq Ft Price |
|---|---|---|---|---|
| 06/20/2025 06/20/25 | Sold | $551,500 | +10.3% | $239 / Sq Ft |
| 05/31/2025 05/31/25 | Pending | -- | -- | -- |
| 05/28/2025 05/28/25 | For Sale | $500,000 | +22.0% | $217 / Sq Ft |
| 08/08/2016 08/08/16 | Sold | $409,750 | -1.2% | $216 / Sq Ft |
| 06/27/2016 06/27/16 | Pending | -- | -- | -- |
| 06/23/2016 06/23/16 | Price Changed | $414,900 | -2.4% | $218 / Sq Ft |
| 05/26/2016 05/26/16 | Price Changed | $424,900 | -3.4% | $224 / Sq Ft |
| 04/28/2016 04/28/16 | Price Changed | $439,900 | -2.2% | $232 / Sq Ft |
| 02/29/2016 02/29/16 | For Sale | $449,900 | -- | $237 / Sq Ft |
Tax History Compared to Growth
Tax History
| Year | Tax Paid | Tax Assessment Tax Assessment Total Assessment is a certain percentage of the fair market value that is determined by local assessors to be the total taxable value of land and additions on the property. | Land | Improvement |
|---|---|---|---|---|
| 2024 | $6,264 | $38,000 | $15,190 | $22,810 |
| 2023 | $6,085 | $33,000 | $12,250 | $20,750 |
| 2022 | $6,085 | $33,000 | $12,250 | $20,750 |
| 2021 | $5,967 | $33,004 | $12,254 | $20,750 |
| 2020 | $5,646 | $28,447 | $7,840 | $20,607 |
| 2019 | $5,661 | $31,608 | $7,840 | $23,768 |
| 2018 | $5,565 | $31,608 | $7,840 | $23,768 |
| 2017 | $5,514 | $25,615 | $6,860 | $18,755 |
| 2016 | $4,630 | $25,615 | $6,860 | $18,755 |
| 2015 | $4,460 | $26,964 | $6,860 | $20,104 |
| 2014 | $3,438 | $21,096 | $5,880 | $15,216 |
| 2013 | $3,359 | $21,096 | $5,880 | $15,216 |
Agents Affiliated with this Home
-

Seller's Agent in 2025
Nicole Hajdu
Baird & Warner
(773) 727-2199
47 in this area
367 Total Sales
-

Buyer's Agent in 2025
Stephanie Wesson
@ Properties
(773) 306-8700
2 in this area
95 Total Sales
-

Seller's Agent in 2016
Jill Burgin
Berkshire Hathaway HomeServices Chicago
(773) 909-5455
27 Total Sales
-

Buyer's Agent in 2016
Gene Biondi
Baird Warner
(773) 519-1340
24 Total Sales
Map
Source: Midwest Real Estate Data (MRED)
MLS Number: MRD09151358
APN: 13-06-228-005-0000
- 6126 N Naples Ave
- 6037 N Nagle Ave
- 6300 W Hyacinth St
- 6248 W Hyacinth St
- 6231 W Holbrook St
- 5921 N Navarre Ave
- 5901 N Navarre Ave
- 6035 N Navarre Ave
- 6321 N Merrimac Ave
- 5965 N Northwest Hwy Unit 302
- 5929 N Merrimac Ave
- 6101 N Elston Ave Unit 3E
- 5811 N Napoleon Ave
- 5816 N Nagle Ave Unit B
- 5851 N Newark Ave
- 5665 N Northcott Ave
- 6221 N Niagara Ave Unit 507
- 6221 N Niagara Ave Unit 401
- 6229 N Niagara Ave Unit 209
- 5971 N Elston Ave Unit 2
