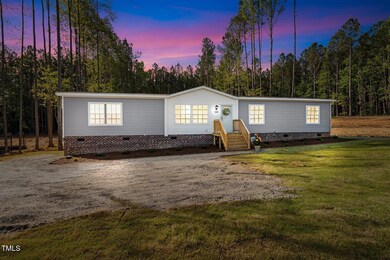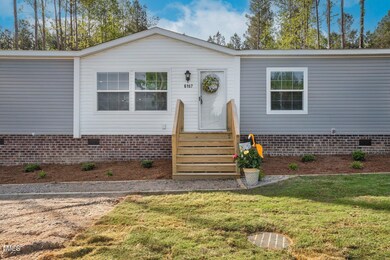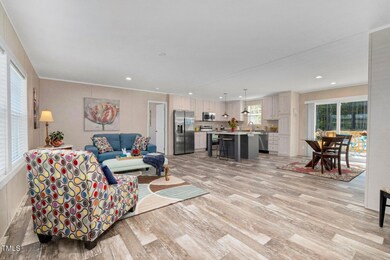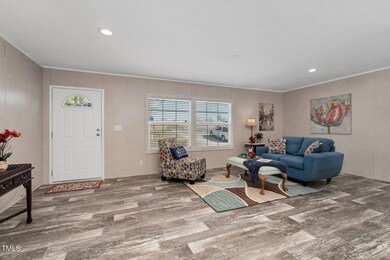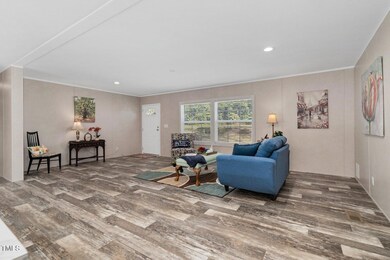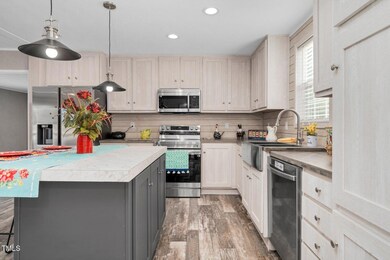
6167 Taylors Gin Rd Castalia, NC 27816
Estimated payment $1,423/month
Highlights
- New Construction
- Deck
- No HOA
- Open Floorplan
- Traditional Architecture
- Stainless Steel Appliances
About This Home
Looking a NEW construction OPEN CONCEPT home in the COUNTRY yet close to town? Well look no further. Here it is!! BRAND NEW eBuilt Clayton Home that offers an AMAZING floorplan. It's called the HERCULES. Spacious, Open, In a country setting. Sits on a 0.8-acre lot that has Sod for Front yard and grass seed sown for back. Drainage for yard put in and PROFESSIONALLY GRADED AND READY FOR A NEW OWNER. This home has been UPFITTED with UPGRADED features. This is MORE than the basic plan. Offers Living Room w/ Kitchen and Dining. Separate Laundry Room. A wonderful Den with Built in Entertainment Center. Split Bedroom floor plan and ALL bedrooms have WALK-IN Closets. Both Full bathrooms have DUAL vanity. Primary Owner's Suite has a SPA LIKE feel to Bathroom with a SOAKING Tub and a MASSIVE walk-in closet. A large 10 X 13 treated wood deck that has 2 entrances into home. Kitchen island with pendant lighting, farmhouse sink, Stainless appliances with Energy Star Side by Side 22 cubic ft Stainless Refrigerator, Energy Star Dishwasher. Rheem Hybrid Heat pump water heater, Lux Argon Gas Low-E Windows, Insulated Exterior Doors, Ecobee Smart Thermostat, LED lighting throughout with recessed lighting, Solar ready. Upgraded faucets, Fiberglass tub/shower, Blinds, Raised panel doors. County taxes only and Red Oak school district. CALL TODAY!! MUST SEE!! Wonderful NEW HOME with 1820 heated square feet.
Property Details
Home Type
- Manufactured Home
Year Built
- Built in 2024 | New Construction
Lot Details
- 0.8 Acre Lot
- Lot Dimensions are 116 x 309 x 110 x 309
- Property fronts a state road
- Cleared Lot
Home Design
- Home is estimated to be completed on 4/30/25
- Traditional Architecture
- Brick Foundation
- Frame Construction
- Shingle Roof
- Vinyl Siding
Interior Spaces
- 1,820 Sq Ft Home
- 1-Story Property
- Open Floorplan
- Bookcases
- Recessed Lighting
- Low Emissivity Windows
- Blinds
- Sliding Doors
- Combination Kitchen and Dining Room
- Smart Thermostat
Kitchen
- Eat-In Kitchen
- Electric Oven
- Free-Standing Electric Range
- Microwave
- ENERGY STAR Qualified Refrigerator
- ENERGY STAR Qualified Dishwasher
- Stainless Steel Appliances
- Kitchen Island
Flooring
- Carpet
- Luxury Vinyl Tile
Bedrooms and Bathrooms
- 3 Bedrooms
- Walk-In Closet
- 2 Full Bathrooms
- Double Vanity
- Separate Shower in Primary Bathroom
- Soaking Tub
- Bathtub with Shower
- Walk-in Shower
Laundry
- Laundry Room
- Washer and Electric Dryer Hookup
Parking
- 2 Parking Spaces
- Gravel Driveway
- 2 Open Parking Spaces
Schools
- Red Oak Elementary School
- Red Oak Middle School
- Northern Nash High School
Utilities
- Central Air
- Heat Pump System
- Well
- Water Heater
- Septic Tank
- Septic System
Additional Features
- Deck
- Manufactured Home
Community Details
- No Home Owners Association
Listing and Financial Details
- Assessor Parcel Number 038237
Map
Home Values in the Area
Average Home Value in this Area
Tax History
| Year | Tax Paid | Tax Assessment Tax Assessment Total Assessment is a certain percentage of the fair market value that is determined by local assessors to be the total taxable value of land and additions on the property. | Land | Improvement |
|---|---|---|---|---|
| 2024 | $130 | $17,280 | $17,280 | $0 |
| 2023 | $137 | $17,280 | $0 | $0 |
| 2022 | $136 | $17,280 | $17,280 | $0 |
| 2021 | $136 | $17,280 | $17,280 | $0 |
| 2020 | $136 | $17,280 | $17,280 | $0 |
| 2019 | $135 | $17,280 | $17,280 | $0 |
| 2018 | $129 | $17,280 | $0 | $0 |
| 2017 | $129 | $17,280 | $0 | $0 |
| 2015 | $107 | $14,400 | $0 | $0 |
| 2014 | $107 | $14,400 | $0 | $0 |
Property History
| Date | Event | Price | Change | Sq Ft Price |
|---|---|---|---|---|
| 07/19/2025 07/19/25 | Price Changed | $254,900 | -1.6% | $140 / Sq Ft |
| 06/24/2025 06/24/25 | Price Changed | $259,000 | -2.3% | $142 / Sq Ft |
| 05/14/2025 05/14/25 | Price Changed | $265,000 | -1.8% | $146 / Sq Ft |
| 04/30/2025 04/30/25 | For Sale | $269,900 | -- | $148 / Sq Ft |
Purchase History
| Date | Type | Sale Price | Title Company |
|---|---|---|---|
| Warranty Deed | $125,000 | None Listed On Document |
Similar Homes in Castalia, NC
Source: Doorify MLS
MLS Number: 10092853
APN: 2884-00-96-1146
- 6123 Taylors Gin Rd
- 4263 W Castalia Rd
- 8042 N Carolina 58
- 9358 Main St
- 0 Harrison St
- 691 N Carolina 58
- 8011 Simmons Rd
- 0 Lancaster Store Rd
- 0 W Hillardston Rd Unit Lot WP0001
- 3222 W Castalia Rd
- 5568 N Nc Highway 58
- 0 Boulden Rd
- 00 Boulden Rd
- 00 Red Bud Rd
- 6419 Ripple Rd
- 6445 Branch Ct
- 6879 Race Track Rd
- 6859 Race Track Rd
- 0 Edwards Rd
- 8154 Cedar Grove School Loop Rd
- 7639 N Carolina 56
- 125 N Wheeless Dr Unit L
- 205 Simbelyn Dr
- 1128 Centerview Dr
- 1148 Centerview Dr
- 3430 Eastern Ave
- 6151 Harrisontown Rd
- 7016 Peppermill Way
- 7004 Peppermill Way
- 170 Nashua Dr
- 116 S King Richard Ct Unit 116
- 221 Rawhide Dr
- 2351 Hurt Dr
- 2235 Hurt Dr
- 2209 Hurt Dr
- 2203 Hurt Dr
- 3430 Sunset Ave
- 237 S Winstead Ave
- 350 Shawnee Dr
- 2581 Bridgewood Rd

